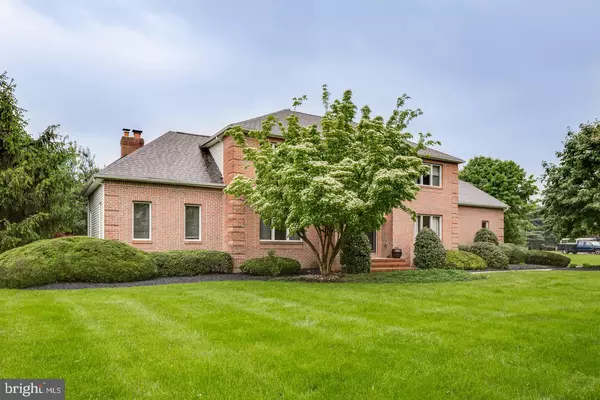$500,000
$499,900
For more information regarding the value of a property, please contact us for a free consultation.
4 Beds
4 Baths
4,368 SqFt
SOLD DATE : 07/12/2019
Key Details
Sold Price $500,000
Property Type Single Family Home
Sub Type Detached
Listing Status Sold
Purchase Type For Sale
Square Footage 4,368 sqft
Price per Sqft $114
Subdivision Chesterfield Downs
MLS Listing ID NJBL344638
Sold Date 07/12/19
Style Colonial
Bedrooms 4
Full Baths 3
Half Baths 1
HOA Fees $25/ann
HOA Y/N Y
Abv Grd Liv Area 3,279
Originating Board BRIGHT
Year Built 1995
Annual Tax Amount $13,934
Tax Year 2018
Lot Size 1.380 Acres
Acres 1.38
Lot Dimensions 0.00 x 0.00
Property Description
Be ready to be impressed with this brick-fa ade center hall Colonial located in desirable Crosswicks Downs neighborhood of Chesterfield Township. The nicely manicured landscaped yard and long driveway leads you to this 4 bedroom, 3 full bath home offering 3,400 sq. ft. of living space plus full finished basement. As you enter through a dramatic 2-story foyer, you will notice an oversized half-moon window that allows abundance of light into the home. Hardwood floors throughout the 1st level will lead to formal dining room with crown molding. Go through the French doors and step down into large formal living room with crown molding, chair rail. The upgraded eat-in kitchen boast a center Island with gas cooktop, granite counter tops, ceramic tile, backsplash, ample 42-inch cabinetry, double wall oven, 2 pantry closets, and all stainless steel appliances. Open to the kitchen is a large family room with wood burning fireplace, cathedral ceilings and 2 brilliant skylights. The open concept of this home is perfect for entertaining and enjoying family time. There is a fully equipped laundry/mud room, adorned with wood cabinetry and shelving as well as a slop sink and countertops for folding laundry. Powder room, laundry room, Private office/study completes the 1st level. Beautiful staircase leads you to the 2nd floor landing that overlooks the foyer area. 3 spacious bedrooms all with hardwood floors, ceiling fans, large windows and ample closet space. The amazing master bedroom suite has oversized closet and dressing room or can be used as a gym, home office or nursery. There are 2 additional walk-in closets and a master bath that has a Jacuzzi tub, double vanity sink, and a stand up shower stall. Additional features are an oversized 2-car garage, 2-zoned HVAC system. Huge full finished basement, with full bathroom, including shower and baseboard heat. Hardwood floors throughout. Separate, closed door room, with 2 full closets, ideal for in-law stay. If you like entertaining, the basement is framed and wired for a full bar area, and presently being used as a game room, media room, a separate gym room, and a full bath with shower stall. Plus still plenty of room for storage. From the breakfast area there are sliding doors that lead to a large Trex deck with views of this park-like yard. The deck leads to an attached Gazebo with overhead lighting and fan and pitched roof. Surrounded by privacy trees and beautiful landscaping. The backyard will be a place you can relax in your private oasis. This home offers all these amenities and is situated on a 1.3 acre lot, and is located approximately 15 minutes from the Hamilton train station, and the Joint Base McGuire Dix Lakehurst. Chesterfield Township is noted for their excellent schools and small town atmosphere. Easy access to Routes 206, 130, 295, and the New Jersey Turnpike.
Location
State NJ
County Burlington
Area Chesterfield Twp (20307)
Zoning R-1
Rooms
Other Rooms Living Room, Dining Room, Sitting Room, Bedroom 2, Bedroom 3, Bedroom 4, Kitchen, Game Room, Family Room, Foyer, Breakfast Room, Study, Exercise Room, Laundry, Media Room, Bathroom 1, Bonus Room, Primary Bathroom
Basement Full, Fully Finished
Interior
Interior Features Breakfast Area, Built-Ins, Carpet, Ceiling Fan(s), Chair Railings, Crown Moldings, Floor Plan - Open, Kitchen - Eat-In, Kitchen - Island, Kitchen - Table Space, Primary Bath(s), Pantry, Recessed Lighting, Skylight(s), Stall Shower, Wainscotting, Walk-in Closet(s), Window Treatments, Wood Floors
Heating Forced Air
Cooling Central A/C
Flooring Carpet, Hardwood, Tile/Brick
Equipment Built-In Microwave, Cooktop, Dishwasher, Dryer, Refrigerator, Stove, Washer
Appliance Built-In Microwave, Cooktop, Dishwasher, Dryer, Refrigerator, Stove, Washer
Heat Source Natural Gas
Exterior
Exterior Feature Deck(s)
Garage Garage - Side Entry, Garage Door Opener, Inside Access, Oversized
Garage Spaces 2.0
Waterfront N
Water Access N
Roof Type Shingle
Accessibility None
Porch Deck(s)
Parking Type Attached Garage, Driveway, Off Street
Attached Garage 2
Total Parking Spaces 2
Garage Y
Building
Story 2
Sewer On Site Septic
Water Public
Architectural Style Colonial
Level or Stories 2
Additional Building Above Grade, Below Grade
New Construction N
Schools
Elementary Schools Chesterfield E.S.
Middle Schools Northern Burl. Co. Reg. Jr. M.S.
High Schools Northern Burl. Co. Reg. Sr. H.S.
School District Chesterfield Township Public Schools
Others
Senior Community No
Tax ID 07-00202 01-00003
Ownership Fee Simple
SqFt Source Assessor
Special Listing Condition Standard
Read Less Info
Want to know what your home might be worth? Contact us for a FREE valuation!

Our team is ready to help you sell your home for the highest possible price ASAP

Bought with Karen Jantorno • Keller Williams Realty - Moorestown

“Molly's job is to find and attract mastery-based agents to the office, protect the culture, and make sure everyone is happy! ”






