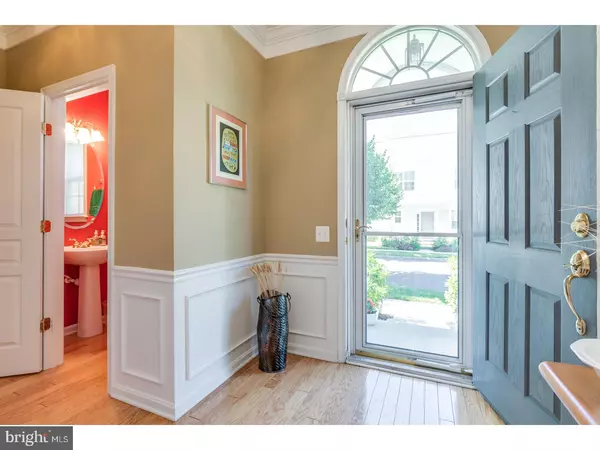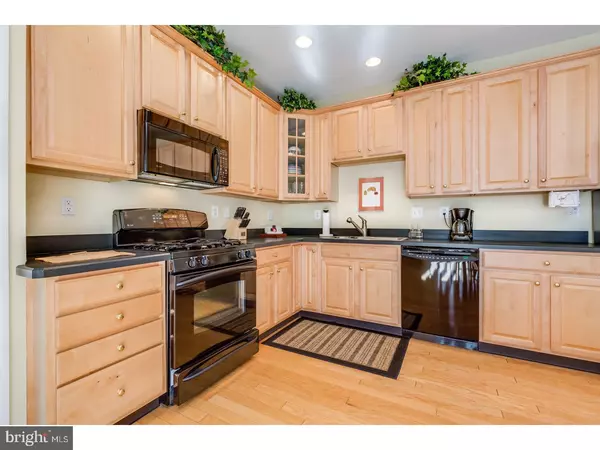$275,000
$281,000
2.1%For more information regarding the value of a property, please contact us for a free consultation.
3 Beds
3 Baths
1,869 SqFt
SOLD DATE : 07/15/2019
Key Details
Sold Price $275,000
Property Type Townhouse
Sub Type Interior Row/Townhouse
Listing Status Sold
Purchase Type For Sale
Square Footage 1,869 sqft
Price per Sqft $147
Subdivision Centennial Mill
MLS Listing ID 1002095696
Sold Date 07/15/19
Style Traditional
Bedrooms 3
Full Baths 2
Half Baths 1
HOA Fees $308/mo
HOA Y/N Y
Abv Grd Liv Area 1,869
Originating Board TREND
Year Built 2005
Annual Tax Amount $8,654
Tax Year 2017
Lot Size 2,483 Sqft
Acres 0.06
Lot Dimensions 24X50
Property Description
BACK ON THE MARKET 3 BR 2 1/2 BA Townhouse in the Centennial Mill Gated community. This New Hope Model features hardwood flooring on main level. Master Suite is located on the first floor. Large bright Kitchen with eating area with direct access to the Patio. This well designed floor plan is open and bright with a soaring 2 story ceiling. The main living area is accented by beautifully detailed crown molding and wainscoting that flows from the Foyer into the living room and dining room. Second floor Loft is for entertainment or gathering. Centennial Mill is an Active Adult 55+ community with upscale amenities that include indoor and outdoor pools, fitness center, aerobics room, whirlpool and Sauna. Gorgeous gathering facility with Ballroom, Meeting rooms, Card rooms, Library, Billiard room and full Kitchen. Full time Property Manager and Life Style Director on site. Snow removal, Lawn-care, In-ground Sprinkler Maintenance, Roofing and Siding Maintenance is included in the monthly dues. Welcome to Centennial Mill and your new lifestyle.
Location
State NJ
County Camden
Area Voorhees Twp (20434)
Zoning CCRC
Direction Southeast
Rooms
Other Rooms Living Room, Dining Room, Primary Bedroom, Bedroom 2, Kitchen, Bedroom 1, Laundry, Other, Attic
Main Level Bedrooms 1
Interior
Interior Features Primary Bath(s), Butlers Pantry, Ceiling Fan(s), Attic/House Fan, Kitchen - Eat-In
Hot Water Natural Gas
Heating Forced Air
Cooling Central A/C
Flooring Wood, Fully Carpeted, Tile/Brick
Fireplaces Number 1
Fireplaces Type Gas/Propane
Equipment Built-In Range, Oven - Self Cleaning, Dishwasher, Refrigerator, Disposal, Built-In Microwave
Fireplace Y
Appliance Built-In Range, Oven - Self Cleaning, Dishwasher, Refrigerator, Disposal, Built-In Microwave
Heat Source Natural Gas
Laundry Main Floor
Exterior
Exterior Feature Roof, Patio(s)
Parking Features Inside Access, Garage Door Opener
Garage Spaces 4.0
Utilities Available Cable TV
Amenities Available Swimming Pool, Club House
Water Access N
Roof Type Pitched,Shingle
Accessibility None
Porch Roof, Patio(s)
Attached Garage 2
Total Parking Spaces 4
Garage Y
Building
Lot Description Level, Open
Story 2
Foundation Slab
Sewer Public Sewer
Water Public
Architectural Style Traditional
Level or Stories 2
Additional Building Above Grade
Structure Type Cathedral Ceilings,9'+ Ceilings
New Construction N
Schools
Middle Schools Voorhees
School District Voorhees Township Board Of Education
Others
HOA Fee Include Pool(s),Common Area Maintenance,Lawn Maintenance,Snow Removal,Health Club,All Ground Fee,Management
Senior Community Yes
Age Restriction 55
Tax ID 34-00200-00002 200
Ownership Fee Simple
SqFt Source Assessor
Security Features Security System
Acceptable Financing Conventional, VA, FHA 203(b)
Listing Terms Conventional, VA, FHA 203(b)
Financing Conventional,VA,FHA 203(b)
Special Listing Condition Standard
Pets Allowed Case by Case Basis
Read Less Info
Want to know what your home might be worth? Contact us for a FREE valuation!

Our team is ready to help you sell your home for the highest possible price ASAP

Bought with Brian G Mulvenna • Long & Foster Real Estate, Inc.
“Molly's job is to find and attract mastery-based agents to the office, protect the culture, and make sure everyone is happy! ”






