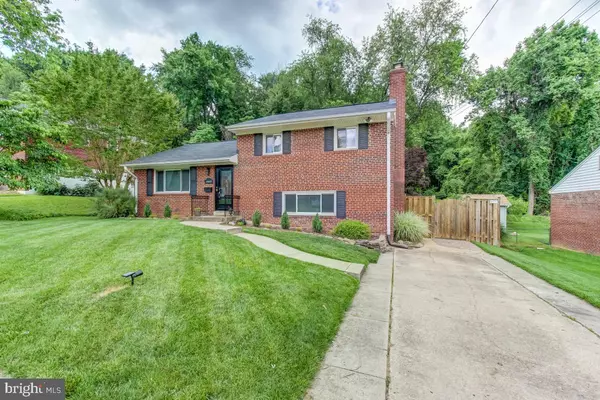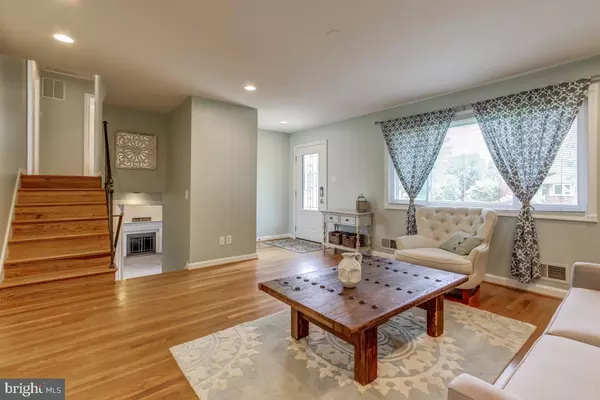$515,000
$509,900
1.0%For more information regarding the value of a property, please contact us for a free consultation.
3 Beds
2 Baths
1,796 SqFt
SOLD DATE : 07/15/2019
Key Details
Sold Price $515,000
Property Type Single Family Home
Sub Type Detached
Listing Status Sold
Purchase Type For Sale
Square Footage 1,796 sqft
Price per Sqft $286
Subdivision Franklin Park
MLS Listing ID MDMC662240
Sold Date 07/15/19
Style Split Level
Bedrooms 3
Full Baths 2
HOA Y/N N
Abv Grd Liv Area 1,296
Originating Board BRIGHT
Year Built 1956
Annual Tax Amount $4,799
Tax Year 2018
Lot Size 7,000 Sqft
Acres 0.16
Property Description
Beautiful renovated home with gas fireplace and pool with spa...located steps to Rock Creek Park! Great open floor plan... This beautiful renovation features a contemporary custom kitchen with silestone counters, stainless appliances, a pantry, recessed lighting and extra cabinet and counter space. The upper level bath includes upgraded tile, glass doors and a large vanity with lots of counter space. The lower level family room has french doors and a gas fireplace. And the mudroom is super organized with nice custom cabinetry, and a laundry closet. Sunfilled enclosed porch addition overlooks pool. The exterior features a nice patio area with a nice size inground pool and spa. There is a gorgeous fenced landscaped yard that backs to trees. Enjoy summers by the pool and winters by the fireplace. Walk to Rock Creek Park. Close to the White Flint metro and the Pike District. Convenient to I-270 and I-495.
Location
State MD
County Montgomery
Zoning R60
Rooms
Basement Full
Interior
Interior Features Attic/House Fan, Chair Railings, Crown Moldings, Dining Area, Floor Plan - Open, Kitchen - Gourmet, Pantry, Recessed Lighting, Window Treatments, Wood Floors
Heating Forced Air
Cooling Central A/C
Fireplaces Number 1
Window Features Double Pane
Heat Source Natural Gas
Exterior
Fence Decorative, Rear
Pool Fenced, Filtered, In Ground, Other
Water Access N
View Trees/Woods, Other
Accessibility Other
Garage N
Building
Story 3+
Sewer Public Sewer
Water Public
Architectural Style Split Level
Level or Stories 3+
Additional Building Above Grade, Below Grade
New Construction N
Schools
School District Montgomery County Public Schools
Others
Senior Community No
Tax ID 160400082328
Ownership Fee Simple
SqFt Source Assessor
Security Features Smoke Detector
Special Listing Condition Standard
Read Less Info
Want to know what your home might be worth? Contact us for a FREE valuation!

Our team is ready to help you sell your home for the highest possible price ASAP

Bought with Ruby A Styslinger • Redfin Corp
“Molly's job is to find and attract mastery-based agents to the office, protect the culture, and make sure everyone is happy! ”






