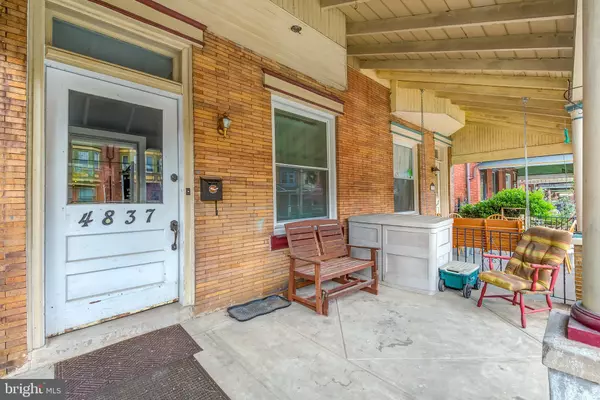$503,000
$475,000
5.9%For more information regarding the value of a property, please contact us for a free consultation.
2,400 SqFt
SOLD DATE : 07/15/2019
Key Details
Sold Price $503,000
Property Type Single Family Home
Sub Type Twin/Semi-Detached
Listing Status Sold
Purchase Type For Sale
Square Footage 2,400 sqft
Price per Sqft $209
Subdivision University City
MLS Listing ID PAPH787384
Sold Date 07/15/19
Style Contemporary,Dwelling w/Separate Living Area
HOA Y/N N
Abv Grd Liv Area 2,400
Originating Board BRIGHT
Year Built 1900
Annual Tax Amount $5,276
Tax Year 2019
Lot Size 2,310 Sqft
Acres 0.05
Lot Dimensions 21.00 x 110.00
Property Description
This sunny, rehabbed West Philly twin in the Garden Court neighborhood of University City is packed full of great space that works equally well as 2 private apartments, or as co-living space shared with friends & relatives. The big bilevel 1st/2nd floor apartment has 3 bedrooms and a bath, a wide-open living/dining room, and a kitchen large enough for several cooks to share. The third floor apartment has 2 bedrooms and a bath plus a living room, kitchen and separate dining space topped with a skylight. If you're an owner-occupant living in the bilevel apartment, you can open the 2nd floor hall door for access to the stairs to the 3rd floor apartment and share the house with an au pair or inlaws. Or, you can keep that door locked for complete privacy, and rent the 3rd floor apartment to help pay your mortgage - there's a private entrance at the rear of the house for that upper unit, and the current rent is $1300+ separate utilities. The first two floors will be vacant as of July 15th. The 3rd floor unit can be vacant on July 1st, though if you're looking for rental income, the current tenant would like to stay.
Location
State PA
County Philadelphia
Area 19143 (19143)
Zoning RSA3
Rooms
Basement Full
Interior
Interior Features Attic/House Fan, Ceiling Fan(s), Combination Dining/Living, Combination Kitchen/Dining, Floor Plan - Open, Kitchen - Island, Skylight(s), Window Treatments
Hot Water Natural Gas
Heating Forced Air, Hot Water
Cooling Attic Fan, Ceiling Fan(s), Window Unit(s)
Flooring Ceramic Tile, Carpet, Hardwood
Equipment Dishwasher, Disposal, Freezer, Oven/Range - Gas, Stainless Steel Appliances, Washer - Front Loading, Water Heater
Fireplace N
Window Features Bay/Bow,Double Pane,Skylights
Appliance Dishwasher, Disposal, Freezer, Oven/Range - Gas, Stainless Steel Appliances, Washer - Front Loading, Water Heater
Heat Source Natural Gas
Exterior
Exterior Feature Deck(s), Porch(es)
Waterfront N
Water Access N
Roof Type Architectural Shingle,Flat
Accessibility None
Porch Deck(s), Porch(es)
Parking Type On Street
Garage N
Building
Sewer Public Sewer
Water Public
Architectural Style Contemporary, Dwelling w/Separate Living Area
Additional Building Above Grade, Below Grade
Structure Type 9'+ Ceilings
New Construction N
Schools
Elementary Schools Lea
School District The School District Of Philadelphia
Others
Tax ID 461063400
Ownership Fee Simple
SqFt Source Assessor
Security Features Carbon Monoxide Detector(s),Security System,Smoke Detector
Special Listing Condition Standard
Read Less Info
Want to know what your home might be worth? Contact us for a FREE valuation!

Our team is ready to help you sell your home for the highest possible price ASAP

Bought with Chad Eason • Houwzer, LLC

“Molly's job is to find and attract mastery-based agents to the office, protect the culture, and make sure everyone is happy! ”






