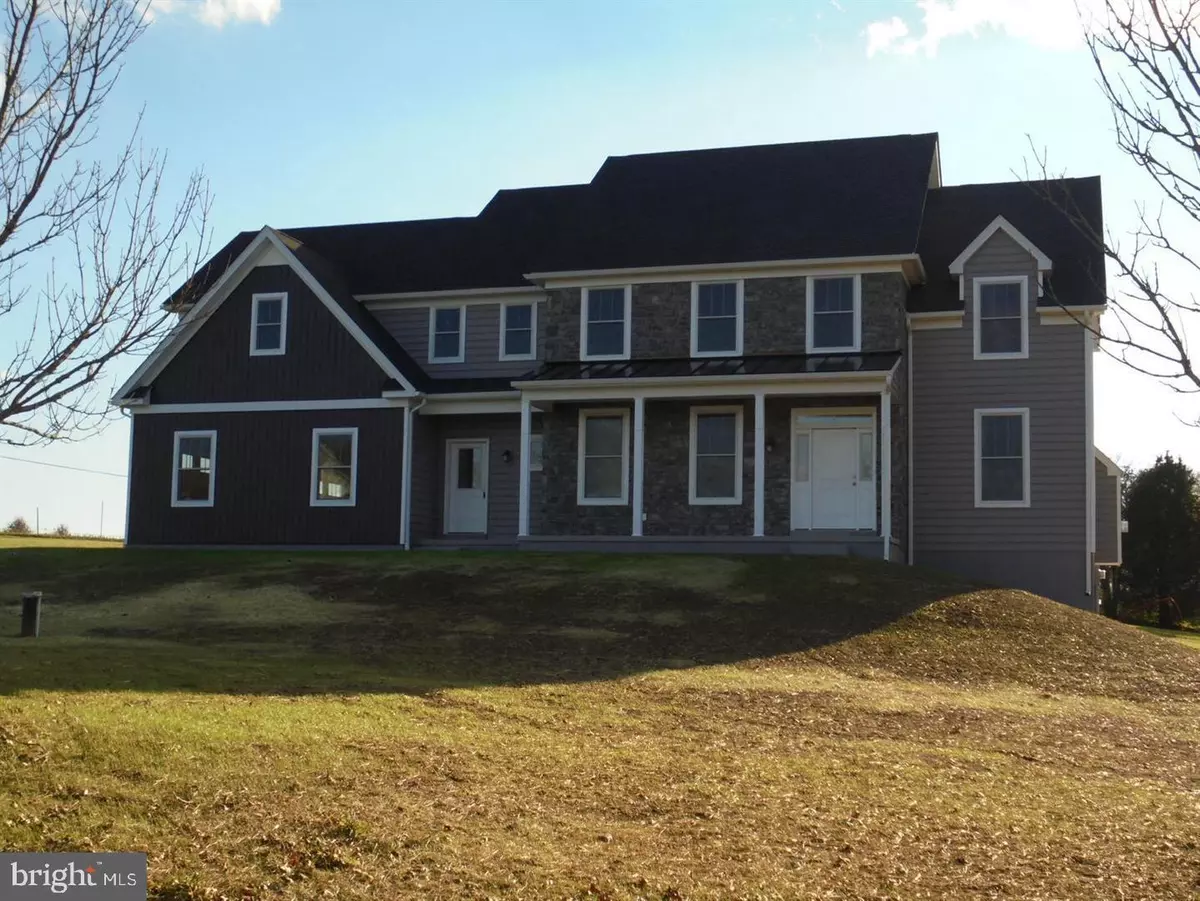$615,000
$629,900
2.4%For more information regarding the value of a property, please contact us for a free consultation.
4 Beds
4 Baths
3,500 SqFt
SOLD DATE : 07/16/2019
Key Details
Sold Price $615,000
Property Type Single Family Home
Sub Type Detached
Listing Status Sold
Purchase Type For Sale
Square Footage 3,500 sqft
Price per Sqft $175
Subdivision None Available
MLS Listing ID PAMC594552
Sold Date 07/16/19
Style Colonial
Bedrooms 4
Full Baths 3
Half Baths 1
HOA Y/N N
Abv Grd Liv Area 3,500
Originating Board BRIGHT
Year Built 2019
Tax Year 2018
Lot Size 2.510 Acres
Acres 2.51
Lot Dimensions 450x250
Property Description
Quick Delivery Possible! True quality construction with dramatic 9ft ceilings and multi story hardwood foyer!Gourmet granite kitchen w/42" cabinets, center island, pantry and breakfast nook, opens to vaulted Family room with gas fireplace! Abundant windows create comfort with the perfect natural lighting. Formal living and dining rooms of hardwood and side office adjoins main foyer entry with attractive glass french doors! Upstairs Maser suite with full tiled Bath with soaking tub, double vanity and unique tiled shower with full tiled bench! Another full tiled bath and three large bedrooms (spacious fourth bedroom over garage) and convenient laundry room, complete the upper level. Full 9ft basement with walk-out glass door and windows for excessive daylight lighting! This perfectly placed home has two front porches for optimal views of the farmland and surrounding open land. Quality appliances, trim and workmanship, plus Anderson Series 200 double hung windows throughout the home, make this a truly special property!
Location
State PA
County Montgomery
Area Franconia Twp (10634)
Zoning RR
Rooms
Other Rooms Living Room, Dining Room, Primary Bedroom, Bedroom 2, Bedroom 3, Bedroom 4, Kitchen, Family Room, Breakfast Room, Mud Room, Primary Bathroom
Basement Daylight, Full, Full, Outside Entrance, Walkout Level, Windows
Interior
Interior Features Breakfast Area, Carpet, Family Room Off Kitchen, Kitchen - Eat-In, Kitchen - Gourmet, Kitchen - Island, Primary Bath(s), Recessed Lighting, Walk-in Closet(s), Wood Floors
Hot Water Propane
Heating Forced Air
Cooling Central A/C
Flooring Ceramic Tile, Carpet, Hardwood
Fireplaces Number 1
Fireplaces Type Gas/Propane
Equipment Built-In Microwave, Cooktop, Dishwasher, Microwave, Oven/Range - Gas, Stainless Steel Appliances, Water Heater - High-Efficiency
Fireplace Y
Window Features Energy Efficient,Low-E
Appliance Built-In Microwave, Cooktop, Dishwasher, Microwave, Oven/Range - Gas, Stainless Steel Appliances, Water Heater - High-Efficiency
Heat Source Propane - Leased
Laundry Upper Floor
Exterior
Exterior Feature Patio(s)
Garage Garage - Side Entry, Inside Access
Garage Spaces 6.0
Utilities Available Cable TV, Electric Available, Phone, Under Ground
Waterfront N
Water Access N
View Scenic Vista
Roof Type Pitched,Shingle
Accessibility None
Porch Patio(s)
Parking Type Attached Garage
Attached Garage 3
Total Parking Spaces 6
Garage Y
Building
Lot Description Corner, Cul-de-sac, Front Yard, Open, Rear Yard, SideYard(s)
Story 2
Foundation Concrete Perimeter, Permanent
Sewer On Site Septic
Water Well
Architectural Style Colonial
Level or Stories 2
Additional Building Above Grade, Below Grade
Structure Type 9'+ Ceilings,Dry Wall,Tray Ceilings
New Construction Y
Schools
School District Souderton Area
Others
Senior Community No
Tax ID 34-00-03727-046
Ownership Fee Simple
SqFt Source Assessor
Security Features Smoke Detector
Acceptable Financing Cash, Conventional, VA
Listing Terms Cash, Conventional, VA
Financing Cash,Conventional,VA
Special Listing Condition Standard
Read Less Info
Want to know what your home might be worth? Contact us for a FREE valuation!

Our team is ready to help you sell your home for the highest possible price ASAP

Bought with Kandece M Henning • Keller Williams Real Estate-Montgomeryville

“Molly's job is to find and attract mastery-based agents to the office, protect the culture, and make sure everyone is happy! ”






