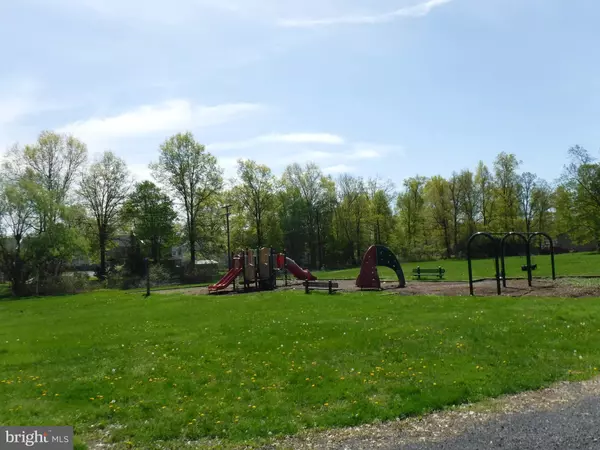$170,000
$170,000
For more information regarding the value of a property, please contact us for a free consultation.
3 Beds
2 Baths
1,332 SqFt
SOLD DATE : 06/21/2019
Key Details
Sold Price $170,000
Property Type Single Family Home
Sub Type Twin/Semi-Detached
Listing Status Sold
Purchase Type For Sale
Square Footage 1,332 sqft
Price per Sqft $127
Subdivision Cedar Grove Ests
MLS Listing ID PABU468062
Sold Date 06/21/19
Style Colonial
Bedrooms 3
Full Baths 2
HOA Y/N N
Abv Grd Liv Area 1,332
Originating Board BRIGHT
Year Built 1979
Annual Tax Amount $3,124
Tax Year 2018
Lot Size 3,485 Sqft
Acres 0.08
Lot Dimensions 24.00 x 75.00
Property Description
This fabulous 3 bed 2 full bath semi-detached home located on a cul-de-sac has all great features buyers are looking for ! Outside enjoy a fully fenced yard, a large shed for storage , an enclosed patio great for warm weather entertaining and nearby cedar grove park is just a few hundred feet away. Come inside to an open floor plan only limited by your imagination . Enormous living/ dining room combination flows smoothly into the large and nicely appointed eat-in-kitchen with adjoining access to the enclosed patio from the french doors. Last but not least, an updated full bathroom with designer tiled shower and the laundry area ( washer/dryer included with sale!) Finish the tour the tour upstairs with 3 bedrooms ,a full bath with plank style tile floor, newer vanity, and toilet. large walk in hall closet and a pull down access to floored attic for extra storage.BONUS: 1 year first american home warranty included covers all major systems.Home also qualifies for 100% financing, call for details on this special financing!Commuters delight only about 1/2 mile to the supermarket and route 309 or just 10 minutes to turnpike! Book your appointment today before it's gone tomorrow.*
Location
State PA
County Bucks
Area Quakertown Boro (10135)
Zoning R4
Rooms
Other Rooms Living Room, Dining Room, Primary Bedroom, Bedroom 2, Bedroom 3, Kitchen
Interior
Interior Features Attic, Ceiling Fan(s), Combination Dining/Living, Combination Kitchen/Dining, Floor Plan - Open, Kitchen - Eat-In, Stall Shower, Walk-in Closet(s)
Heating Forced Air
Cooling Central A/C
Equipment Dishwasher, Exhaust Fan, Range Hood, Refrigerator, Oven/Range - Electric, Oven - Self Cleaning
Fireplace N
Appliance Dishwasher, Exhaust Fan, Range Hood, Refrigerator, Oven/Range - Electric, Oven - Self Cleaning
Heat Source Electric
Exterior
Exterior Feature Enclosed, Porch(es)
Fence Fully
Waterfront N
Water Access N
Roof Type Asbestos Shingle
Accessibility None
Porch Enclosed, Porch(es)
Parking Type Driveway, On Street
Garage N
Building
Lot Description Level, Rear Yard
Story 2
Sewer Public Sewer
Water Public
Architectural Style Colonial
Level or Stories 2
Additional Building Above Grade, Below Grade
New Construction N
Schools
Elementary Schools Quakertown
Middle Schools Strayer
High Schools Quakertown Community Senior
School District Quakertown Community
Others
Senior Community No
Tax ID 35-001-220
Ownership Fee Simple
SqFt Source Assessor
Acceptable Financing Cash, Conventional, FHA, FHA 203(b), USDA, VA, FNMA, FMHA, FHVA
Listing Terms Cash, Conventional, FHA, FHA 203(b), USDA, VA, FNMA, FMHA, FHVA
Financing Cash,Conventional,FHA,FHA 203(b),USDA,VA,FNMA,FMHA,FHVA
Special Listing Condition Standard
Read Less Info
Want to know what your home might be worth? Contact us for a FREE valuation!

Our team is ready to help you sell your home for the highest possible price ASAP

Bought with Sandra J Rosidivito • RE/MAX Reliance

“Molly's job is to find and attract mastery-based agents to the office, protect the culture, and make sure everyone is happy! ”






