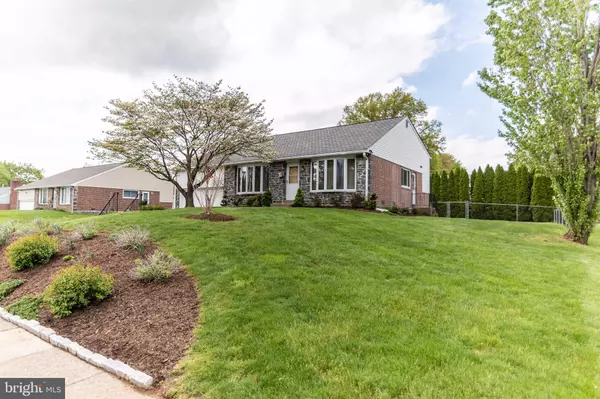$425,000
$425,000
For more information regarding the value of a property, please contact us for a free consultation.
4 Beds
3 Baths
0.31 Acres Lot
SOLD DATE : 07/15/2019
Key Details
Sold Price $425,000
Property Type Single Family Home
Sub Type Detached
Listing Status Sold
Purchase Type For Sale
Subdivision None Available
MLS Listing ID PADE322962
Sold Date 07/15/19
Style Split Level
Bedrooms 4
Full Baths 2
Half Baths 1
HOA Y/N N
Originating Board BRIGHT
Year Built 1957
Annual Tax Amount $5,232
Tax Year 2018
Lot Size 0.307 Acres
Acres 0.31
Property Description
Welcome home to 68 Cambridge Road! Beautifully and lovingly maintained! As you enter the home you are greeted by gleaming hardwood flooring in the living room and dining room. The palette is fresh! The living room has a cathedral ceiling and lots of light. All new carpeting leads your path to the upper level. There are four nice sized bedrooms and two full baths. The master bedroom has his and her closets with storage systems, new carpet and a master bath with stall shower. The hall bathroom was remodeled in 2004. There is a large hall closet and a separate linen closet. The 2nd and 3rd bedrooms have wall-to-wall carpeting, ceiling fans and large, mirrored closet doors. The 4th bedroom also has wall-to-wall carpeting and is freshly painted. The eat-in kitchen has ample cabinet and counter space, a 1 year old refrigerator and gas oven and there is a side entrance which leads to the yard. The lower level was recently renovated, has wall-to-wall carpeting, a bar, powder room, and a separate laundry room. The laundry room, not only houses the washer and dryer, but the HVAC system (2003) and HWH (2016). 200 amp electric, upgraded 2 years ago, a radon remediation system, and the entrance to the 1.5 car garage with a new floor complete the lower level. The roof is 6 years new! There is a spacious covered patio overlooking the well-landscaped back yard. The front exterior has been professionally landscaped. And the oversized driveway can easily hold up to 4 cars. This home is conveniently located near parks, schools, multiple forms of transportation and major road arteries. It is a quick ride into Center City or Media for a night out. This home is a delight and is move-in ready. Make an appointment today to see this home.
Location
State PA
County Delaware
Area Marple Twp (10425)
Zoning RES
Rooms
Other Rooms Living Room, Dining Room, Primary Bedroom, Bedroom 2, Bedroom 3, Bedroom 4, Kitchen, Family Room, Laundry, Bathroom 2, Primary Bathroom, Half Bath
Basement Combination
Interior
Interior Features Bar, Carpet, Dining Area, Formal/Separate Dining Room, Kitchen - Eat-In, Primary Bath(s), Stall Shower, Walk-in Closet(s)
Hot Water Natural Gas
Heating Forced Air
Cooling Central A/C
Flooring Hardwood, Carpet
Equipment Dishwasher, Dryer, Oven - Self Cleaning, Washer, Water Heater
Fireplace N
Window Features Bay/Bow
Appliance Dishwasher, Dryer, Oven - Self Cleaning, Washer, Water Heater
Heat Source Natural Gas
Laundry Lower Floor
Exterior
Exterior Feature Patio(s)
Garage Built In, Covered Parking, Garage Door Opener, Inside Access
Garage Spaces 6.0
Utilities Available Cable TV, Electric Available, Natural Gas Available
Waterfront N
Water Access N
Roof Type Shingle
Accessibility None
Porch Patio(s)
Parking Type Attached Garage, Driveway
Attached Garage 2
Total Parking Spaces 6
Garage Y
Building
Lot Description Front Yard, Rear Yard
Story 2
Sewer Public Sewer
Water Public
Architectural Style Split Level
Level or Stories 2
Additional Building Above Grade, Below Grade
New Construction N
Schools
Elementary Schools Russell
Middle Schools Paxon Hollow
High Schools Marple Newtown
School District Marple Newtown
Others
Senior Community No
Tax ID 25-00-00445-00
Ownership Fee Simple
SqFt Source Assessor
Acceptable Financing Cash, Conventional, FHA, FHVA
Horse Property N
Listing Terms Cash, Conventional, FHA, FHVA
Financing Cash,Conventional,FHA,FHVA
Special Listing Condition Standard
Read Less Info
Want to know what your home might be worth? Contact us for a FREE valuation!

Our team is ready to help you sell your home for the highest possible price ASAP

Bought with Maureen P Stewart • Long & Foster Real Estate, Inc.

“Molly's job is to find and attract mastery-based agents to the office, protect the culture, and make sure everyone is happy! ”






