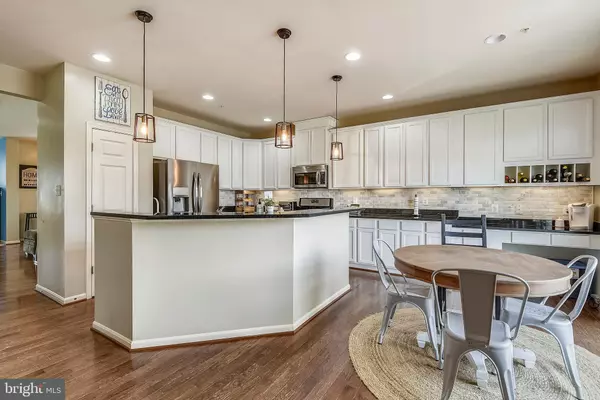$384,900
$384,900
For more information regarding the value of a property, please contact us for a free consultation.
5 Beds
4 Baths
3,169 SqFt
SOLD DATE : 07/17/2019
Key Details
Sold Price $384,900
Property Type Single Family Home
Sub Type Detached
Listing Status Sold
Purchase Type For Sale
Square Footage 3,169 sqft
Price per Sqft $121
Subdivision Woodland Park At Wildewood
MLS Listing ID MDSM162742
Sold Date 07/17/19
Style Colonial
Bedrooms 5
Full Baths 3
Half Baths 1
HOA Fees $86/ann
HOA Y/N Y
Abv Grd Liv Area 2,578
Originating Board BRIGHT
Year Built 2012
Annual Tax Amount $3,553
Tax Year 2018
Lot Size 9,539 Sqft
Acres 0.22
Property Description
Wonderful 5 Bedroom 3.5 Bath home priced to sell, is just waiting for new people to call it home! Located in the neighborhood of Woodland Park at Wildewood, this house is close to the pool, playgrounds, and soccer fields. With 3,169 square feet of finished space and tons of extra storage, there will be plenty of space to spread out and relax. Hardwood floors greet you at the front door and run through to the dining room and kitchen which boasts granite counters, SS appliances, and an extended cabinet and counter upgrade. The large island can be equipped with bar stools, and the fireplace with custom mantle and trim in the spacious family room off the kitchen will keep you warm during those winter months. Upstairs there are 4 bedrooms with 2 baths and a laundry area for your convenience. The master bathroom has a large soaking tub with separate shower and a walk in closet connected to it. The professionally finished basement has a 5th bedroom with an outside exit plus a full bath, and a large unfinished storage room that will come with convenient wood shelving. Outside, the front yard has been well cared for, and it comes with a sprinkler system ready to keep it that way. Out back, there is a fully fenced in area with a play set, provisions for a sprinkler system, and a lovely stone and block pathway from the basement to the deck that will keep you nice and clean while hanging out or working in and out of the house. The extra large, reinforced deck was built the strength to hold a hot tub. The garage is equipped with an extra freezer, wall mounted storage, and shelving that comes with! This house is priced below market value and all full priced offers will receive 3% closing cost assistance. This is the perfect chance to get into an established neighborhood with awesome amenities, convenient shopping, and a friendly atmosphere.
Location
State MD
County Saint Marys
Zoning RL
Rooms
Other Rooms Living Room, Dining Room, Primary Bedroom, Bedroom 2, Bedroom 3, Bedroom 4, Kitchen, Foyer, Bedroom 1, Laundry, Office, Storage Room, Utility Room, Bathroom 1, Primary Bathroom, Full Bath, Half Bath
Basement Full, Connecting Stairway, Partially Finished, Interior Access, Space For Rooms
Interior
Interior Features Carpet, Family Room Off Kitchen, Formal/Separate Dining Room, Kitchen - Eat-In, Kitchen - Island, Kitchen - Table Space, Primary Bath(s), Pantry, Sprinkler System, Upgraded Countertops, Walk-in Closet(s), Wine Storage, Wood Floors
Hot Water Natural Gas
Heating Forced Air
Cooling Central A/C
Flooring Hardwood, Carpet, Laminated
Fireplaces Number 1
Fireplaces Type Mantel(s)
Equipment Built-In Microwave, Dishwasher, Disposal, Dryer, Extra Refrigerator/Freezer, Oven/Range - Gas, Refrigerator, Stove, Washer, Water Heater
Furnishings No
Fireplace Y
Appliance Built-In Microwave, Dishwasher, Disposal, Dryer, Extra Refrigerator/Freezer, Oven/Range - Gas, Refrigerator, Stove, Washer, Water Heater
Heat Source Natural Gas
Exterior
Garage Garage Door Opener
Garage Spaces 4.0
Fence Vinyl, Picket, Fully
Amenities Available Pool - Outdoor
Waterfront N
Water Access N
Accessibility None
Parking Type Attached Garage, Driveway, On Street
Attached Garage 2
Total Parking Spaces 4
Garage Y
Building
Story 3+
Sewer Public Sewer
Water Public
Architectural Style Colonial
Level or Stories 3+
Additional Building Above Grade, Below Grade
New Construction N
Schools
School District St. Mary'S County Public Schools
Others
Pets Allowed Y
HOA Fee Include Pool(s)
Senior Community No
Tax ID 1903086720
Ownership Fee Simple
SqFt Source Estimated
Acceptable Financing Negotiable
Listing Terms Negotiable
Financing Negotiable
Special Listing Condition Standard
Pets Description No Pet Restrictions
Read Less Info
Want to know what your home might be worth? Contact us for a FREE valuation!

Our team is ready to help you sell your home for the highest possible price ASAP

Bought with Debbi M Graham • CENTURY 21 New Millennium

“Molly's job is to find and attract mastery-based agents to the office, protect the culture, and make sure everyone is happy! ”






