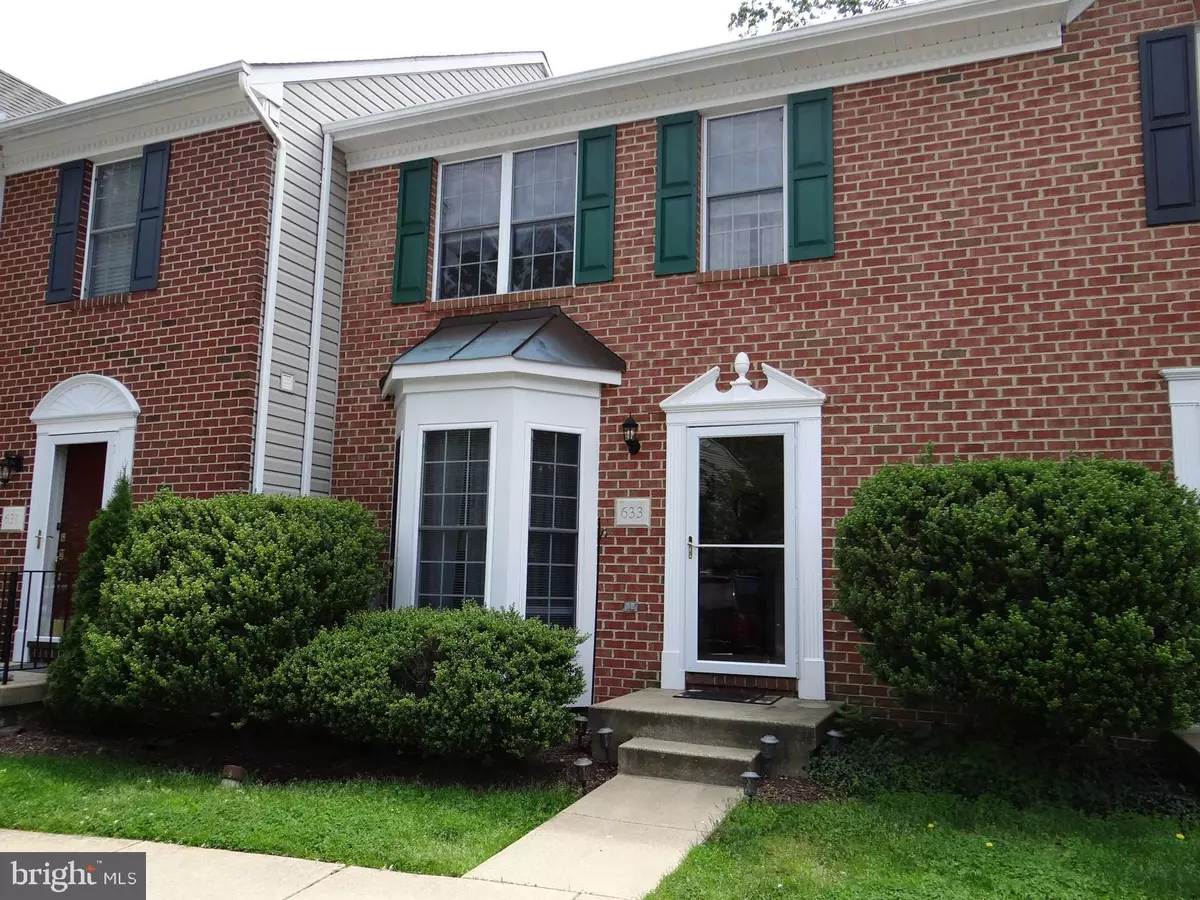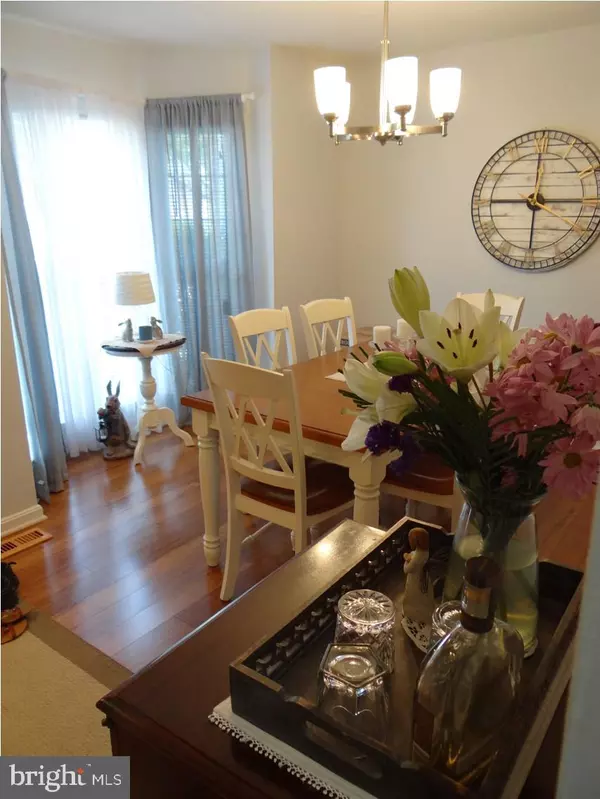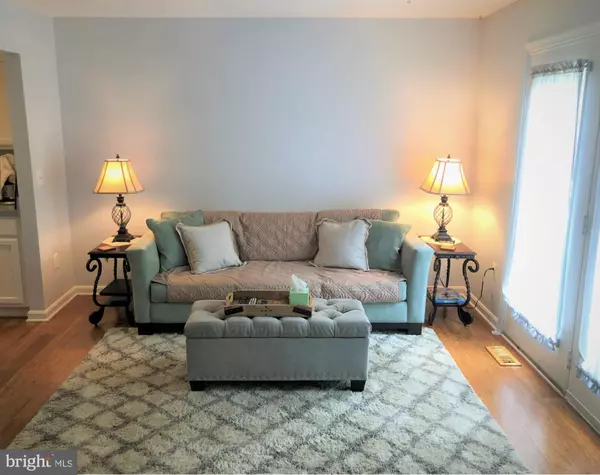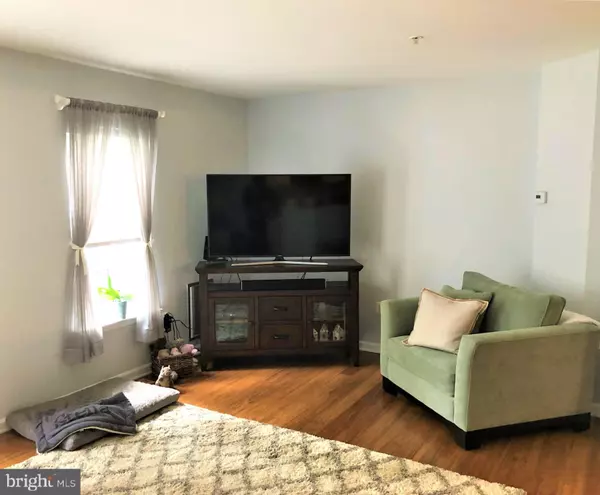$309,000
$309,000
For more information regarding the value of a property, please contact us for a free consultation.
3 Beds
4 Baths
2,102 SqFt
SOLD DATE : 07/12/2019
Key Details
Sold Price $309,000
Property Type Condo
Sub Type Condo/Co-op
Listing Status Sold
Purchase Type For Sale
Square Footage 2,102 sqft
Price per Sqft $147
Subdivision Falcon Crest
MLS Listing ID MDAA400846
Sold Date 07/12/19
Style Colonial
Bedrooms 3
Full Baths 3
Half Baths 1
Condo Fees $130/mo
HOA Y/N N
Abv Grd Liv Area 1,452
Originating Board BRIGHT
Year Built 1999
Annual Tax Amount $3,197
Tax Year 2018
Lot Size 1,240 Sqft
Acres 0.03
Property Description
Rare on the market, move in ready Falcon Crest townhome. Features 3 finished levels of easy living with a bright and sunny open floor plan. Main level has newer bamboo flooring, half bath, separate dining room, spacious kitchen off family room that faces a deck backing to trees. Upper floor has 3 bedrooms , 2 full baths . Walkout basement is very spacious with a full bathroom, storage room w/ laundry area, and enough space to make a home office area. Great location, super close to all major shopping, Route 50, AACC and Annapolis !
Location
State MD
County Anne Arundel
Zoning R 15
Rooms
Other Rooms Dining Room, Primary Bedroom, Bedroom 2, Kitchen, Family Room, Bedroom 1, Laundry, Storage Room, Bathroom 1, Bathroom 3, Primary Bathroom
Basement Full
Interior
Interior Features Attic, Carpet, Ceiling Fan(s), Combination Kitchen/Living, Dining Area, Family Room Off Kitchen, Floor Plan - Open, Formal/Separate Dining Room, Primary Bath(s)
Hot Water Natural Gas
Heating Central
Cooling Central A/C, Ceiling Fan(s)
Flooring Carpet, Other
Equipment Disposal, Dryer, Oven/Range - Gas, Refrigerator, Washer, Dishwasher
Furnishings No
Fireplace N
Window Features Double Pane,Bay/Bow
Appliance Disposal, Dryer, Oven/Range - Gas, Refrigerator, Washer, Dishwasher
Heat Source Natural Gas
Laundry Basement
Exterior
Garage Spaces 2.0
Amenities Available Common Grounds
Water Access N
View Trees/Woods
Roof Type Shingle
Accessibility None
Total Parking Spaces 2
Garage N
Building
Story 3+
Sewer Public Sewer
Water Public
Architectural Style Colonial
Level or Stories 3+
Additional Building Above Grade, Below Grade
New Construction N
Schools
Elementary Schools Broadneck
Middle Schools Magothy River
High Schools Broadneck
School District Anne Arundel County Public Schools
Others
HOA Fee Include Management,Snow Removal,Common Area Maintenance
Senior Community No
Tax ID 020326290100445
Ownership Condominium
Acceptable Financing Cash, Conventional, FHA, VA
Horse Property N
Listing Terms Cash, Conventional, FHA, VA
Financing Cash,Conventional,FHA,VA
Special Listing Condition Standard
Read Less Info
Want to know what your home might be worth? Contact us for a FREE valuation!

Our team is ready to help you sell your home for the highest possible price ASAP

Bought with Stephanie Del Ra • Coldwell Banker Realty
“Molly's job is to find and attract mastery-based agents to the office, protect the culture, and make sure everyone is happy! ”






