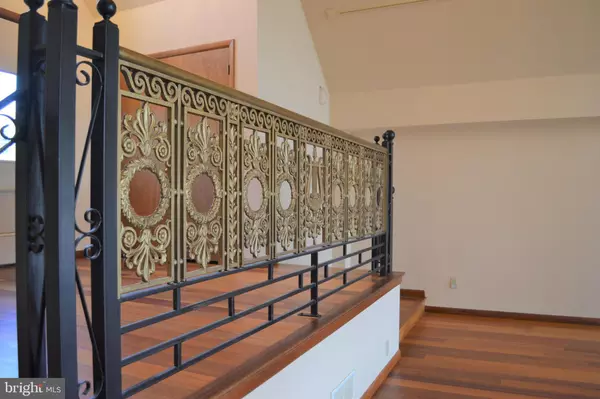$400,000
$400,000
For more information regarding the value of a property, please contact us for a free consultation.
4 Beds
4 Baths
4,212 SqFt
SOLD DATE : 07/19/2019
Key Details
Sold Price $400,000
Property Type Single Family Home
Sub Type Detached
Listing Status Sold
Purchase Type For Sale
Square Footage 4,212 sqft
Price per Sqft $94
Subdivision Betzwood
MLS Listing ID PAMC604608
Sold Date 07/19/19
Style Craftsman
Bedrooms 4
Full Baths 3
Half Baths 1
HOA Y/N N
Abv Grd Liv Area 3,112
Originating Board BRIGHT
Year Built 1995
Annual Tax Amount $10,735
Tax Year 2020
Lot Size 2.750 Acres
Acres 2.75
Lot Dimensions 150.00 x 0.00
Property Description
Finally, a home on 2.5 +/- acres in a private setting and a few minutes from Rt 422. This home also has an in-law suite! If you love living on a secluded lot but still close to everything, this is the home for you! Enjoy quite mornings on your front deck watching the deer graze or an intimate evening on your back deck sipping a cold beverage while gazing at the woods and the trail below. Then there is the third deck off the side of the great room to simply enjoy peace and quiet. Inside this custom built home you will be in awe of the 18 +/- foot ceilings throughout the upper floor. From the front deck you will admire the beautiful reclaimed (from an old school in Philadelphia) wooden doors that enter to the great room. Once inside you will see an amazing Iron piece reclaimed from an old Philadelphia Hotel, then you will be blown away by the gleaming hardwood floors and the magnificent custom lead based stained glass sliding doors that lead to the kitchen. The huge eat-in kitchen features a double sided wood burning fireplace,the other side is the Master bedroom with 2 walk in closets, master bath featuring a jetted corner tub and over-sized tile shower. The lower floor features an additional kitchen complete with cook-top, dishwasher and Fridge. This space is an open concept with sliding doors leading to a patio. Lower floor is completed with 3 additional bedrooms and 2 full baths. Off the kitchen you can access the 3 car garage. Solar panels are leased from Solar City and lease must be assumed by the buyer. Solar City process is attached in documents. Close to Rt 422, King of Prussia Mall, shopping, dining, entertainment, hiking, biking trails.
Location
State PA
County Montgomery
Area West Norriton Twp (10663)
Zoning RA
Rooms
Other Rooms Primary Bedroom, Bedroom 2, Bedroom 4, Kitchen, Great Room, Bathroom 3
Basement Full
Main Level Bedrooms 1
Interior
Cooling Central A/C
Flooring Hardwood, Carpet, Ceramic Tile
Fireplaces Number 1
Fireplaces Type Wood
Fireplace Y
Heat Source Natural Gas
Exterior
Exterior Feature Deck(s), Patio(s)
Parking Features Garage - Side Entry
Garage Spaces 3.0
Water Access N
Accessibility None
Porch Deck(s), Patio(s)
Attached Garage 3
Total Parking Spaces 3
Garage Y
Building
Story 2
Sewer Public Septic
Water Private
Architectural Style Craftsman
Level or Stories 2
Additional Building Above Grade, Below Grade
New Construction N
Schools
School District Norristown Area
Others
Senior Community No
Tax ID 63-00-08185-905
Ownership Fee Simple
SqFt Source Assessor
Acceptable Financing Cash, Conventional, FHA
Listing Terms Cash, Conventional, FHA
Financing Cash,Conventional,FHA
Special Listing Condition Standard
Read Less Info
Want to know what your home might be worth? Contact us for a FREE valuation!

Our team is ready to help you sell your home for the highest possible price ASAP

Bought with Kevin P. Mitchell • Long & Foster Real Estate, Inc.

“Molly's job is to find and attract mastery-based agents to the office, protect the culture, and make sure everyone is happy! ”






