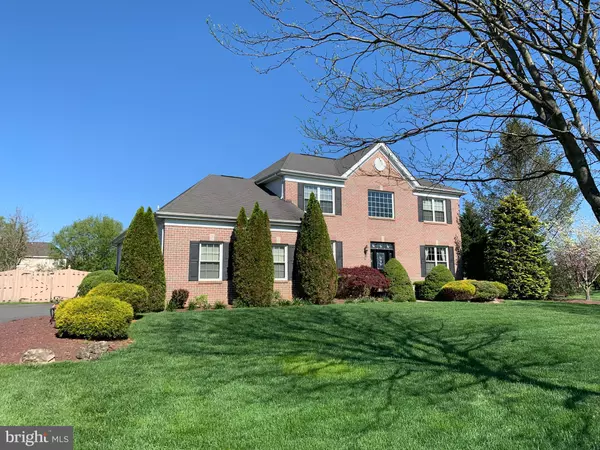$570,000
$585,000
2.6%For more information regarding the value of a property, please contact us for a free consultation.
4 Beds
4 Baths
3,788 SqFt
SOLD DATE : 07/19/2019
Key Details
Sold Price $570,000
Property Type Single Family Home
Sub Type Detached
Listing Status Sold
Purchase Type For Sale
Square Footage 3,788 sqft
Price per Sqft $150
Subdivision Lynnwood Estates
MLS Listing ID NJMM105574
Sold Date 07/19/19
Style Colonial
Bedrooms 4
Full Baths 3
Half Baths 1
HOA Fees $16/ann
HOA Y/N Y
Abv Grd Liv Area 2,688
Originating Board BRIGHT
Year Built 2000
Annual Tax Amount $13,043
Tax Year 2018
Lot Size 1.030 Acres
Acres 1.03
Property Description
Your dream home awaits! Located in desirable Lynwood Estates, welcome home to this meticulously maintained 4 BR 3.5 BA brick front Colonial set on quiet st on over an acre of land. This home boasts a beautifully upgraded front door with newly installed energy efficient windows throughout., a professionally landscaped exterior, and a 2 car garage. You will enter through the beautifully appointed two story foyer. The formal LR and DR leads you to the spacious EIK w/ newer SS appliances, center island, and corian countertops that flows into the cozy family room w/ a wood fireplace. The huge (14 x 14) covered deck off the kitchen is perfect for relaxing after a hard days work and looks out over the fully fenced in backyard, with a playhouse, fire pit and an amazing salt water in-ground pool with its own separate wrought iron fence. The master BR includes a walk-in closet, and a master BA with a double sink, walk-in shower, and jetted tub. 3 spacious BR & a guest full bath complete the 2nd fl. Fully finished basement is perfect for entertaining and includes a pool table and big screen TV. Also included is a built-in whole house generator and an electric dog fence in both the front and backyards. Blue Ribbon school district. This house is a must see and won't last so schedule your appointment for a showing today.
Location
State NJ
County Monmouth
Area Upper Freehold Twp (21351)
Zoning SF-80
Direction East
Rooms
Other Rooms Living Room, Dining Room, Primary Bedroom, Bedroom 2, Bedroom 3, Bedroom 4, Kitchen, Family Room, Laundry, Office
Basement Fully Finished, Heated, Sump Pump, Poured Concrete
Interior
Hot Water Natural Gas
Heating Forced Air
Cooling Ceiling Fan(s), Central A/C, Programmable Thermostat
Flooring Carpet, Ceramic Tile, Hardwood, Laminated
Fireplaces Number 1
Fireplaces Type Marble
Heat Source Natural Gas
Laundry Main Floor
Exterior
Exterior Feature Deck(s)
Parking Features Garage - Side Entry, Garage Door Opener
Garage Spaces 2.0
Pool In Ground, Saltwater
Amenities Available None
Water Access N
Roof Type Architectural Shingle
Accessibility None
Porch Deck(s)
Attached Garage 2
Total Parking Spaces 2
Garage Y
Building
Story 2
Sewer On Site Septic, Septic Exists
Water Private, Well
Architectural Style Colonial
Level or Stories 2
Additional Building Above Grade, Below Grade
Structure Type 2 Story Ceilings,9'+ Ceilings,Dry Wall
New Construction N
Schools
Elementary Schools Newell
Middle Schools Stone Bridge
High Schools Allentown H.S.
School District Upper Freehold Regional Schools
Others
HOA Fee Include Common Area Maintenance
Senior Community No
Tax ID 51-00012 04-00009
Ownership Fee Simple
SqFt Source Assessor
Acceptable Financing Cash, Conventional, FHA, USDA, VA
Listing Terms Cash, Conventional, FHA, USDA, VA
Financing Cash,Conventional,FHA,USDA,VA
Special Listing Condition Standard
Read Less Info
Want to know what your home might be worth? Contact us for a FREE valuation!

Our team is ready to help you sell your home for the highest possible price ASAP

Bought with James Burke • ERA Central Realty Group - Cream Ridge
“Molly's job is to find and attract mastery-based agents to the office, protect the culture, and make sure everyone is happy! ”






