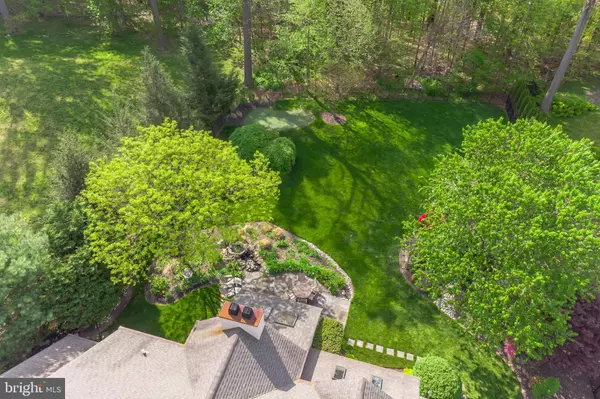$855,000
$899,000
4.9%For more information regarding the value of a property, please contact us for a free consultation.
4 Beds
4 Baths
5,076 SqFt
SOLD DATE : 07/18/2019
Key Details
Sold Price $855,000
Property Type Single Family Home
Sub Type Detached
Listing Status Sold
Purchase Type For Sale
Square Footage 5,076 sqft
Price per Sqft $168
Subdivision Merion West
MLS Listing ID PADE490504
Sold Date 07/18/19
Style Colonial
Bedrooms 4
Full Baths 3
Half Baths 1
HOA Y/N N
Abv Grd Liv Area 3,879
Originating Board BRIGHT
Year Built 2001
Annual Tax Amount $23,889
Tax Year 2018
Lot Size 1.092 Acres
Acres 1.09
Lot Dimensions 191.00 x 394.00
Property Description
Welcome to peace and serenity! Follow a flowing country road through the coveted Haverford Reserve. Enter your private drive to be greeted by a home which will make you smile. Stroll the PA flagstone walkway through a trellis into a small courtyard and take note of the expansive covered front porch. Prior to walking in, turn around and take in the wooded panoramic landscape. Picture yourself sitting on one of the rocking chairs sipping your morning coffee or evening wine while listening to the sounds of songbirds. Now enter to be equally delighted by this bright, open and airy home. Take note of the gleaming hardwood floors that lead throughout and the floating staircase above. To your left you have the perfect size living room that flows through French doors into a four-season sunroom, which is being used as a music room and bar/serving area for festivities. To the right of the foyer you have the perfect size dining room that easily expands to fit your largest of family gatherings. The family room is an impressive work of art with multiple windows allowing the natural sunlight to pour in and a magnificent floor to ceiling, stacked-stone gas fireplace, which will warm your souls on cool winter nights. The kitchen is nothing less than a chef s dream with premium wood cabinetry, granite counter tops, a large island with barstool seating, matching stainless steel appliances including dual ovens, two pantries, an office area, a butler station with a wine fridge and a Florida room with skylights with a wonderful homework station with built-ins for two. This main level continues on to a theater room or guest bedroom with pocket doors, a well-appointed half bathroom and a mudroom which could be converted to a first floor laundry room. Stroll upstairs to the living quarters to find 3 to 4 oversized bedrooms, one which has been converted into a laundry and craft room. It can be easily converted back to a bedroom. Enter the Master Bedroom through double doors to find your perfect oasis. Here you have a tray ceiling, a wall of windows with window seat and absolutely magnificent backyard wooded views. Next, an impressive master bathroom with a vaulted ceiling, deep Jacuzzi tub, heated towel bar, dual modern vanities, a private commode and an expansive shower featuring a steamer with multiple body jets. This Master Bedroom suite continues on with a dressing room and two large impressive walk-in closets with gorgeous built-ins. Before you head down, take a glimpse of your foyer and your family room from above. If you desire more room you will find it in your expansive, walk-out, daylight finished basement. Here you have a massive entertainment room, a kitchenette area with a fridge and sink, a fifth bedroom with a walk-in closet and full bathroom. This level continues with a large office and several storage rooms. If you enjoy fair weather activities, you are going to revel in your picture-perfect backyard. Here you will find a covered patio with two skylights and exterior stacked-stone wood burning fireplace. The covered patio steps down to a larger flowing patio set with a Koi pond and waterfall. The backyard is reminiscent of a beautifully landscaped country estate with a wonderful sitting area and a very small and tasteful chip and putting green. Now stroll to the edge of the fence to behold a lush wooded backdrop where you can often view deer and the natural wildlife of Delaware County.All this is located just a short stroll from parks, walking, jogging and biking trails, the expansive green fairways of The Merion Golf Club, shopping centers and fantastic eateries, area hospitals and medical centers and easy access to major thorough fare s leading to Philadelphia, the Philadelphia airport, Baltimore, Washington, New York and beyond!
Location
State PA
County Delaware
Area Haverford Twp (10422)
Zoning R10
Rooms
Other Rooms Living Room, Dining Room, Primary Bedroom, Bedroom 2, Bedroom 3, Kitchen, Family Room, Foyer, Breakfast Room, Bedroom 1, Study, Sun/Florida Room, Laundry, Other, Office, Storage Room, Bathroom 1, Primary Bathroom, Full Bath, Half Bath
Basement Full, Fully Finished
Interior
Heating Forced Air
Cooling Central A/C
Fireplaces Number 2
Fireplaces Type Stone
Fireplace Y
Heat Source Natural Gas
Laundry Upper Floor, Hookup
Exterior
Garage Garage Door Opener, Inside Access, Oversized
Garage Spaces 3.0
Waterfront N
Water Access N
Accessibility None
Parking Type Driveway, Attached Garage, Other
Attached Garage 3
Total Parking Spaces 3
Garage Y
Building
Story 2
Sewer Public Sewer
Water Public
Architectural Style Colonial
Level or Stories 2
Additional Building Above Grade, Below Grade
New Construction N
Schools
Elementary Schools Coopertown
Middle Schools Haverford
High Schools Haverford Senior
School District Haverford Township
Others
Senior Community No
Tax ID 22-04-00496-02
Ownership Fee Simple
SqFt Source Estimated
Acceptable Financing Cash, Conventional, FHA
Listing Terms Cash, Conventional, FHA
Financing Cash,Conventional,FHA
Special Listing Condition Standard
Read Less Info
Want to know what your home might be worth? Contact us for a FREE valuation!

Our team is ready to help you sell your home for the highest possible price ASAP

Bought with Kirk R Simmon • BHHS Fox & Roach-Malvern

“Molly's job is to find and attract mastery-based agents to the office, protect the culture, and make sure everyone is happy! ”






