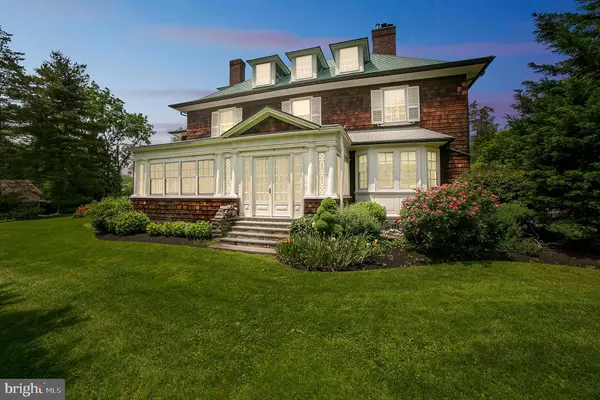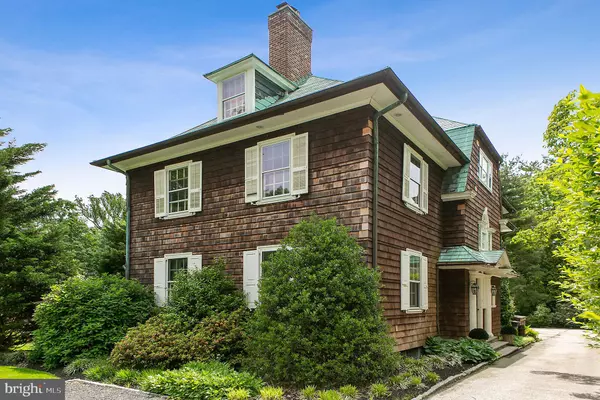$1,179,000
$1,170,000
0.8%For more information regarding the value of a property, please contact us for a free consultation.
6 Beds
4 Baths
3,581 SqFt
SOLD DATE : 07/18/2019
Key Details
Sold Price $1,179,000
Property Type Single Family Home
Sub Type Detached
Listing Status Sold
Purchase Type For Sale
Square Footage 3,581 sqft
Price per Sqft $329
Subdivision Merion Golf Estates
MLS Listing ID PADE489252
Sold Date 07/18/19
Style Colonial
Bedrooms 6
Full Baths 3
Half Baths 1
HOA Y/N N
Abv Grd Liv Area 3,581
Originating Board BRIGHT
Year Built 1900
Annual Tax Amount $13,920
Tax Year 2018
Lot Size 0.407 Acres
Acres 0.41
Lot Dimensions 100.00 x 200.00
Property Description
Simply Gorgeous home with sophisticated design & perfect "walk-to" location, homes like this are rarely available to the market. Stunning Architectural details, decorative mullions and moldings, large windows, soaring 10 ft ceilings, decorative crown moldings, arched entryways and all the modern amenities you could desire, define this gem. Located on a quiet Cul-de-Sac in the Heart of Haverford, in a Peaceful Setting, with easy access to Haverford College's trail head for a quick walk or run. The property offers sunlit spaces and an Airy Floor-plan with beautiful hardwoods, whimsical character, and custom built-ins throughout. Boxwoods frame the graveled area for extra parking as you approach the home the perfectly manicured gardens welcome you. Enter the vestibule with beautiful decorative Paned windows and continue to the wide entry foyer with cushioned built-in bench tucked under the elegant and grand arched entryways, Front To Back Hallway leads you to the Spacious Sunroom which baths the home in an abundance of light. The Sunroom has Incredible views of the back gardens afforded by unique walls of Windows opening to the slate stairway which leads into the gardens. A Formal Study with Original Marble Fireplace (Gas) flanked by Glass Doors leads to a Formal Living Room with custom paneling, built in bookcases, cushioned window seat, pocket doors, and (Gas) fireplace with decorative mantle is cozy and inviting to say the least. The Formal Dining Room has pocket doors, walls of Windows, a decorative wood burning fireplace easily is suited for entertaining a large group. The Gourmet Kitchen with seated island has every Chefs desire, Viking Pro range with grill, viking pro refrigerator, Bosch wall Oven, and microwave/convection oven, Bosch Dishwasher, and Farm style sink, second countertop with prep sink, granite countertops, designer tile backsplash, white solid wood cabinetry, Glass Cabinetry; Open to the Kitchen is a breakfast room/sitting area with wall of built-ins, a built in desk and glass cabinets for display. The kitchen has whimsical arches and a window seat, two coat closets and powder room with shiplap detail. The kitchen opens onto a bluestone patio perfect for relaxing, enjoying the outdoors, and summer al fresco dining. The Second Level Offers a Full Master Suite with spacious Bedroom with multiple closets, a charming window seat, Full Bath with walk-in Shower, Soaking Tub & Vanity. On one end of the hallway are two additional spacious Bedrooms with Corner exposures and shared hall Bath. At the end of the hallway is an spacious ensuite bedroom with direct access to the shared hall bath with ball and claw tub and shower, new vanity and laundry. The Third Level offers a Guest Suite with built in dresser drawers and Full Bath with walk in shower. An additional bedroom used as a living room and an unfinished attic perfect for extra storage complete this level. The Lower Level offers high ceilings and is clean and unfinished with a work bench space, ample storage, and open space ready to be finished as a rec room. Too many fabulous features to mention, Tesla Car Charger, Indoor/Outdoor Sonos Surround Sound, 2 zones Hvac are just some of the great modern amenities. Just steps to Haverford Square, Suburban Square, the R5, Haverford running trails and so much more!
Location
State PA
County Delaware
Area Haverford Twp (10422)
Zoning RESIDENTIAL
Rooms
Other Rooms Living Room, Dining Room, Primary Bedroom, Bedroom 2, Bedroom 3, Bedroom 4, Bedroom 5, Kitchen, Game Room, Breakfast Room, Study, Sun/Florida Room, Great Room, Laundry, Bedroom 6, Bathroom 2, Bathroom 3, Primary Bathroom, Half Bath
Basement Full, Daylight, Full, Unfinished
Interior
Interior Features Attic, Breakfast Area, Built-Ins, Chair Railings, Combination Kitchen/Living, Crown Moldings, Dining Area, Floor Plan - Traditional, Formal/Separate Dining Room, Kitchen - Eat-In, Kitchen - Gourmet, Kitchen - Island, Primary Bath(s), Recessed Lighting, Upgraded Countertops, Wainscotting, Walk-in Closet(s), Wood Floors
Heating Hot Water
Cooling Central A/C
Flooring Hardwood
Fireplaces Number 3
Fireplaces Type Gas/Propane, Mantel(s), Stone, Wood
Equipment Commercial Range, Built-In Range, Built-In Microwave, Dishwasher, Disposal, Dryer, Indoor Grill, Oven - Self Cleaning, Microwave, Oven - Wall, Refrigerator, Stainless Steel Appliances, Washer
Fireplace Y
Window Features Wood Frame
Appliance Commercial Range, Built-In Range, Built-In Microwave, Dishwasher, Disposal, Dryer, Indoor Grill, Oven - Self Cleaning, Microwave, Oven - Wall, Refrigerator, Stainless Steel Appliances, Washer
Heat Source Natural Gas
Laundry Upper Floor
Exterior
Exterior Feature Patio(s)
Garage Spaces 5.0
Waterfront N
Water Access N
View Garden/Lawn
Roof Type Copper
Accessibility None
Porch Patio(s)
Parking Type Driveway, Off Street
Total Parking Spaces 5
Garage N
Building
Lot Description Landscaping, Level, Open, SideYard(s)
Story 3+
Sewer Public Sewer
Water Public
Architectural Style Colonial
Level or Stories 3+
Additional Building Above Grade, Below Grade
Structure Type 9'+ Ceilings,High
New Construction N
Schools
Elementary Schools Coopertown
Middle Schools Haverford
High Schools Haverford Senior
School District Haverford Township
Others
Senior Community No
Tax ID 22-05-00738-00
Ownership Fee Simple
SqFt Source Assessor
Special Listing Condition Standard
Read Less Info
Want to know what your home might be worth? Contact us for a FREE valuation!

Our team is ready to help you sell your home for the highest possible price ASAP

Bought with Josh M Hagan • Long & Foster Real Estate, Inc.

“Molly's job is to find and attract mastery-based agents to the office, protect the culture, and make sure everyone is happy! ”






