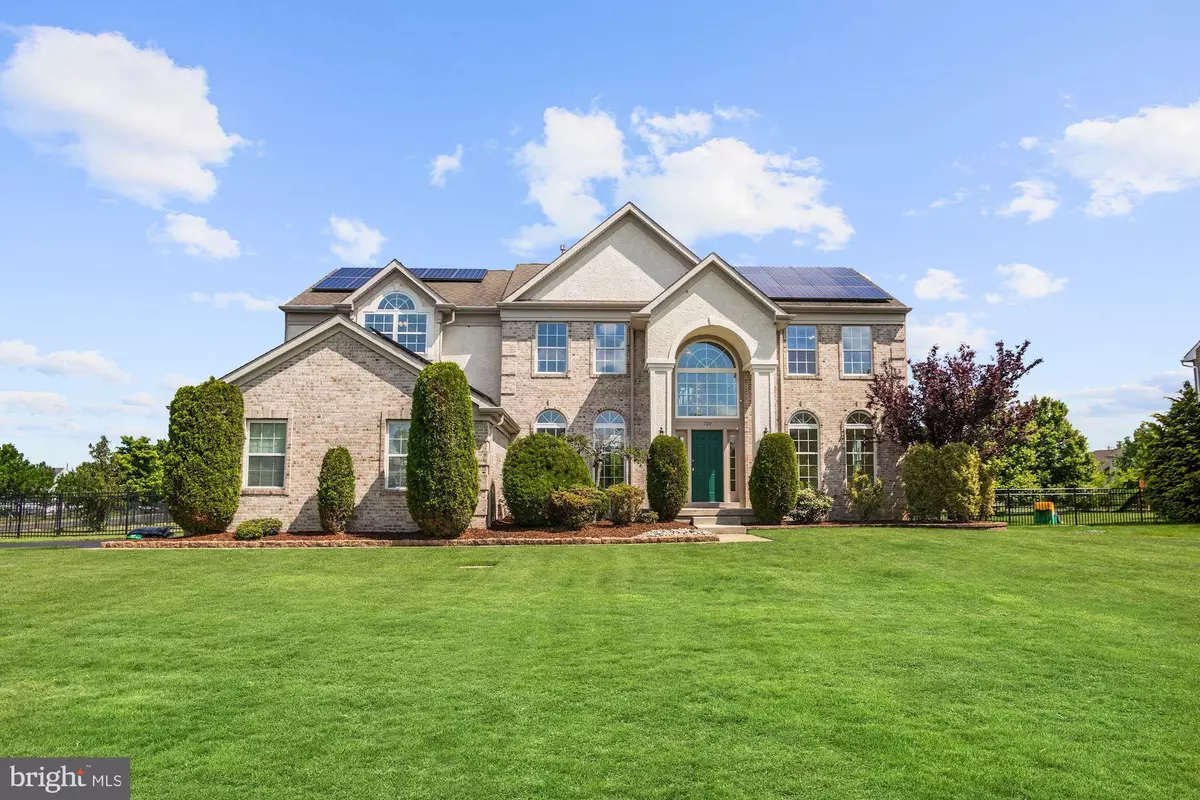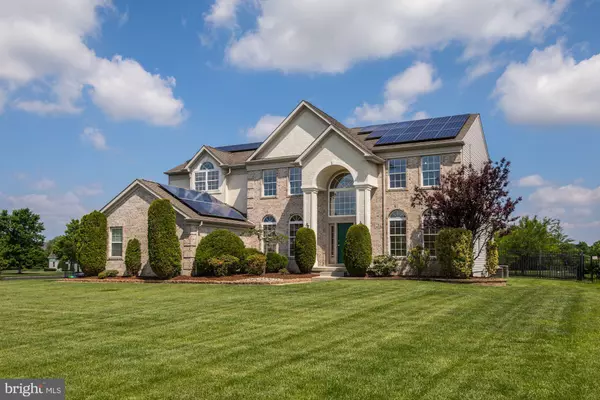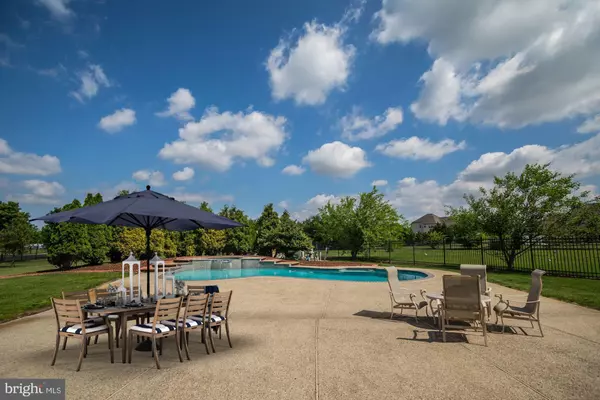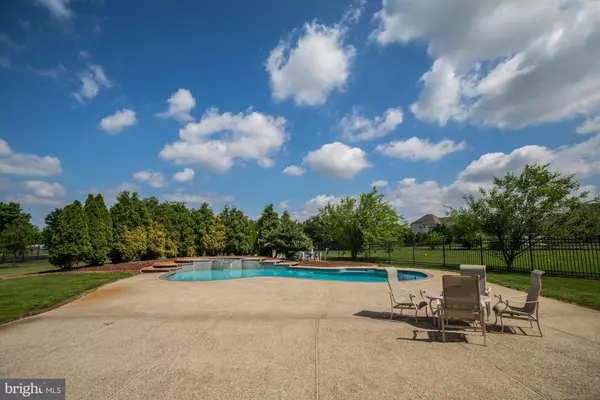$485,000
$498,000
2.6%For more information regarding the value of a property, please contact us for a free consultation.
4 Beds
4 Baths
3,256 SqFt
SOLD DATE : 07/19/2019
Key Details
Sold Price $485,000
Property Type Single Family Home
Sub Type Detached
Listing Status Sold
Purchase Type For Sale
Square Footage 3,256 sqft
Price per Sqft $148
Subdivision None Available
MLS Listing ID NJGL241922
Sold Date 07/19/19
Style Colonial
Bedrooms 4
Full Baths 3
Half Baths 1
HOA Y/N N
Abv Grd Liv Area 3,256
Originating Board BRIGHT
Year Built 2004
Annual Tax Amount $15,064
Tax Year 2018
Lot Size 1.300 Acres
Acres 1.3
Lot Dimensions 0.00 x 0.00
Property Description
STUNNING, Brick front colonial home situated on a 1.3 acre lot in the heart of Mickleton, East Greenwich Township. This is the home of your dreams! Move right in and start making memories. Sumptuous hardwood floors greet you as you enter the 2 story foyer with hardwood staircase. Formal living room and Formal dining room are off the foyer. This home is MOVE IN READY! The entire home has been freshly painted and carpeted with a neutral palette. Proceed through the foyer to the grand, 2 story family room, with overlook from above. There is a spacious, bright office with hardwood floors off of the family room, and a butler s pantry between the kitchen and dining room. The entire first floor is made for entertaining spill into the large family room with vaulted ceiling, or out onto the oversized, patio and pool deck in warmer weather. You will spend many days and nights entertaining in your beautiful kitchen with granite countertops, ceramic floors, ceramic tile backsplash, and stainless steel appliances. Gaze out to the expansive back yard to your gorgeous GUNNITE heated pool with hot tub and waterfall! Surrounded by lush landscaping for privacy, and an oversized, stamped concrete patio and pool deck. The first floor is completed with the very large laundry room/mudroom, more storage closets, that lead out to your 3 car garage with all new garage doors. There is also a powder room on the first floor. Venture up either one of the 2 staircases to the second floor. The master ensuite has a walk in closet, plus 2 more closets, and vaulted ceilings. The master bath has and an updated tile shower. All of the other 3 bedrooms are sizeable, one of which has a walk in closet. The full hall bath has 2 sinks and a tub/shower. WAIT-There s more! Fully finished basement for more entertaining, hang out space and ample storage. The basement is absolutely HUGE and includes a full bathroom and plenty of storage. AND the seller is offering a 1 year Home Warranty! Don t forget the SOLAR PANELS! Electric bill is $0-$30 per month. (lease payment around $170/mo and requires credit approval from leasing company). Fully fenced 1.3 acre yard, dual zone heating and A/C, security system, sprinkler system - this home has it all. To complete the package, this development of homes is located across the street from Thompson Park with walking trails, tennis courts, playgrounds, and soccer fields. Close to Mullica Hill and Swedesboro/Woolwich for local shopping, Mickleton is also centrally located to major highways, Philadelphia and Delaware.
Location
State NJ
County Gloucester
Area East Greenwich Twp (20803)
Zoning RES
Rooms
Other Rooms Living Room, Dining Room, Primary Bedroom, Bedroom 2, Bedroom 3, Bedroom 4, Kitchen, Family Room, Basement, Office
Basement Fully Finished
Interior
Interior Features Attic, Attic/House Fan, Breakfast Area, Butlers Pantry, Carpet, Ceiling Fan(s), Chair Railings, Double/Dual Staircase, Family Room Off Kitchen, Floor Plan - Open, Formal/Separate Dining Room, Kitchen - Eat-In, Kitchen - Island, Primary Bath(s), Pantry, Recessed Lighting, Skylight(s), Stall Shower, Upgraded Countertops, Walk-in Closet(s), Wood Floors
Hot Water Natural Gas
Heating Forced Air
Cooling Central A/C
Flooring Carpet, Ceramic Tile, Hardwood
Equipment Compactor, Dishwasher, Dryer, ENERGY STAR Dishwasher, Microwave, Oven/Range - Gas, Refrigerator, Stainless Steel Appliances, Trash Compactor, Washer - Front Loading, Water Heater
Fireplace N
Appliance Compactor, Dishwasher, Dryer, ENERGY STAR Dishwasher, Microwave, Oven/Range - Gas, Refrigerator, Stainless Steel Appliances, Trash Compactor, Washer - Front Loading, Water Heater
Heat Source Natural Gas
Laundry Main Floor
Exterior
Parking Features Built In, Garage - Side Entry, Garage Door Opener, Inside Access
Garage Spaces 3.0
Fence Other
Pool Heated, In Ground
Water Access N
Roof Type Shingle
Accessibility None
Attached Garage 3
Total Parking Spaces 3
Garage Y
Building
Story 2
Sewer Septic = # of BR
Water Public
Architectural Style Colonial
Level or Stories 2
Additional Building Above Grade, Below Grade
Structure Type 2 Story Ceilings,9'+ Ceilings,Cathedral Ceilings
New Construction N
Schools
Elementary Schools Samuel Mickle E.S.
Middle Schools Kingsway Regional M.S.
High Schools Kingsway Regional H.S.
School District East Greenwich Township Public Schools
Others
Senior Community No
Tax ID 03-01108-00007
Ownership Fee Simple
SqFt Source Assessor
Acceptable Financing Cash, Conventional, FHA, USDA, VA
Horse Property N
Listing Terms Cash, Conventional, FHA, USDA, VA
Financing Cash,Conventional,FHA,USDA,VA
Special Listing Condition Standard
Read Less Info
Want to know what your home might be worth? Contact us for a FREE valuation!

Our team is ready to help you sell your home for the highest possible price ASAP

Bought with Katherine Daly • Keller Williams Hometown
“Molly's job is to find and attract mastery-based agents to the office, protect the culture, and make sure everyone is happy! ”






