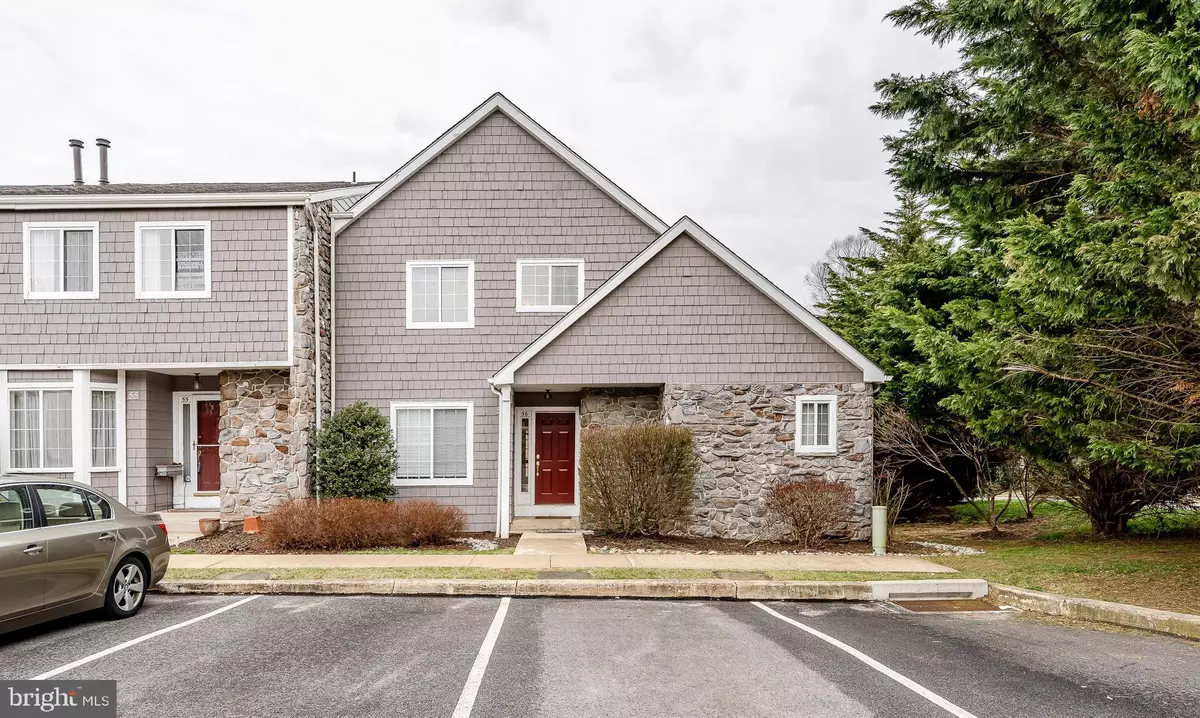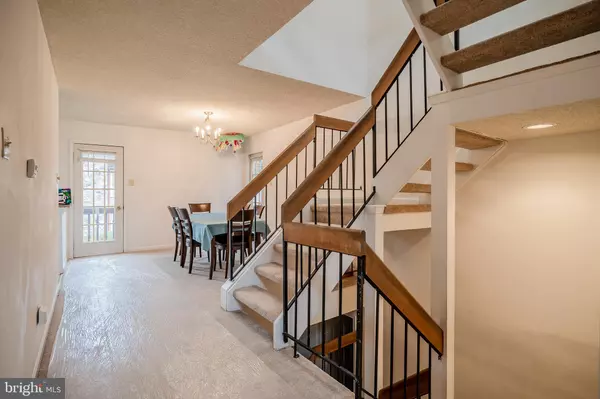$355,000
$355,000
For more information regarding the value of a property, please contact us for a free consultation.
3 Beds
3 Baths
2,692 SqFt
SOLD DATE : 07/10/2019
Key Details
Sold Price $355,000
Property Type Townhouse
Sub Type End of Row/Townhouse
Listing Status Sold
Purchase Type For Sale
Square Footage 2,692 sqft
Price per Sqft $131
Subdivision Chesterbrook
MLS Listing ID PACT480014
Sold Date 07/10/19
Style Colonial
Bedrooms 3
Full Baths 2
Half Baths 1
HOA Fees $315/mo
HOA Y/N Y
Abv Grd Liv Area 2,292
Originating Board BRIGHT
Year Built 1985
Tax Year 2018
Lot Size 1,892 Sqft
Acres 0.04
Lot Dimensions 0.00 x 0.00
Property Description
Excellent Care-free Living in a Great Townhome Community! Enjoy the ultimate carefree lifestyle in Chesterbrook, in a fabulous 2-story contemporary-style 3 bedroom, 2.5 bath townhouse with outdoor decks and a private fenced rear yard. A spacious, coveted end unit located on a large lot, this modern light-filled beauty affords the feel of a single-family home with large rooms, an open airy floorplan, and a full finished walkout basement. The sunny main level boasts generous living and entertaining space with a gracious flow. Relax with guests in the living room with high ceilings, overlooked by a loft above that makes a perfect library, office. Serve meals in the formal dining room that opens out to 2 decks for an al fresco experience. The kitchen with wood cabinetry also has a separate eating area for casual meals and morning coffee. Also conveniently situated on the first level is the sky-lit master bedroom suite with access to its own lovely balcony and sizable walk-in closets. The private master bathroom is also illuminated by skylights, featuring a separate soaking tub and shower. A powder room is also found the main level. Two additional bedrooms await on the second floor along with the loft/office and a full shared bathroom for family and visitors.Living space is further extended in the finished walkout basement presenting a carpeted family room with fireplace and another well-proportioned bonus area that can be used as a game room, children s playroom, gym, sewing room, storage area, whatever your heart desires! Completing the comfort is a laundry room, central air, ample extra parking for guests, and a private fenced backyard for barbecuing, gardening and outdoor fun. All in a wonderful community with a swimming pool and prime location near local amenities! Please note some of the windows have lost their seal and are being replaced.
Location
State PA
County Chester
Area Tredyffrin Twp (10343)
Zoning RES
Rooms
Other Rooms Living Room, Dining Room, Primary Bedroom, Bedroom 2, Bedroom 3, Kitchen, Family Room, Laundry, Loft, Bathroom 2, Bonus Room, Primary Bathroom, Half Bath
Basement Daylight, Full, Walkout Level
Interior
Interior Features Breakfast Area, Carpet, Ceiling Fan(s), Dining Area, Kitchen - Eat-In, Primary Bath(s)
Hot Water Electric
Heating Heat Pump(s)
Cooling Central A/C
Fireplaces Number 1
Fireplaces Type Wood
Equipment Dishwasher, Disposal, Dryer, Oven/Range - Electric, Washer
Fireplace Y
Appliance Dishwasher, Disposal, Dryer, Oven/Range - Electric, Washer
Heat Source Electric
Laundry Basement
Exterior
Garage Spaces 1.0
Utilities Available Cable TV Available, Electric Available, Sewer Available, Water Available, Phone
Waterfront N
Water Access N
Roof Type Shingle
Accessibility None
Parking Type On Street
Total Parking Spaces 1
Garage N
Building
Story 2
Sewer Public Sewer
Water Public
Architectural Style Colonial
Level or Stories 2
Additional Building Above Grade, Below Grade
Structure Type 2 Story Ceilings,Dry Wall
New Construction N
Schools
School District Tredyffrin-Easttown
Others
Senior Community No
Tax ID 43-05 -3437
Ownership Fee Simple
SqFt Source Assessor
Special Listing Condition Standard
Read Less Info
Want to know what your home might be worth? Contact us for a FREE valuation!

Our team is ready to help you sell your home for the highest possible price ASAP

Bought with Muskan Wadhwa • Long & Foster Real Estate, Inc.

“Molly's job is to find and attract mastery-based agents to the office, protect the culture, and make sure everyone is happy! ”






