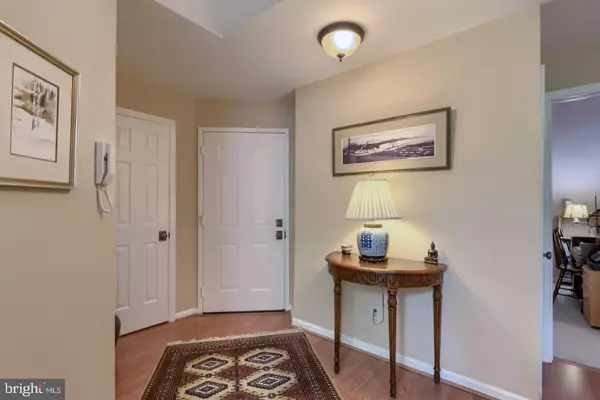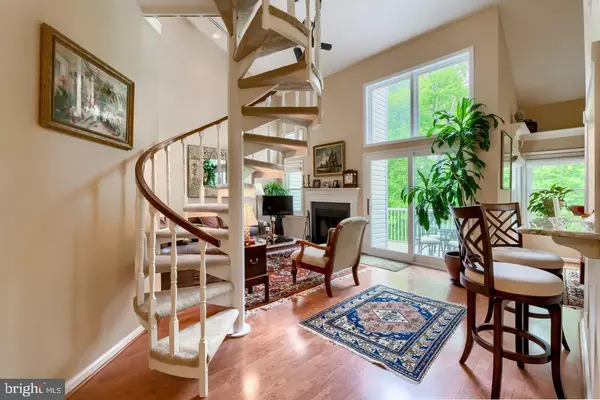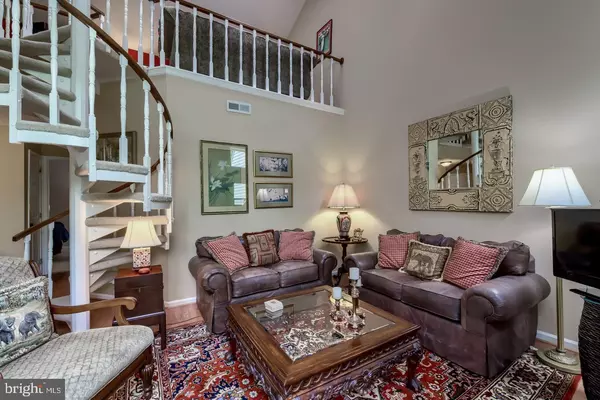$171,700
$174,900
1.8%For more information regarding the value of a property, please contact us for a free consultation.
2 Beds
1 Bath
1,000 SqFt
SOLD DATE : 07/22/2019
Key Details
Sold Price $171,700
Property Type Condo
Sub Type Condo/Co-op
Listing Status Sold
Purchase Type For Sale
Square Footage 1,000 sqft
Price per Sqft $171
Subdivision Birch Pointe
MLS Listing ID DENC477372
Sold Date 07/22/19
Style Contemporary
Bedrooms 2
Full Baths 1
Condo Fees $330/mo
HOA Y/N N
Abv Grd Liv Area 1,000
Originating Board BRIGHT
Year Built 1985
Annual Tax Amount $2,139
Tax Year 2018
Lot Dimensions 0.00 x 0.00
Property Description
Post-card perfect in picturesque Pike Creek! Nestled in enclave amid rolling hills and beautiful countryside is the lushly-landscaped, meticulously-maintained, and secured entries Birch Point. Tucked at foot of community and at end of court, with virtually no thru-traffic, is this almost 1,000 sq.-ft. 2BRs/1 bath contemporary condo, which features modern lines, soaring ceilings and relatively maintenance-free living. Enjoy updated kitchen, bath, heater, W & D, hot water, new windows and custom window treatments! Step inside and appreciate cathedral ceilings, myriad of windows, light-infused rooms and open and airy space. Angled entry features polished laminate hardwood floors and invites desk/table to reside here for mail and keys. Also, note first of many spacious closets. To right is short hall that leads to BR wing of home and also houses stackable W & D and linen closet. Even BRs have contemporary look with vaulted ceilings and varying sizes of expansive windows, along with neutral palette for pops of bold, personal color! Secondary BR features DD closet with built-ins, tan carpeting and beige paint. MBR is sprawling with lots of natural light and openness. Walk-in closet offers more-than-enough room for his-and-hers wardrobes and accessories with cubbies for shoes, shelves for stacking sweaters, and space galore for hanging slacks, dresses and shirts with room above for overflow! Dual-entrance bath, opens to both MBR and hall, and touts ceramic tile floor, updated dual-sink cherry vanity, and tub/shower mix. Bath has addition of crown molding and turquoise paint adds touch of elegance. Beyond entry is gorgeous spiral staircase designed to be both pretty and practical, showcasing architectural beauty as well as granting access to upper loft. Past staircase is laminate hardwood-floored FR/LR, where plenty of room awaits for cozy conversation areas of couches and chairs artfully arranged around sleek black wwowoowoodwoodbwoodbuwoodburwoodburnwoodburniwoodburninwoodburning FP with flat marble hearth. Vibrant area rug brings color and warmth to room, while glass sliders and collection of full-size windows, transom windows and sky lights let in sunlight. Delightful space! Sliders lead to elevated balcony with lofty views. Tree-line provides screen of privacy and thriving greenery, and alcove is perfect for electric grill! High-top table looks great and perfect for weekday drinks and weekend dining. Kitchen is adjacent to LR/FR, and extended granite countertop and generous pass-through with detailed millwork surround accommodates 2 bar stools, effectively connecting 2 rooms. Ceramic tile floored kitchen is upscale with French country cream cabinets with corner glass-pane doors, perfect for displaying ceramics, accented by cream subway tile backsplash and cream/black appliances. Tray ceiling edged with crown molding adds dramatic effect and also offers depth. Off kitchen, in its own appealing alcove, is DR with hardwoods and wrap-around corner window with corner ledge above. Vaulted ceiling provides airiness, while circular table softens edges of room. Enjoy wining-and-dining here! Loft area with cabernet-color accent back wall overlooks LR/FR and offers endless possibilities of rec room/office/work out area! Currently it takes on den personality with couches, chairs and coffee table. Opposite is wet bar boasting cabinets, 2-tiered black countertop, built-in wine holder, mirror backslash with glass shelves and track lighting. Great entertaining space! Tucked off side is huge walk-in closet with built-in shelves and more! Home is aptly located with easy access to heart of Hockessin and PA, mins. to Rt. 2 and equal distance to both Wilm. and Newark. Charmer on Claremont Ct.!
Location
State DE
County New Castle
Area Elsmere/Newport/Pike Creek (30903)
Zoning NCAP
Rooms
Other Rooms Living Room, Dining Room, Primary Bedroom, Kitchen, Bedroom 1, Loft, Bathroom 1
Main Level Bedrooms 2
Interior
Interior Features Crown Moldings, Kitchen - Galley, Entry Level Bedroom
Heating Heat Pump(s)
Cooling Central A/C
Flooring Ceramic Tile, Laminated, Partially Carpeted
Fireplaces Number 1
Fireplaces Type Wood
Fireplace Y
Heat Source Electric
Laundry Main Floor
Exterior
Amenities Available Common Grounds
Water Access N
View Trees/Woods
Accessibility None
Garage N
Building
Story 1.5
Unit Features Garden 1 - 4 Floors
Sewer Public Sewer
Water Public
Architectural Style Contemporary
Level or Stories 1.5
Additional Building Above Grade, Below Grade
Structure Type Cathedral Ceilings,Dry Wall
New Construction N
Schools
School District Red Clay Consolidated
Others
Pets Allowed Y
HOA Fee Include Trash,Water,Sewer,Lawn Maintenance,Ext Bldg Maint
Senior Community No
Tax ID 08-042.20-122.C.0245
Ownership Condominium
Acceptable Financing Cash, Conventional, FHA, VA
Listing Terms Cash, Conventional, FHA, VA
Financing Cash,Conventional,FHA,VA
Special Listing Condition Standard
Pets Allowed Cats OK, Dogs OK
Read Less Info
Want to know what your home might be worth? Contact us for a FREE valuation!

Our team is ready to help you sell your home for the highest possible price ASAP

Bought with Gleidson Alencar • Patterson-Schwartz-Hockessin
“Molly's job is to find and attract mastery-based agents to the office, protect the culture, and make sure everyone is happy! ”






