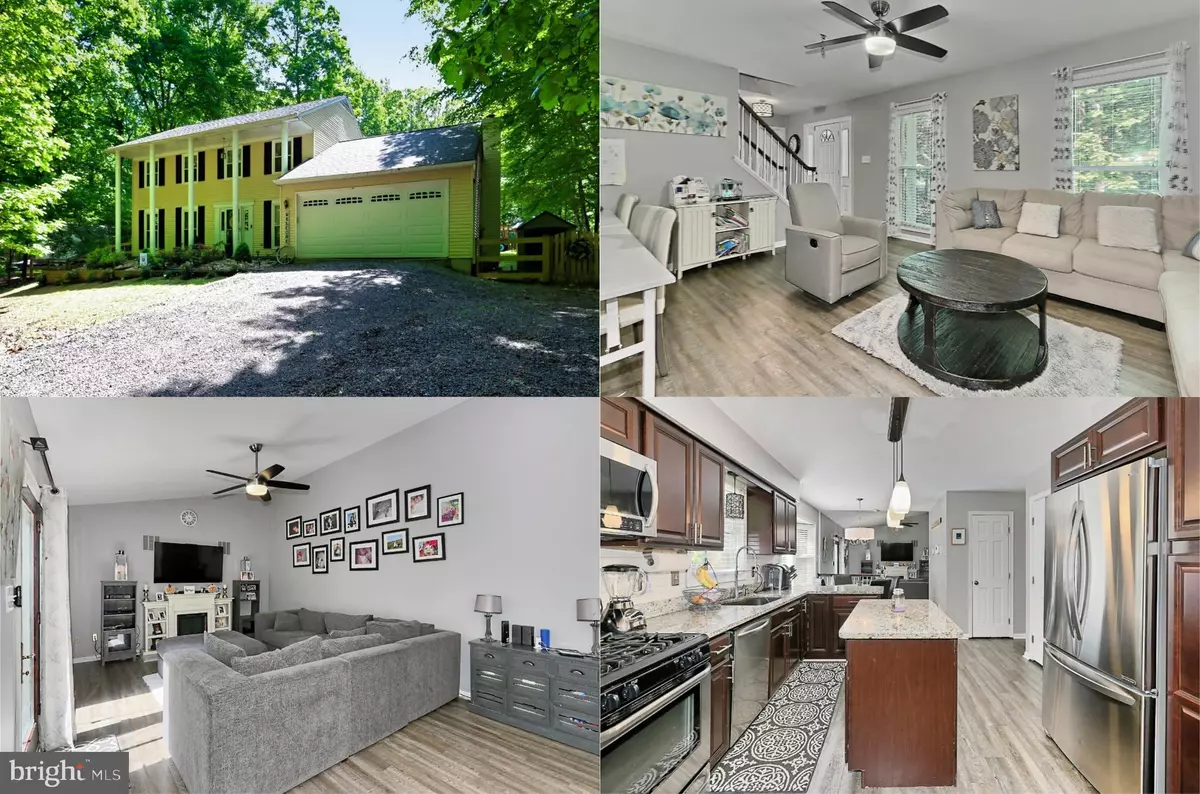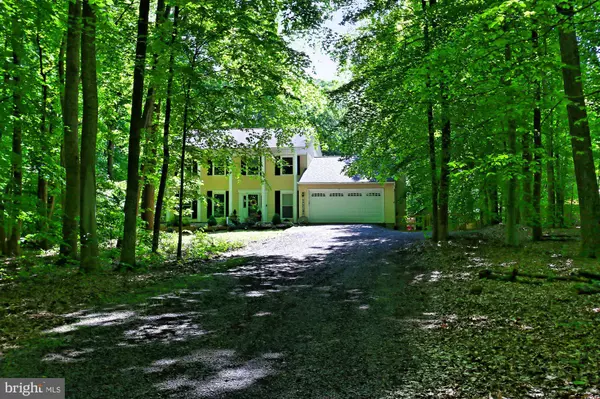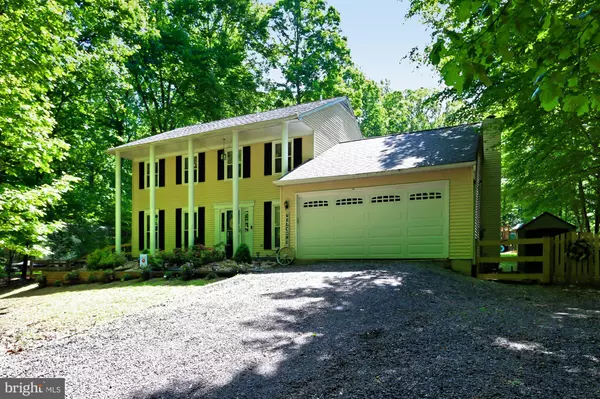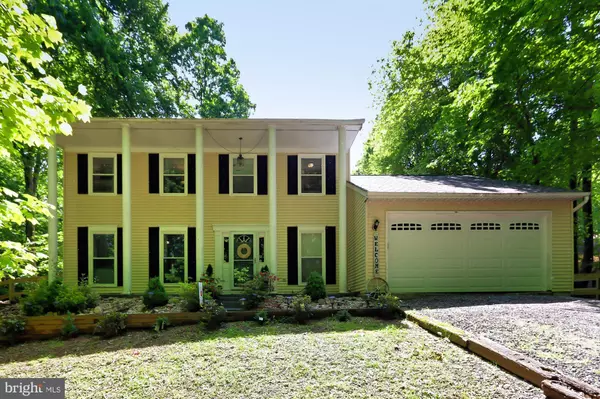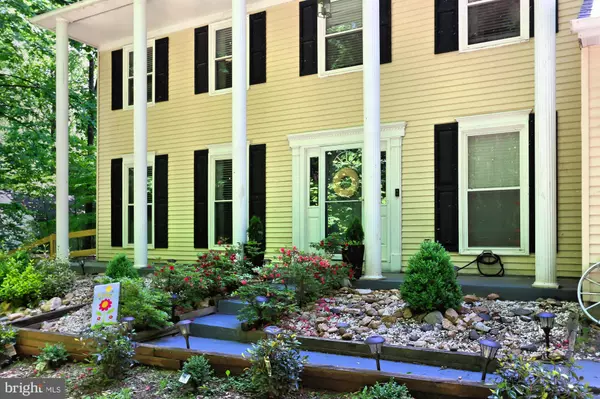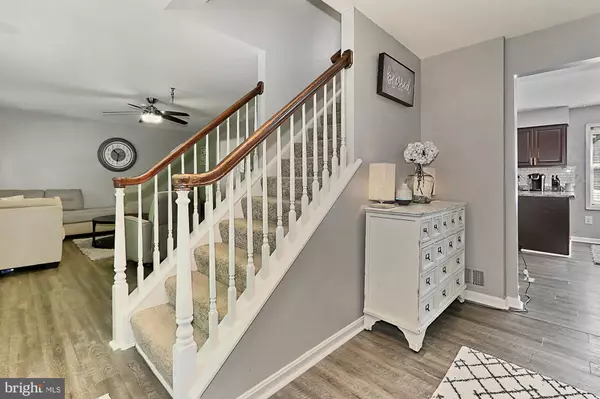$485,000
$490,000
1.0%For more information regarding the value of a property, please contact us for a free consultation.
4 Beds
4 Baths
2,950 SqFt
SOLD DATE : 07/23/2019
Key Details
Sold Price $485,000
Property Type Single Family Home
Sub Type Detached
Listing Status Sold
Purchase Type For Sale
Square Footage 2,950 sqft
Price per Sqft $164
Subdivision Minnieville Manor
MLS Listing ID VAPW467120
Sold Date 07/23/19
Style Colonial
Bedrooms 4
Full Baths 3
Half Baths 1
HOA Y/N N
Abv Grd Liv Area 2,150
Originating Board BRIGHT
Year Built 1984
Annual Tax Amount $4,947
Tax Year 2019
Lot Size 1.120 Acres
Acres 1.12
Property Description
Beautifully renovated colonial nestled among majestic trees on a lovely and private 1.12 acres with a large level back yard oasis with pool! So much has been done in this fabulous home, fresh designer paint and new wide plank hardwood style flooring throughout, new windows, new garage doors & shed, newer HVAC, whole house water system, hot water heater and more! An open foyer welcomes you home and ushers you into the formal living room with twin floor to ceiling windows and a soft neutral color palette. The adjoining formal dining room echoes these design details and is accented by a chic 3 arm chandelier. The sparkling kitchen stirs the senses with gleaming granite countertops, an abundance of cabinetry, tile backsplashes, and quality stainless steel appliances including a gas range and French door refrigerator. A peninsula counter and central island with triple pendant lights provide additional working surfaces for enthusiastic chefs, as a sun-drenched breakfast area with a contemporary drum light is perfect for daily dining in front of a big bay window. The sunken family room beckons with a sweeping vaulted ceiling and a French-style glass door granting access to the sundeck, paver patio, shimmering above ground pool, and a huge yard sheltered by wooded tranquility your own private outdoor oasis! Back inside, a powder room with wood vanity and a laundry room round out the main level. The light filled master bedroom suite has contemporary lighted ceiling fan, walk in closet, 2 windows bestowing serene views and an en suite bath with comfort height marble topped vanity and frameless glass shower. Down the hall, 3 additional large and cheerful bedrooms share a beautifully appointed hall bath. The finished lower level has space for games, media and relaxation with a game room, family room, den/5th bedroom and full bath! This beautiful home is move in ready and offers the privacy and convenience you have been looking for in Prince William County!
Location
State VA
County Prince William
Zoning A1
Rooms
Other Rooms Living Room, Dining Room, Primary Bedroom, Bedroom 2, Bedroom 3, Bedroom 4, Kitchen, Game Room, Family Room, Den, Foyer, Breakfast Room, Laundry, Primary Bathroom, Full Bath, Half Bath
Basement Full, Fully Finished, Connecting Stairway
Interior
Interior Features Breakfast Area, Ceiling Fan(s), Dining Area, Family Room Off Kitchen, Kitchen - Eat-In, Kitchen - Gourmet, Kitchen - Island, Kitchen - Table Space, Primary Bath(s), Pantry, Recessed Lighting, Upgraded Countertops, Walk-in Closet(s)
Hot Water Electric
Heating Forced Air
Cooling Central A/C, Ceiling Fan(s)
Fireplaces Number 1
Fireplaces Type Mantel(s)
Equipment Dishwasher, Disposal, Built-In Microwave, Exhaust Fan, Oven/Range - Gas, Refrigerator, Icemaker
Fireplace Y
Window Features Bay/Bow,Energy Efficient,Insulated,Replacement
Appliance Dishwasher, Disposal, Built-In Microwave, Exhaust Fan, Oven/Range - Gas, Refrigerator, Icemaker
Heat Source Natural Gas
Laundry Main Floor
Exterior
Exterior Feature Deck(s), Patio(s), Porch(es)
Parking Features Garage - Front Entry, Garage Door Opener
Garage Spaces 2.0
Fence Rear, Wood
Pool Above Ground
Water Access N
View Garden/Lawn, Trees/Woods
Accessibility None
Porch Deck(s), Patio(s), Porch(es)
Attached Garage 2
Total Parking Spaces 2
Garage Y
Building
Lot Description Backs to Trees, Front Yard, Landscaping, Partly Wooded, Level, Premium, Private
Story 3+
Sewer Septic Exists, Septic = # of BR
Water Well
Architectural Style Colonial
Level or Stories 3+
Additional Building Above Grade, Below Grade
Structure Type Vaulted Ceilings
New Construction N
Schools
Elementary Schools Kyle R Wilson
Middle Schools Benton
High Schools Charles J. Colgan Senior
School District Prince William County Public Schools
Others
Senior Community No
Tax ID 7991-98-1781
Ownership Fee Simple
SqFt Source Estimated
Special Listing Condition Standard
Read Less Info
Want to know what your home might be worth? Contact us for a FREE valuation!

Our team is ready to help you sell your home for the highest possible price ASAP

Bought with Alba Martinez • Salman Home Realty LLC
“Molly's job is to find and attract mastery-based agents to the office, protect the culture, and make sure everyone is happy! ”

