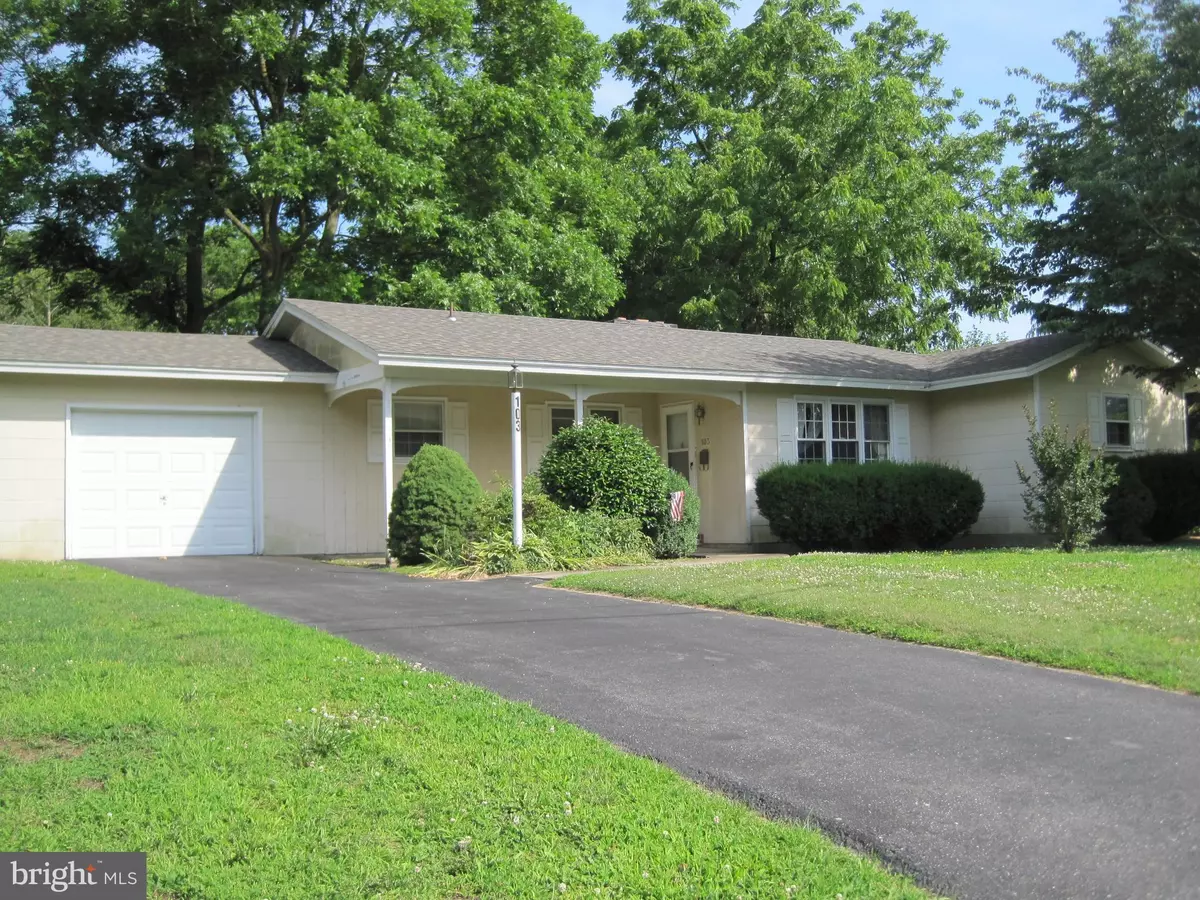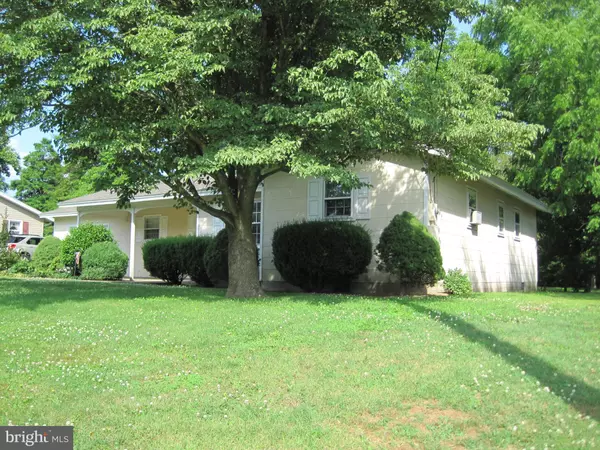$209,000
$214,500
2.6%For more information regarding the value of a property, please contact us for a free consultation.
2 Beds
1 Bath
1,256 SqFt
SOLD DATE : 07/24/2019
Key Details
Sold Price $209,000
Property Type Single Family Home
Sub Type Detached
Listing Status Sold
Purchase Type For Sale
Square Footage 1,256 sqft
Price per Sqft $166
Subdivision None Available
MLS Listing ID MDWO107112
Sold Date 07/24/19
Style Ranch/Rambler
Bedrooms 2
Full Baths 1
HOA Y/N N
Abv Grd Liv Area 1,256
Originating Board BRIGHT
Year Built 1963
Annual Tax Amount $2,305
Tax Year 2019
Lot Size 9,500 Sqft
Acres 0.22
Lot Dimensions 95.6 x 100.00
Property Description
Lovely one owner well maintained home with knotty pine walls and impressive living room fireplace. Newer big dollar items of roof, windows and boiler replaced. Hardwood floors under carpet. Two great sized bedrooms with a full bath in between. Attached garage for entrance and storage. A yard that is as relaxing as Berlin is inviting. Very comfortable living at a comfortable price.
Location
State MD
County Worcester
Area Worcester West Of Rt-113
Zoning R-1
Rooms
Main Level Bedrooms 2
Interior
Interior Features Attic, Built-Ins, Carpet, Combination Kitchen/Dining, Entry Level Bedroom, Floor Plan - Traditional, Tub Shower, Wood Floors
Heating Baseboard - Hot Water
Cooling Window Unit(s)
Flooring Hardwood, Fully Carpeted, Vinyl
Fireplaces Number 1
Fireplaces Type Brick, Screen
Equipment Dishwasher, Oven/Range - Electric, Refrigerator, Washer
Fireplace Y
Window Features Vinyl Clad,Double Hung,Double Pane,Insulated,Replacement,Screens,Storm
Appliance Dishwasher, Oven/Range - Electric, Refrigerator, Washer
Heat Source Oil
Laundry Main Floor
Exterior
Exterior Feature Deck(s), Porch(es)
Parking Features Garage Door Opener, Garage - Front Entry
Garage Spaces 1.0
Water Access N
Roof Type Asbestos Shingle
Accessibility None
Porch Deck(s), Porch(es)
Attached Garage 1
Total Parking Spaces 1
Garage Y
Building
Lot Description Cleared, Rear Yard, SideYard(s)
Story 1
Foundation Crawl Space, Block
Sewer Public Sewer
Water Public
Architectural Style Ranch/Rambler
Level or Stories 1
Additional Building Above Grade, Below Grade
Structure Type Wood Walls,Dry Wall
New Construction N
Schools
Elementary Schools Buckingham
Middle Schools Stephen Decatur
High Schools Stephen Decatur
School District Worcester County Public Schools
Others
Senior Community No
Tax ID 03-027422
Ownership Fee Simple
SqFt Source Assessor
Acceptable Financing Cash, Conventional, FHA, USDA
Listing Terms Cash, Conventional, FHA, USDA
Financing Cash,Conventional,FHA,USDA
Special Listing Condition Standard
Read Less Info
Want to know what your home might be worth? Contact us for a FREE valuation!

Our team is ready to help you sell your home for the highest possible price ASAP

Bought with Lauren W Bunting • Bunting Realty, Inc.
“Molly's job is to find and attract mastery-based agents to the office, protect the culture, and make sure everyone is happy! ”


