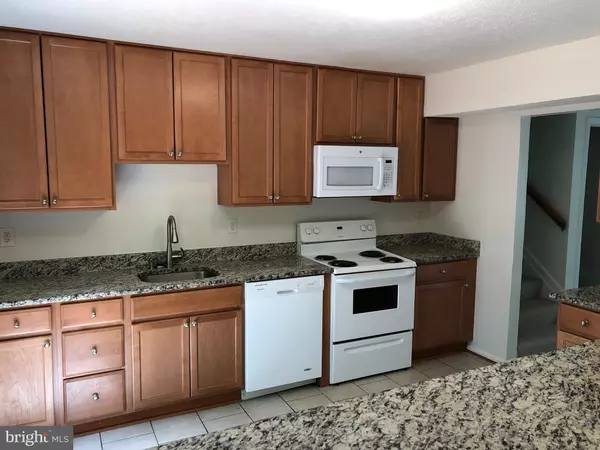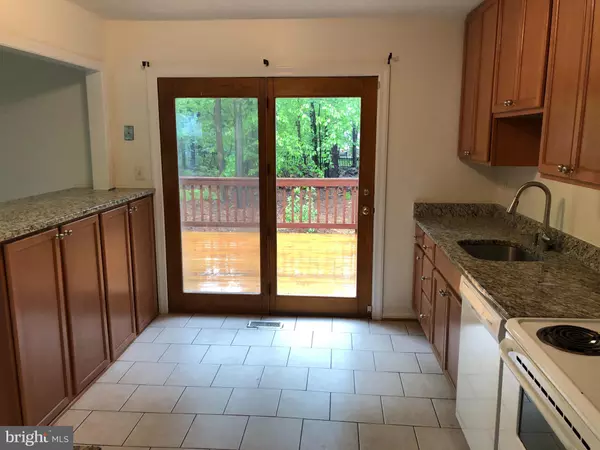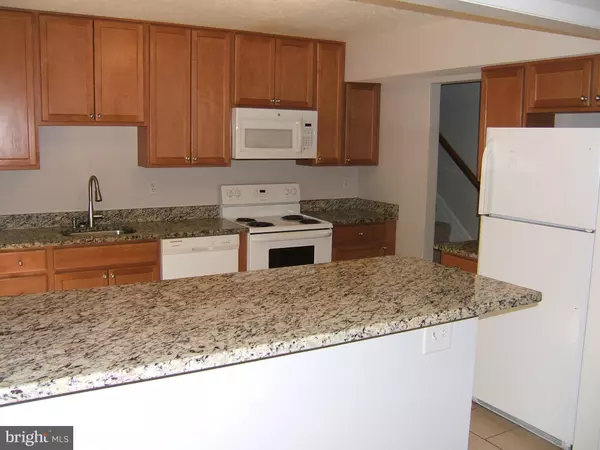$400,000
$400,000
For more information regarding the value of a property, please contact us for a free consultation.
5 Beds
5 Baths
2,418 SqFt
SOLD DATE : 07/25/2019
Key Details
Sold Price $400,000
Property Type Single Family Home
Sub Type Detached
Listing Status Sold
Purchase Type For Sale
Square Footage 2,418 sqft
Price per Sqft $165
Subdivision Derby Farms
MLS Listing ID MDAA397996
Sold Date 07/25/19
Style Split Level
Bedrooms 5
Full Baths 5
HOA Y/N N
Abv Grd Liv Area 2,418
Originating Board BRIGHT
Year Built 1988
Annual Tax Amount $3,776
Tax Year 2018
Lot Size 0.350 Acres
Acres 0.35
Property Description
You have to see this house. So many possibilities. This house is filled with pleasant surprises. Much larger than it looks. Unique opportunity in wonderful Derby Farms. Large corner lot that backs to trees. Rare in-law/au pair suite on upper floor features two bedrooms, full bathroom, kitchen and family room with separate entrance. Brand new French doors with between glass blinds. Have a tenant pay part of your mortgage or just enjoy the additional living space. Newer kitchen upgrades include granite, cabinets and tile. Brand new carpet throughout whole house. Fresh paint throughout whole house. Gorgeous brand new master bathroom. Brand new covered front porch and sidewalk. Large deck. Shed. Roof only two years old. Lower level features a kitchenette for entertaining convenience. Two laundry rooms--one on main level, one on lower level. More photos to be added as renovations are completed.
Location
State MD
County Anne Arundel
Zoning R2
Rooms
Other Rooms Living Room, Primary Bedroom, Bedroom 2, Bedroom 3, Bedroom 4, Bedroom 5, Kitchen, Family Room, Bedroom 1, In-Law/auPair/Suite, Bathroom 1, Bathroom 2, Bathroom 3, Primary Bathroom
Basement Fully Finished
Main Level Bedrooms 3
Interior
Heating Heat Pump(s)
Cooling Central A/C
Flooring Carpet, Ceramic Tile, Laminated
Equipment Built-In Microwave, Dishwasher, Disposal, Exhaust Fan, Oven/Range - Electric, Refrigerator, Washer, Water Heater, Dryer, Extra Refrigerator/Freezer
Fireplace N
Appliance Built-In Microwave, Dishwasher, Disposal, Exhaust Fan, Oven/Range - Electric, Refrigerator, Washer, Water Heater, Dryer, Extra Refrigerator/Freezer
Heat Source Electric
Laundry Basement, Main Floor
Exterior
Water Access N
Accessibility None
Garage N
Building
Story 3+
Sewer Public Sewer
Water Public
Architectural Style Split Level
Level or Stories 3+
Additional Building Above Grade, Below Grade
New Construction N
Schools
School District Anne Arundel County Public Schools
Others
Senior Community No
Tax ID 020420290050631
Ownership Fee Simple
SqFt Source Assessor
Special Listing Condition Standard
Read Less Info
Want to know what your home might be worth? Contact us for a FREE valuation!

Our team is ready to help you sell your home for the highest possible price ASAP

Bought with Robert F Morris • Redfin Corp
“Molly's job is to find and attract mastery-based agents to the office, protect the culture, and make sure everyone is happy! ”






