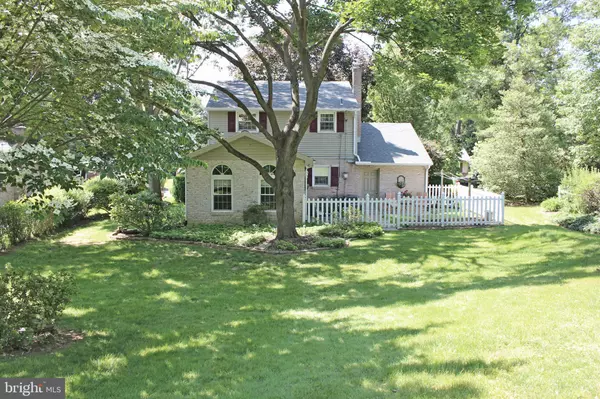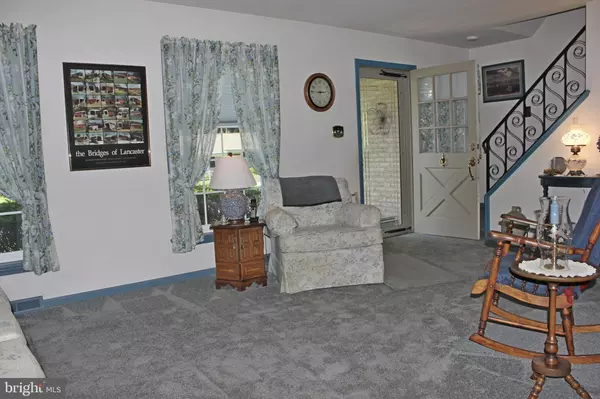$226,700
$226,700
For more information regarding the value of a property, please contact us for a free consultation.
3 Beds
2 Baths
1,570 SqFt
SOLD DATE : 07/25/2019
Key Details
Sold Price $226,700
Property Type Single Family Home
Sub Type Detached
Listing Status Sold
Purchase Type For Sale
Square Footage 1,570 sqft
Price per Sqft $144
Subdivision Aquilla Gardens
MLS Listing ID PALA133912
Sold Date 07/25/19
Style Colonial
Bedrooms 3
Full Baths 1
Half Baths 1
HOA Y/N N
Abv Grd Liv Area 1,570
Originating Board BRIGHT
Year Built 1967
Annual Tax Amount $3,381
Tax Year 2020
Lot Size 0.260 Acres
Acres 0.26
Property Description
Well Preserved One Owner Home in Hempfield Schools. Wrought Iron Stair Railings. Large Living Room (Hardwood Under Carpet) that Leads to Dining Area (Hardwood Under Carpet) and Eat in Kitchen with Built In Wall Cupboard and Updated Cabinetry. Behind that is the 18x15 Family Room Addition with Cathedral Ceiling, Ceramic Tile Floors, Arched Windows that Lead to Patio. Mature Trees And Landscaping with Vinyl Fenced Sectioned Area. Second Floor has 3 Bedrooms with Hardwood Flooring Underneath Carpets. Roof Only 2 Years Old, Central Air Conditioning with Gas Heat and Hot Water in Basement. Please View All Photos, A Full 360 Virtual Tour and YouTube Video Walkthrough to See this Solid Home. Use your VR HEADSET to Take a Virtual Reality Tour of this home via the 360 Spherical Tour link.
Location
State PA
County Lancaster
Area East Hempfield Twp (10529)
Zoning RESIDENTIAL
Rooms
Other Rooms Living Room, Dining Room, Bedroom 2, Bedroom 3, Kitchen, Family Room, Bedroom 1, Bathroom 1, Half Bath
Basement Full
Interior
Interior Features Ceiling Fan(s), Dining Area, Kitchen - Eat-In
Hot Water Natural Gas
Heating Forced Air
Cooling Central A/C
Flooring Carpet, Ceramic Tile, Hardwood
Equipment Built-In Microwave, Dishwasher, Oven/Range - Gas
Appliance Built-In Microwave, Dishwasher, Oven/Range - Gas
Heat Source Natural Gas
Laundry Basement
Exterior
Exterior Feature Patio(s)
Garage Garage - Front Entry
Garage Spaces 4.0
Fence Vinyl
Waterfront N
Water Access N
Accessibility 2+ Access Exits
Porch Patio(s)
Parking Type Attached Garage, Driveway
Attached Garage 1
Total Parking Spaces 4
Garage Y
Building
Story 2
Sewer Public Sewer
Water Public
Architectural Style Colonial
Level or Stories 2
Additional Building Above Grade
New Construction N
Schools
Elementary Schools Centerville
Middle Schools Centerville
High Schools Hempfield
School District Hempfield
Others
Senior Community No
Tax ID 290-93538-0-0000
Ownership Fee Simple
SqFt Source Assessor
Acceptable Financing Cash, Conventional, FHA, VA
Listing Terms Cash, Conventional, FHA, VA
Financing Cash,Conventional,FHA,VA
Special Listing Condition Standard
Read Less Info
Want to know what your home might be worth? Contact us for a FREE valuation!

Our team is ready to help you sell your home for the highest possible price ASAP

Bought with Andrea Lehman • Coldwell Banker Realty

“Molly's job is to find and attract mastery-based agents to the office, protect the culture, and make sure everyone is happy! ”






