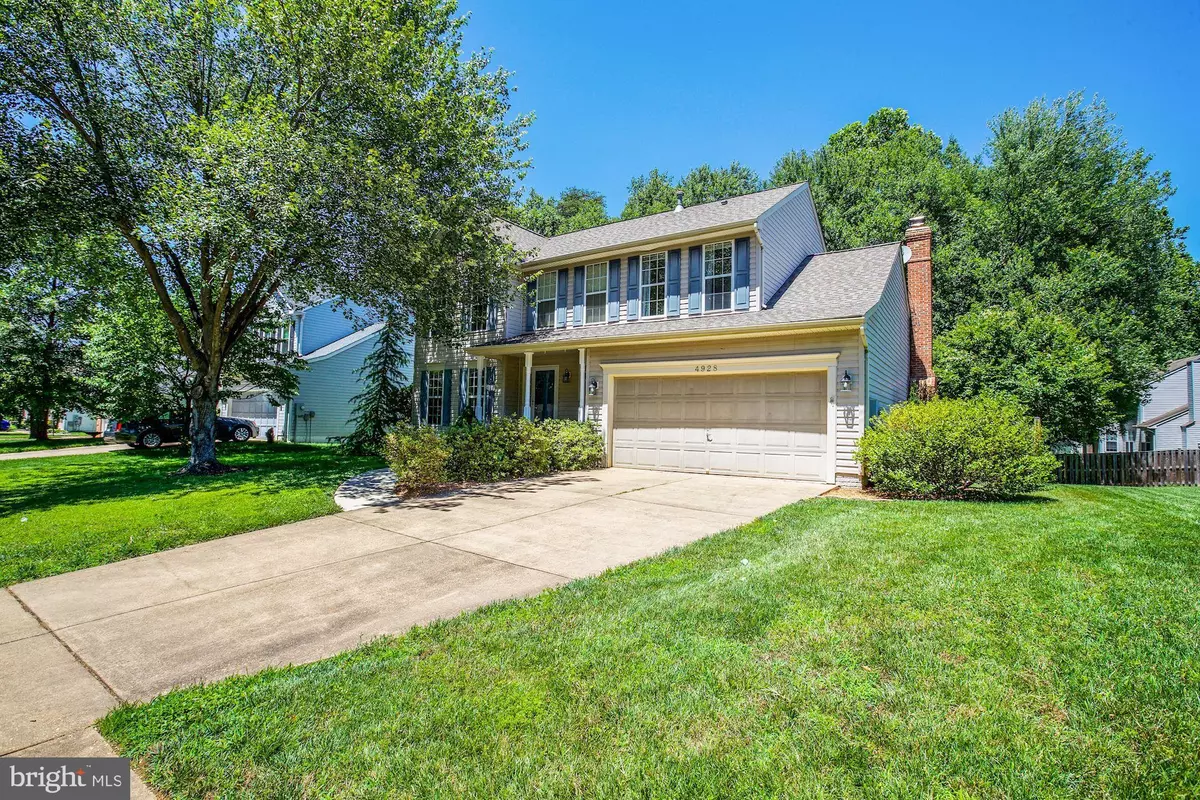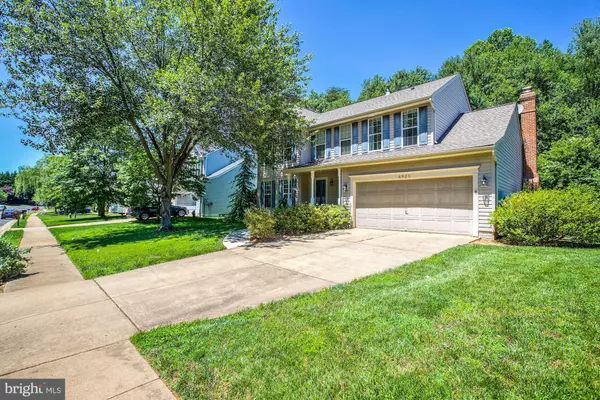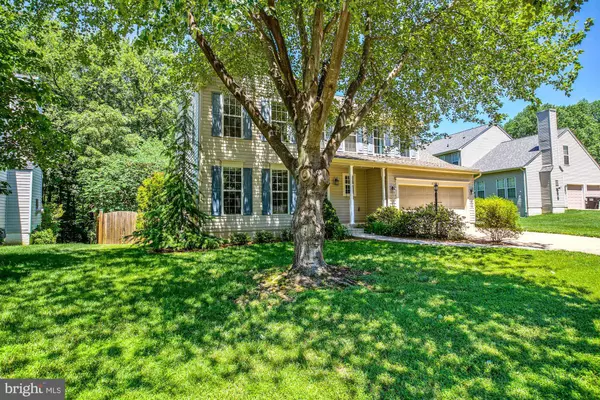$465,000
$465,000
For more information regarding the value of a property, please contact us for a free consultation.
4 Beds
4 Baths
2,964 SqFt
SOLD DATE : 07/26/2019
Key Details
Sold Price $465,000
Property Type Single Family Home
Sub Type Detached
Listing Status Sold
Purchase Type For Sale
Square Footage 2,964 sqft
Price per Sqft $156
Subdivision Cardinal Estates
MLS Listing ID VAPW470676
Sold Date 07/26/19
Style Colonial
Bedrooms 4
Full Baths 3
Half Baths 1
HOA Fees $23/qua
HOA Y/N Y
Abv Grd Liv Area 2,264
Originating Board BRIGHT
Year Built 1997
Annual Tax Amount $5,096
Tax Year 2019
Lot Size 10,851 Sqft
Acres 0.25
Property Description
Absolutely stunning 4 bedroom 3 1/2 bath Colonial in Cardinal Estates. Step into the foyer with pristine hardwood flooring running throughout the main level and up the staircase to the upper level. Large Formal living room and dining room are both bright and feature chair railing. Step out onto the deck from the dining area. Kitchen is updated with Stainless Steel appliances, new granite counter tops and lighting over the island. Kitchen has plenty of space for eating. What a difference the bump out makes in this Spacious Family Room off the kitchen with brick fireplace. Upper level boasts a huge master suite with master bath and separate shower. Additional 3 bedrooms on the top level. Full bath on lower level has wainscoting. Fully finished basement is ready for your entertainment needs and compete with your very own pool table. Walk out to your garden paradise by way of the brick patio. Trex deck with stairs. Fenced rear yard backs to woods for a real feel of privacy. Newer A/C and Furnace. Newer roof. Don't miss this well maintained diamond.
Location
State VA
County Prince William
Zoning R4
Rooms
Basement Full, Fully Finished
Interior
Hot Water Natural Gas
Heating Forced Air
Cooling Central A/C
Fireplaces Number 1
Fireplace Y
Heat Source Natural Gas
Exterior
Parking Features Garage - Front Entry
Garage Spaces 2.0
Utilities Available Cable TV Available
Water Access N
Accessibility None
Attached Garage 2
Total Parking Spaces 2
Garage Y
Building
Story 3+
Sewer Public Sewer
Water Public
Architectural Style Colonial
Level or Stories 3+
Additional Building Above Grade, Below Grade
New Construction N
Schools
Elementary Schools Kyle R. Wilson
Middle Schools Beville
High Schools Hylton
School District Prince William County Public Schools
Others
HOA Fee Include Road Maintenance,Snow Removal
Senior Community No
Tax ID 8091-97-5605
Ownership Fee Simple
SqFt Source Estimated
Special Listing Condition Standard
Read Less Info
Want to know what your home might be worth? Contact us for a FREE valuation!

Our team is ready to help you sell your home for the highest possible price ASAP

Bought with Gregory A Lydell • Berkshire Hathaway HomeServices PenFed Realty
“Molly's job is to find and attract mastery-based agents to the office, protect the culture, and make sure everyone is happy! ”






