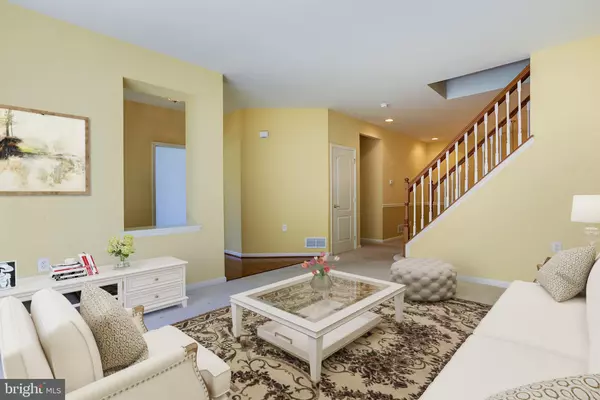$349,000
$349,000
For more information regarding the value of a property, please contact us for a free consultation.
3 Beds
3 Baths
2,516 SqFt
SOLD DATE : 07/26/2019
Key Details
Sold Price $349,000
Property Type Single Family Home
Sub Type Detached
Listing Status Sold
Purchase Type For Sale
Square Footage 2,516 sqft
Price per Sqft $138
Subdivision Village Greenes
MLS Listing ID NJBL350486
Sold Date 07/26/19
Style Traditional
Bedrooms 3
Full Baths 3
HOA Fees $135/mo
HOA Y/N Y
Abv Grd Liv Area 2,516
Originating Board BRIGHT
Year Built 2001
Annual Tax Amount $9,184
Tax Year 2019
Lot Size 6,098 Sqft
Acres 0.14
Lot Dimensions 0.00 x 0.00
Property Description
Welcome to Village Greenes in Marlton, a wonderful senior community offering something for everyone! This Winterthur model offers a total of 3 Bedrooms and 3 Full Baths. Welcoming foyer entry way has hardwood flooring and 9 foot ceilings. Formal living room and home office both provide an abundance of natural light within. Dining room and Family room are located adjacent to each other for ease in entertaining. Family room with large picture window has scenic views of trees. Nice Eat-in Kitchen with oak cabinets, corian counter tops, under mount sink, tile floor, and pantry. Sliders out to covered concrete patio which backs to protected area. Master bedroom offers a very spacious walk-in closet, full bath, with jetted tub and shower stall. Second bedroom, another full bath, and laundry room, completes this main level. Upstairs you'll find a third bedroom with a third full bath and plenty of closet space! Two car garage with shelving to keep you organized. There are plenty of activities offered through the clubhouse which includes a pool and so much more. Close by to major roadways, NJTP, Rts. 38, 73, 70, acclaimed healthcare, and shopping g-a-l-o-r-e. Note: Most of the photos have been virtually staged to help visualize furniture placement. Your search has ended, welcome home!
Location
State NJ
County Burlington
Area Evesham Twp (20313)
Zoning SEN1
Rooms
Other Rooms Living Room, Dining Room, Bedroom 2, Bedroom 3, Kitchen, Family Room, Bedroom 1, Laundry, Office
Main Level Bedrooms 2
Interior
Interior Features Ceiling Fan(s), Carpet, Chair Railings, Combination Dining/Living, Entry Level Bedroom, Floor Plan - Open, Kitchen - Eat-In, Kitchen - Island, Kitchen - Table Space, Pantry, Soaking Tub, Stall Shower, Walk-in Closet(s), Window Treatments, Wood Floors
Heating Forced Air
Cooling Central A/C
Flooring Ceramic Tile, Hardwood, Carpet, Vinyl
Equipment Built-In Microwave, Built-In Range, Dishwasher, Oven - Single, Refrigerator, Washer, Dryer
Appliance Built-In Microwave, Built-In Range, Dishwasher, Oven - Single, Refrigerator, Washer, Dryer
Heat Source Natural Gas
Exterior
Parking Features Garage - Front Entry, Garage Door Opener, Inside Access
Garage Spaces 2.0
Water Access N
View Trees/Woods
Roof Type Asphalt
Accessibility None
Attached Garage 2
Total Parking Spaces 2
Garage Y
Building
Story 2
Sewer Public Sewer
Water Public
Architectural Style Traditional
Level or Stories 2
Additional Building Above Grade, Below Grade
New Construction N
Schools
School District Evesham Township
Others
Senior Community Yes
Age Restriction 55
Tax ID 13-00015 03-00128
Ownership Fee Simple
SqFt Source Estimated
Acceptable Financing Cash, Conventional, Other
Listing Terms Cash, Conventional, Other
Financing Cash,Conventional,Other
Special Listing Condition Standard
Read Less Info
Want to know what your home might be worth? Contact us for a FREE valuation!

Our team is ready to help you sell your home for the highest possible price ASAP

Bought with Michael J Meyer • Keller Williams Realty - Moorestown
“Molly's job is to find and attract mastery-based agents to the office, protect the culture, and make sure everyone is happy! ”






