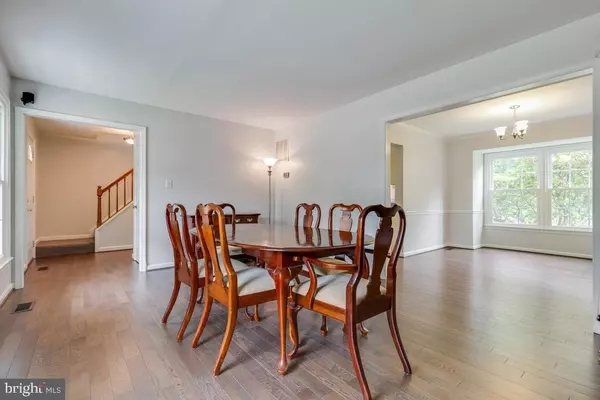$660,000
$650,000
1.5%For more information regarding the value of a property, please contact us for a free consultation.
3 Beds
4 Baths
2,118 SqFt
SOLD DATE : 07/26/2019
Key Details
Sold Price $660,000
Property Type Single Family Home
Sub Type Detached
Listing Status Sold
Purchase Type For Sale
Square Footage 2,118 sqft
Price per Sqft $311
Subdivision Huntington Forest
MLS Listing ID VAFX1069256
Sold Date 07/26/19
Style Colonial
Bedrooms 3
Full Baths 3
Half Baths 1
HOA Fees $10/ann
HOA Y/N Y
Abv Grd Liv Area 1,604
Originating Board BRIGHT
Year Built 1982
Annual Tax Amount $7,027
Tax Year 2019
Lot Size 9,094 Sqft
Acres 0.21
Property Description
Beautiful colonial inside and out! Enjoy low-maintenance Hardie Plank siding, gutters, vinyl-wrapped porch and trim and Pella windows. (Installed 2018 with transferrable warranties on siding and windows!) Don't worry about heating and cooling as the HVAC was replaced in 2017 and Supreme Plus insulation added in 2018. Come inside to gorgeous, freshly painted home with new hardwood floors on main level (June 2019) and new carpet on bedroom and basement levels (June 2019). Look out back to your 480 SF wood deck that leads to a park like setting in your own back yard. In ground irrigation system will help you keep it beautiful! Upstairs includes master bedroom with custom, cedar lined closest and two nice size secondary bedrooms. Ceiling fans in all bedrooms. Master and hall bathrooms updated and include skylights! Full finished basement includes a built-in wine rack, full bathroom, finished laundry room with cedar closet, rec room, mechanical room with storage. Hot water heater and humidifier all replaced in 2016. Under two miles to beltway and Huntington Metro! With all these upgrades and this location - this house will go fast!
Location
State VA
County Fairfax
Zoning 140
Rooms
Other Rooms Living Room, Dining Room, Kitchen, Family Room, Basement, Laundry, Office, Utility Room
Basement Full, Connecting Stairway, Fully Finished
Interior
Interior Features Carpet, Cedar Closet(s), Ceiling Fan(s), Dining Area, Family Room Off Kitchen, Floor Plan - Traditional, Formal/Separate Dining Room, Kitchen - Eat-In, Primary Bath(s), Pantry, Skylight(s), Sprinkler System, Walk-in Closet(s), Window Treatments, Wine Storage, Wood Floors
Hot Water Natural Gas
Heating Forced Air
Cooling Central A/C, Ceiling Fan(s)
Flooring Carpet, Ceramic Tile, Hardwood
Fireplaces Number 1
Fireplaces Type Brick, Gas/Propane, Mantel(s), Fireplace - Glass Doors, Screen
Equipment Built-In Microwave, Dishwasher, Disposal, Dryer, Freezer, Extra Refrigerator/Freezer, Icemaker, Refrigerator, Washer, Water Heater, Oven/Range - Gas
Fireplace Y
Window Features Replacement,Skylights,Double Pane,Low-E,Screens,Vinyl Clad
Appliance Built-In Microwave, Dishwasher, Disposal, Dryer, Freezer, Extra Refrigerator/Freezer, Icemaker, Refrigerator, Washer, Water Heater, Oven/Range - Gas
Heat Source Natural Gas
Laundry Basement
Exterior
Exterior Feature Deck(s), Porch(es)
Parking Features Garage - Front Entry
Garage Spaces 4.0
Water Access N
Roof Type Shingle
Accessibility None
Porch Deck(s), Porch(es)
Attached Garage 1
Total Parking Spaces 4
Garage Y
Building
Story 3+
Sewer Public Sewer
Water Public
Architectural Style Colonial
Level or Stories 3+
Additional Building Above Grade, Below Grade
Structure Type Dry Wall
New Construction N
Schools
Elementary Schools Clermont
Middle Schools Twain
High Schools Edison
School District Fairfax County Public Schools
Others
Senior Community No
Tax ID 0824 36 0003A
Ownership Fee Simple
SqFt Source Assessor
Acceptable Financing Cash, Conventional, FHA, VA
Listing Terms Cash, Conventional, FHA, VA
Financing Cash,Conventional,FHA,VA
Special Listing Condition Standard
Read Less Info
Want to know what your home might be worth? Contact us for a FREE valuation!

Our team is ready to help you sell your home for the highest possible price ASAP

Bought with Anthony H Lam • Redfin Corporation
“Molly's job is to find and attract mastery-based agents to the office, protect the culture, and make sure everyone is happy! ”






