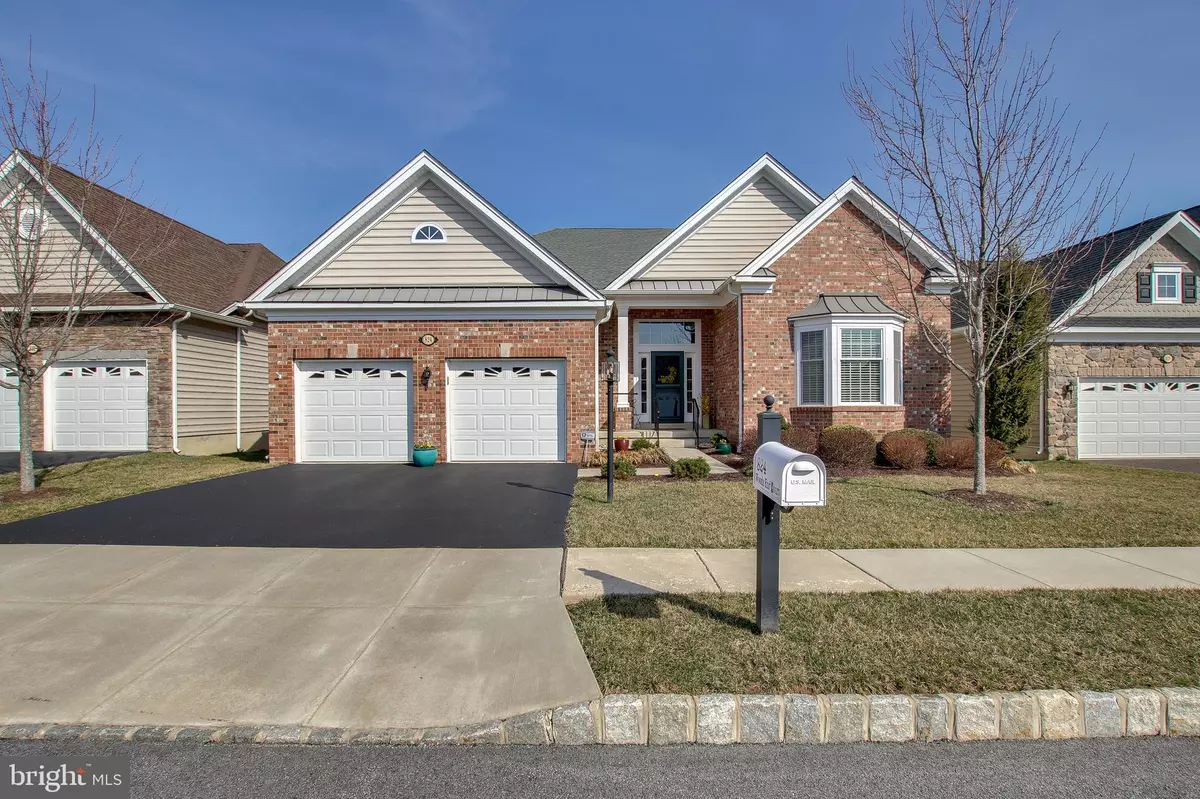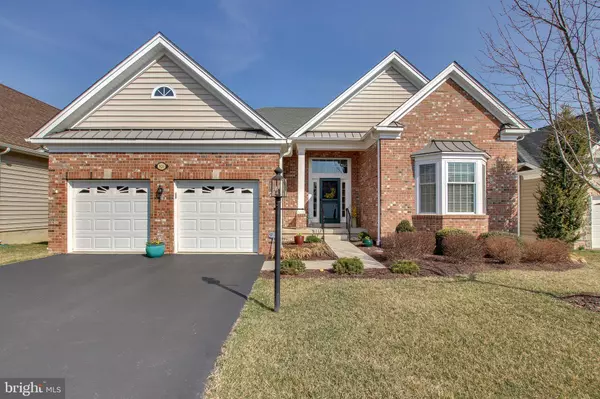$599,900
$599,900
For more information regarding the value of a property, please contact us for a free consultation.
3 Beds
4 Baths
3,602 SqFt
SOLD DATE : 07/26/2019
Key Details
Sold Price $599,900
Property Type Single Family Home
Sub Type Detached
Listing Status Sold
Purchase Type For Sale
Square Footage 3,602 sqft
Price per Sqft $166
Subdivision None Available
MLS Listing ID PAMC601714
Sold Date 07/26/19
Style Ranch/Rambler,Carriage House
Bedrooms 3
Full Baths 2
Half Baths 2
HOA Fees $295/mo
HOA Y/N Y
Abv Grd Liv Area 2,502
Originating Board BRIGHT
Year Built 2012
Annual Tax Amount $9,409
Tax Year 2020
Lot Size 6,900 Sqft
Acres 0.16
Lot Dimensions 60.00 x 115
Property Description
If you want the Best of Everything, you will buy this home!!Heavenly Hill-Top Location. Premium Cul-De-Sac Lot Backing to Open Space. Savvy Sellers sat with Builders and modified this Merrick Model until it became totally Magnificent. The List of Upgrades and Recent Improvements could fill a book--literally! Outdoor Lovers will envision sipping lattes on their Private Veranda or entertaining Friends and Family on the Terrific Oversized Trek Deck with Views of Flora and Fauna. A True "Serene Sanctuary with its own Awesome Arborvitae Privacy Perimeter! Designer Outdoor Lighting and Fans, even Sensor Lighting with Motion Detector. Pull your car into the Oversized 2-Car Garage with New Trax Flooring or park in the Oversize Driveway. Pretty Pent Roof Portico Entry is warm and welcoming, but wait until you open the Decorator Doorway! Sunlight is streaming through the Transom and Designer Windows onto the Heavenly 5-Inch Maple Hardwood Floors, allowing you to appreciate the Outstanding Floor Plan The Awesome Arched Entries, Terrific Tray Ceilings, Wonderful Wainscoting, and Double Crown and Chair Molds are Showstoppers!! Looks like a Model, but feels like Home!! The Gorgeous Great Room with Gas Fireplace will become a popular Gathering Place--it is perfection with its pretty Plantation Shutters and Wonderful Window Treatments. Chefs will "volunteer" to make dinner in this 5-Star Kitchen showcased by a Totally Custom 9-Ft Granite Topped Island with Pretty Pendant Lighting. Under and Over Cabinet Lighting highlights the Beautiful Tuscan Tile Backsplash. High-End Brushed Stainless Steel Appliances like the Kitchen Aid 5-Burner Range Top await all culinary challenges, and the Wonderful Granite-Topped Workspace can handle anything! Wolfgang would positively love it!! Fabulous Finished Basement is a "10", with its 7-FT Custom Granite-Topped Wet Bar Area replete with Wine and Small Refrigerators plus a Fantastic Family Room with Resplendent Recessed Lighting and Beautiful Bourbon Berber! Did I mention the Ideal In-Home Office or the Almost New Heavenly Half Bath. Wonderful Workshop or Craft Room with Egress Window too! Want your own Private Palace?? An Arched Entry leads to the Petite Foyer and Double Door Entry of the Positively Palatial Master Suite highlighted by Terrific Tray Ceiling,, and Views of Nature. Spa-Like Master Bath with Pretty Platform Tub to Soak Away The Stress!! Two Walk-In Closets, of course!! Not one but Two Gorgeous Guest Suites. Spring, Summer, Winter or Fall, this "Regency" Beauty truly does Have It All!!
Location
State PA
County Montgomery
Area Upper Providence Twp (10661)
Zoning ARR
Rooms
Other Rooms Dining Room, Primary Bedroom, Bedroom 2, Bedroom 3, Kitchen, Game Room, Family Room, Foyer, Breakfast Room, Great Room, Laundry, Office, Storage Room, Workshop, Primary Bathroom, Full Bath, Half Bath
Basement Full, Daylight, Partial, Heated, Improved, Sump Pump, Workshop, Partially Finished
Main Level Bedrooms 3
Interior
Interior Features Wet/Dry Bar, Wood Floors, Wine Storage, Window Treatments, Walk-in Closet(s), Wainscotting, Upgraded Countertops, Stall Shower, Stain/Lead Glass, Sprinkler System, Recessed Lighting, Pantry, Kitchen - Island, Kitchen - Gourmet, Kitchen - Eat-In, Formal/Separate Dining Room, Floor Plan - Open, Entry Level Bedroom, Crown Moldings, Ceiling Fan(s)
Heating Forced Air
Cooling Central A/C
Flooring Hardwood, Ceramic Tile, Carpet
Fireplaces Number 1
Fireplaces Type Gas/Propane, Mantel(s)
Equipment Built-In Microwave, Built-In Range, Commercial Range, Dishwasher, Disposal, Energy Efficient Appliances, ENERGY STAR Clothes Washer, Exhaust Fan, Icemaker, Oven - Self Cleaning
Fireplace Y
Appliance Built-In Microwave, Built-In Range, Commercial Range, Dishwasher, Disposal, Energy Efficient Appliances, ENERGY STAR Clothes Washer, Exhaust Fan, Icemaker, Oven - Self Cleaning
Heat Source Natural Gas
Exterior
Garage Garage - Front Entry, Garage Door Opener, Inside Access, Oversized
Garage Spaces 4.0
Amenities Available Club House, Pool - Outdoor, Putting Green, Tennis Courts
Waterfront N
Water Access N
Roof Type Asphalt
Accessibility None
Parking Type Attached Garage, Driveway
Attached Garage 2
Total Parking Spaces 4
Garage Y
Building
Story 1
Sewer Public Sewer
Water Public
Architectural Style Ranch/Rambler, Carriage House
Level or Stories 1
Additional Building Above Grade, Below Grade
New Construction N
Schools
School District Spring-Ford Area
Others
HOA Fee Include Alarm System,Common Area Maintenance,Ext Bldg Maint,Lawn Maintenance,Recreation Facility,Pool(s),Trash,Snow Removal,Security Gate,Road Maintenance
Senior Community Yes
Age Restriction 55
Tax ID 61-00-00343-609
Ownership Fee Simple
SqFt Source Assessor
Security Features Security Gate,Security System,Smoke Detector,Sprinkler System - Indoor
Acceptable Financing Conventional
Horse Property N
Listing Terms Conventional
Financing Conventional
Special Listing Condition Standard
Read Less Info
Want to know what your home might be worth? Contact us for a FREE valuation!

Our team is ready to help you sell your home for the highest possible price ASAP

Bought with Jill A Daily • Long & Foster Real Estate, Inc.

“Molly's job is to find and attract mastery-based agents to the office, protect the culture, and make sure everyone is happy! ”






