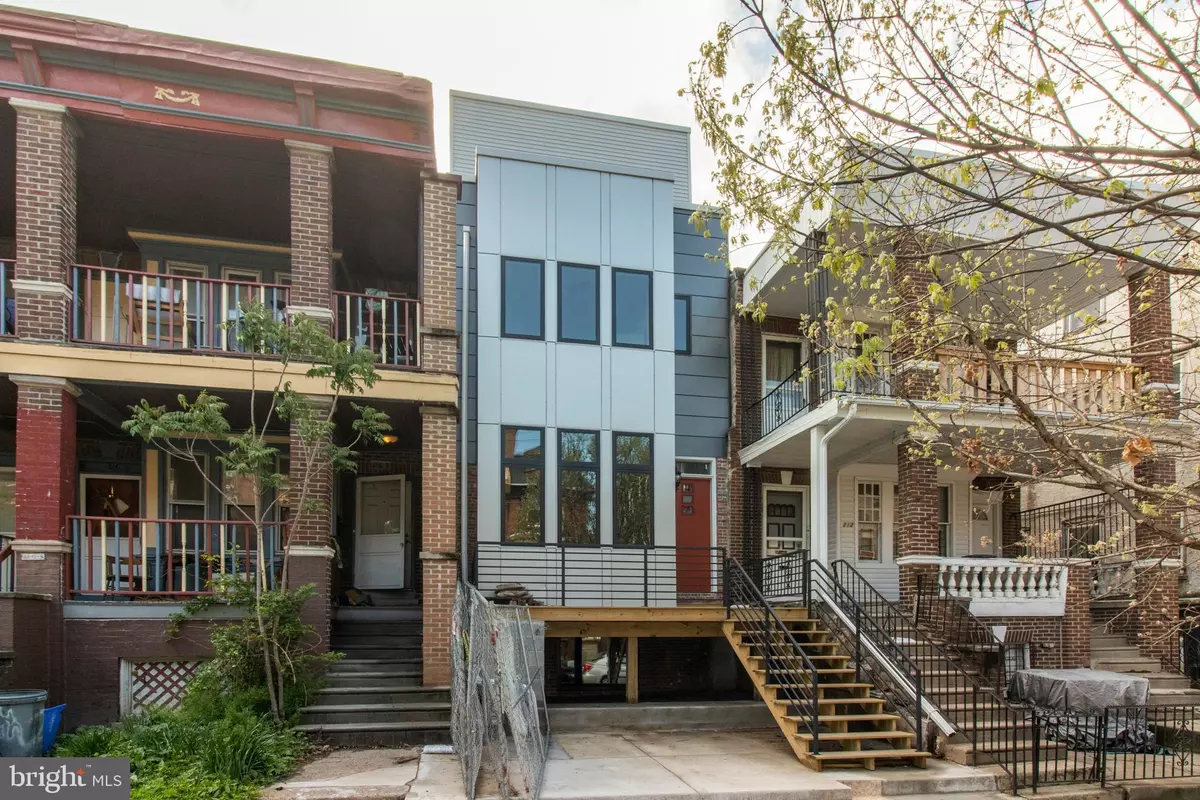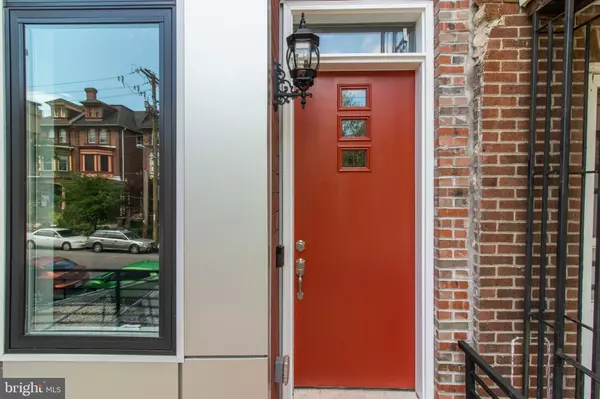$712,500
$729,000
2.3%For more information regarding the value of a property, please contact us for a free consultation.
5 Beds
5 Baths
2,063 Sqft Lot
SOLD DATE : 07/26/2019
Key Details
Sold Price $712,500
Property Type Townhouse
Sub Type Interior Row/Townhouse
Listing Status Sold
Purchase Type For Sale
Subdivision University City
MLS Listing ID PAPH793062
Sold Date 07/26/19
Style Straight Thru,Contemporary
Bedrooms 5
Full Baths 4
Half Baths 1
HOA Y/N N
Originating Board BRIGHT
Year Built 2018
Annual Tax Amount $1,197
Tax Year 2020
Lot Size 2,063 Sqft
Acres 0.05
Lot Dimensions 18.75 x 110.00
Property Description
Welcome to 214 S. 46th St. This brand new, high-end design, is unlike any new construction you've seen! Welcome to this spacious home with tons of natural light! This home sits on a giant 18x110 lot!!! Step up to the beautiful front porch, with custom horizontal iron rod rails, & you are immediately greeted by large windows, beautiful light brick, wood composite siding, & a huge 8-foot steel door w/ transom above. An artistically crafted iron front porch light creates a serene space for relaxing & enjoying the neighborhood. Open up the front door & you will be blown away by the sheer size of the main level. With 11-foot ceilings, gigantic windows in the front, & an 8-foot sliding glass door & casement window in the rear, there is is no shortage of natural light on this level. This thoughtfully laid out open floor concept leads you through the giant living room to the large dining area, & lastly to the chef inspired kitchen, w/ everything you could want and more. This kitchen will inspire your inner chef! The stainless steel vented hood, the high-end appliance package, the tastefully built custom island, the quartz, and the amount of cabinet space are absolutely to die for. An elegant chandelier hangs directly over the gigantic island that can seat 6-8 people, and the gorgeous stainless steel farmers sink is conveniently located in the sunken portion of the island. With a five range LG gas cooktop, french door refrigerator, European dishwasher, & large pantry rounds out this captivating kitchen. The half bath is also conveniently and strategically located on this floor, elegantly designed and tucked away. The 8-foot glass sliders lead you to the oversized rear yard, w/ the concrete area perfect for grilling, and the grassy area perfect for relaxing. Get ready for those warm summer nights! Ascending to the second floor, you immediately notice the staircase, & how beautifully and thoughtfully designed it is. The back bedroom on the second floor has a double door closet, eight-foot-tall sliding glass doors leading to a private fiberglass rooftop balcony, & plenty of space for bedroom, nightstands, dresser, & desk. The middle bedroom has a double closet & direct access to the hub of the bathroom. The large front bedroom has its own walk-in closet & en-suite full bathroom. Side-by-side hallway laundry closet completes the second floor. The third-floor master suite is absolutely breathtaking. A huge five piece master bath, with amazing views, double vanity sink, clawfoot standalone bathtub with gorgeous hardware and faucet, and the spacious master shower with tons of shower jets, a handheld showerhead, and an oversized shower head. The master bedroom has high ceilings, amazing views, and two side-by-side French doors leading to a private fiberglass roof deck. Stroll into the expansive walk-in closet and you ll think you ve entered another bedroom. With a west facing the window, this space is literally larger than many bedrooms out there! The pilothouse has four large windows and a glass door which, through the thoughtful design of the staircase, allow natural light to every floor. Step out to a full rooftop deck with gorgeous 360 views, including Center City. Get ready to entertain in a grand style! Every detail in this home was carefully and uniquely selected. The expansive completely finished lower level has a huge den with an oversized front window, & a back bedroom w/ a huge egress well to let in tons of natural light to the rear. This level allows for tons of storage space as well, and a full bathroom with a frameless glass shower offer a great 5th bedroom & flex space. With a 10-year tax abatement, a 1-year builders warranty, this home is for only the most discerning of buyers. And these are just the beginning: Ring doorbell system, 8-inch burnished acacia hardwood floors, 4 1/2 bathrooms, five bedrooms, chefs kitchen, FIVE outdoor spaces, wired security system, & a design unlike anything else. Come see for yourself!
Location
State PA
County Philadelphia
Area 19139 (19139)
Zoning RM1
Rooms
Other Rooms Living Room, Dining Room, Primary Bedroom, Bedroom 2, Bedroom 3, Bedroom 4, Kitchen, Basement, Bedroom 1, Primary Bathroom, Half Bath
Basement Fully Finished
Interior
Heating Central
Cooling Central A/C
Heat Source Natural Gas
Exterior
Exterior Feature Patio(s), Deck(s), Roof
Waterfront N
Water Access N
Accessibility None
Porch Patio(s), Deck(s), Roof
Parking Type On Street
Garage N
Building
Story 3+
Sewer Public Sewer
Water Public
Architectural Style Straight Thru, Contemporary
Level or Stories 3+
Additional Building Above Grade, Below Grade
New Construction Y
Schools
School District The School District Of Philadelphia
Others
Senior Community No
Tax ID 461174000
Ownership Fee Simple
SqFt Source Estimated
Special Listing Condition Standard
Read Less Info
Want to know what your home might be worth? Contact us for a FREE valuation!

Our team is ready to help you sell your home for the highest possible price ASAP

Bought with James Price • KW Philly

“Molly's job is to find and attract mastery-based agents to the office, protect the culture, and make sure everyone is happy! ”






