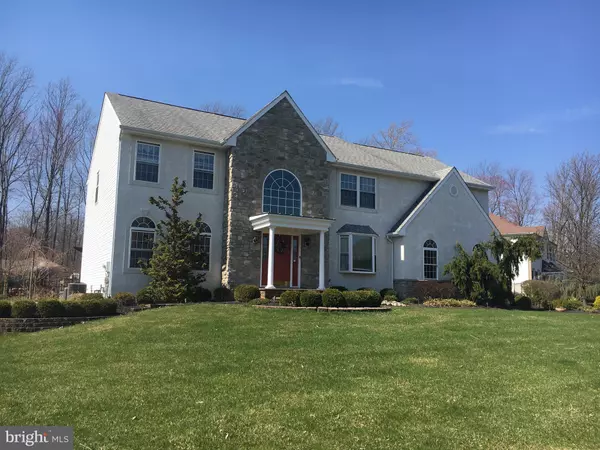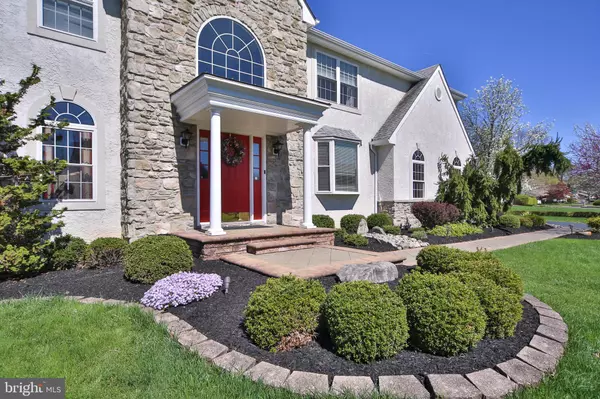$564,600
$599,500
5.8%For more information regarding the value of a property, please contact us for a free consultation.
3 Beds
5 Baths
5,303 SqFt
SOLD DATE : 07/29/2019
Key Details
Sold Price $564,600
Property Type Single Family Home
Sub Type Detached
Listing Status Sold
Purchase Type For Sale
Square Footage 5,303 sqft
Price per Sqft $106
Subdivision Charter Woods
MLS Listing ID PABU444438
Sold Date 07/29/19
Style Colonial
Bedrooms 3
Full Baths 4
Half Baths 1
HOA Fees $16/ann
HOA Y/N Y
Abv Grd Liv Area 3,703
Originating Board BRIGHT
Year Built 1998
Annual Tax Amount $12,566
Tax Year 2018
Lot Size 0.461 Acres
Acres 0.46
Lot Dimensions 159.00 x 168.00
Property Description
There is soooo much going on here. Entertaining spaces abound, inside and out. Not only are they cozy to be in, they are super places to entertain family and friends. The kitchen, redone in 2010, (16 x 15) is stunning. Highest level of finish and materials you will find in the area, a true gourmet kitchen. Floor to ceiling cabinets and trim, tile backsplashes, granite, island w Teppanyaki cooktop w hood, Dacor 5 burner gas cooktop w hood, Bosch DW, under cabinet lighting and built in Kitchen Aid refrigerator/freezer. Places to store, prepare and serve. The back yard has: Pool w hot tub, paver walkways, paver patio (40 x 17), pergola, built in gas grille. The BA is 14 x 10 w walk in bay, stone wall and wine cabinets. It is a paradise. The first floor is highlighted by the kitchen but the DR is nearly as impressive. Seats 12, stunning millwork, newly painted, 3" cherry floor and a bumped out quad casement window bay w transom windows. Is that all? I should say not! The lovely LR shares the 3" cherry flooring and painted trim work. The Family Room comes with a massive vaulted ceiling, a 75" wall hung TV in a frame, custom 9' high mahogony wet bar (2012) w granite, ice maker & beverage refrigerator, 10' high tile faced gas FP, stairs to the Upper Level, sliding doors to the patio and pool and an entrance to the second (of two) first floor offices. This rear office also has an outside entrance and a staircase to a fully finished basement. This entrance served a family member apartment formerly in the basement. Office #1? It is off the marble 2 story entry foyer w the elegant oak tread curved staircase and the wood jambed entrance to the LR. There are 3 BRs up, each w full bath and walk in closet. Yes, basically 3 Suites. The Owner Suite has a WIC the size of a BR ... 14 x 7 !! The basement has enormous rooms, a full bath (that's 4!), a full kitchen and two full exit staircases (front and back). The wall creating the former family BR has been removed. Terrific landscaping. Cul de sac street. You really do have to see this one to fully imagine the possibilities. Common area and woods at the end of the cul de sac. Water softener. Lawn & landscape irrigation system. Landscape lighting. Two new furnaces in May of 2017 along w one new AC unit w matching coil. Three full HVAC zones. 200 Amp w Mini Panel for pool electric. Tiki Hut alongside the pool. Laundry w cabinets and shelves also serves as a mud room off garage. Cased jambs, 3 pc crown, French Doors, lovely chandeliers, ceiling fans, recessed lights. Stone and stucco on the front elevation. Vinyl siding everywhere else. Please see this one. Pool Filter and Pool Heater new in June 2019!
Location
State PA
County Bucks
Area Upper Southampton Twp (10148)
Zoning R1
Rooms
Other Rooms Living Room, Dining Room, Primary Bedroom, Kitchen, Family Room, Breakfast Room, Laundry, Office, Bathroom 2, Bathroom 3
Basement Full, Poured Concrete, Fully Finished, Connecting Stairway
Interior
Interior Features 2nd Kitchen, Bar, Breakfast Area, Built-Ins, Carpet, Chair Railings, Crown Moldings, Curved Staircase, Double/Dual Staircase, Floor Plan - Traditional, Kitchen - Eat-In, Kitchen - Gourmet, Kitchen - Island, Primary Bath(s), Sprinkler System, Upgraded Countertops, WhirlPool/HotTub, Wood Floors
Hot Water Natural Gas
Heating Forced Air
Cooling Central A/C
Flooring Carpet, Hardwood, Ceramic Tile
Fireplaces Number 1
Fireplaces Type Fireplace - Glass Doors, Gas/Propane
Equipment Built-In Microwave, Built-In Range, Cooktop, Dishwasher, Disposal, Icemaker, Microwave, Extra Refrigerator/Freezer, Oven - Double, Oven - Self Cleaning, Oven/Range - Gas, Range Hood, Refrigerator, Stainless Steel Appliances
Fireplace Y
Appliance Built-In Microwave, Built-In Range, Cooktop, Dishwasher, Disposal, Icemaker, Microwave, Extra Refrigerator/Freezer, Oven - Double, Oven - Self Cleaning, Oven/Range - Gas, Range Hood, Refrigerator, Stainless Steel Appliances
Heat Source Natural Gas
Exterior
Exterior Feature Patio(s)
Garage Garage - Side Entry, Garage Door Opener
Garage Spaces 4.0
Fence Decorative, Vinyl
Pool In Ground
Utilities Available Electric Available, Cable TV, Phone Connected, Natural Gas Available
Amenities Available Common Grounds
Waterfront N
Water Access N
Roof Type Asphalt
Street Surface Paved
Accessibility None
Porch Patio(s)
Parking Type Attached Garage, On Street
Attached Garage 2
Total Parking Spaces 4
Garage Y
Building
Lot Description Cul-de-sac, Landscaping
Story 2
Sewer Public Sewer
Water Well
Architectural Style Colonial
Level or Stories 2
Additional Building Above Grade, Below Grade
Structure Type Dry Wall
New Construction N
Schools
Middle Schools Eugene Klinger
High Schools William Tennent
School District Centennial
Others
HOA Fee Include Common Area Maintenance,Insurance
Senior Community No
Tax ID 48-028-002-003
Ownership Fee Simple
SqFt Source Assessor
Acceptable Financing Cash, Conventional, VA
Horse Property N
Listing Terms Cash, Conventional, VA
Financing Cash,Conventional,VA
Special Listing Condition Standard
Read Less Info
Want to know what your home might be worth? Contact us for a FREE valuation!

Our team is ready to help you sell your home for the highest possible price ASAP

Bought with Mohammed R Latif • Premium Realty Group Inc

“Molly's job is to find and attract mastery-based agents to the office, protect the culture, and make sure everyone is happy! ”






