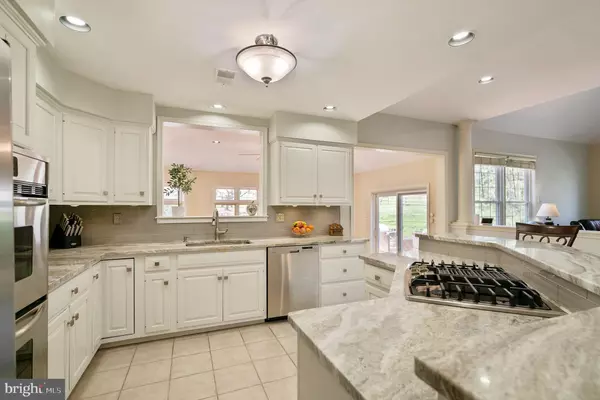$650,000
$650,000
For more information regarding the value of a property, please contact us for a free consultation.
4 Beds
3 Baths
5,700 SqFt
SOLD DATE : 07/25/2019
Key Details
Sold Price $650,000
Property Type Single Family Home
Sub Type Detached
Listing Status Sold
Purchase Type For Sale
Square Footage 5,700 sqft
Price per Sqft $114
Subdivision Prancing Horse Far
MLS Listing ID PAMC603076
Sold Date 07/25/19
Style Colonial
Bedrooms 4
Full Baths 2
Half Baths 1
HOA Y/N N
Abv Grd Liv Area 3,900
Originating Board BRIGHT
Year Built 1990
Annual Tax Amount $10,252
Tax Year 2020
Lot Size 0.930 Acres
Acres 0.93
Lot Dimensions 152.00 x 0.00
Property Description
Imagine yourself in this great executive home in the sought-after Prancing Horse Farms neighborhood that is move in ready!!! This newly updated lovely SMART Colonial home is located on a beautifully landscaped acre of land with mature trees. From the front walkway of pavers, enter the Fabulous interior of this home which features 4 large bedrooms w/lots of storage, an office, Sunroom / Breakfast Room, 2 .5 Baths, 9 Ceilings throughout, Crown Molding on 1st Floor, Renovated Kitchen and Baths. The grounds feature an amazing outdoor area for entertaining or relaxing, including an Oasis - Outdoor Heated Pool & Jetted Hot Tub with Waterfall into the main pool and color changing LED lights, Outdoor covered Kitchen with Grill & sink, and lighted landscaping. Enter the Foyer with Turned Staircase, Wood Floors & New lighting. The Living room features New Wood Floors and French doors leading to a tranquil covered porch in the backyard. The Dining Room has a Bay Window & Newly refinished floors. Step into the Family Room with wood-burning fireplace with real stone fa ade to ceiling, Cathedral Ceilings with Ceiling Fan, Two New Skylights, New Wood Floors and recessed lighting. The newly renovated Gourmet Kitchen features White Kitchen Cabinets w/ Marble Counter Tops, Glass Tile Backsplash, Gourmet Gas Cooktop with built-in down draft, Large Sink and Faucet, Raised Center Island Breakfast Bar with Marble counter Tops, Double Oven, Side by Side Refrigerator/Freezer with water and ice dispenser, Tile Floors, Recessed Lighting, Under cabinet lighting (remote controlled), Garbage Disposal, Light Fixture and more. The Master Suite includes Master Bedroom with all new Floors, Ceiling Fan w/lighting & Master Bath with all new Granite counter tops, light fixtures, faucets, semi-seamless glass in separate shower, Double vanities and makeup area, jetted tub and more. Three additional bedrooms all have full closets, ceiling fans with lighting, newer carpets. The downstairs Half Bath is also newly renovated with granite counter top. The Guest Bath has Double vanities and a built-in ironing board. The Basement is fully finished that features a Movie Theater (including reclining chairs, projector, stereo, and wall mounted automatic projection screen), a Wet Bar (including Bar stools and beverage refrigerator), Entertainment Areas (including slate pool table, dart board, and basketball wall unit with accessories), and an Exercise Area (including Weight System, Treadmill & Punching Bag).A 2.5 Car Heated Garage with storage space features New Epoxy and Polymer Flake Floor, Separate 60 Amp panel for power tools or electric vehicle charging, 240VAC Heater with Thermostat.Major Components are all new: Architectural Roof & Gutters, Windows (excluding sunroom), Skylights, Heating & Air Conditioning, Tankless Water Heater System, and Washer & Dryer. Pool tile replaced and stone wall masonry re-grouted, and has New Pool pump, filter, heater, and color changing LED lights.This SMART Home can be controlled via app on phone/tablet and on Alexa/ Google Home Eco Bee Thermostat, RING Doorbell and Chime, Garageio (Garage Openers), SimpliSafe, NEST Co2 Detectors, Air things Monitor, and Phillips Hue Lights.Enjoy being minutes from great restaurants and shopping in the Providence Town Center, as well as the Philadelphia Premium Outlets, Community Parks and accessibility to major routes. 111 Shetland Way is awaiting you!
Location
State PA
County Montgomery
Area Upper Providence Twp (10661)
Zoning R1
Rooms
Other Rooms Living Room, Dining Room, Primary Bedroom, Bedroom 2, Bedroom 3, Kitchen, Family Room, Basement, Bedroom 1, Sun/Florida Room, Office
Basement Full, Fully Finished
Interior
Interior Features Breakfast Area, Formal/Separate Dining Room, Kitchen - Gourmet, Kitchen - Island, Attic/House Fan, Carpet, Central Vacuum, Primary Bath(s), Pantry, Recessed Lighting, Skylight(s), Stall Shower, Walk-in Closet(s), Upgraded Countertops, WhirlPool/HotTub, Wood Floors, Ceiling Fan(s), Chair Railings, Crown Moldings, Dining Area, Floor Plan - Open, Store/Office, Wet/Dry Bar
Hot Water Natural Gas
Heating Forced Air
Cooling Central A/C
Flooring Hardwood, Ceramic Tile, Carpet, Wood
Fireplaces Number 1
Fireplaces Type Stone
Equipment Central Vacuum, Stainless Steel Appliances, Washer, Washer - Front Loading, Water Heater, Water Heater - Tankless
Fireplace Y
Window Features Casement,Skylights,Screens,Replacement
Appliance Central Vacuum, Stainless Steel Appliances, Washer, Washer - Front Loading, Water Heater, Water Heater - Tankless
Heat Source Natural Gas
Laundry Upper Floor
Exterior
Exterior Feature Deck(s), Patio(s), Porch(es)
Parking Features Garage - Side Entry
Garage Spaces 5.0
Pool In Ground
Utilities Available Cable TV
Water Access N
View Trees/Woods
Roof Type Architectural Shingle
Accessibility None
Porch Deck(s), Patio(s), Porch(es)
Attached Garage 2
Total Parking Spaces 5
Garage Y
Building
Lot Description Backs to Trees, Front Yard, Landscaping, Rear Yard, SideYard(s)
Story 2
Sewer Public Sewer
Water Public
Architectural Style Colonial
Level or Stories 2
Additional Building Above Grade, Below Grade
New Construction N
Schools
Middle Schools Spring-Ford Ms 8Th Grade Center
High Schools Spring-Ford Senior
School District Spring-Ford Area
Others
Senior Community No
Tax ID 61-00-04731-221
Ownership Fee Simple
SqFt Source Assessor
Special Listing Condition Standard
Read Less Info
Want to know what your home might be worth? Contact us for a FREE valuation!

Our team is ready to help you sell your home for the highest possible price ASAP

Bought with John R. Salkowski • The JRS Realty Group

“Molly's job is to find and attract mastery-based agents to the office, protect the culture, and make sure everyone is happy! ”






