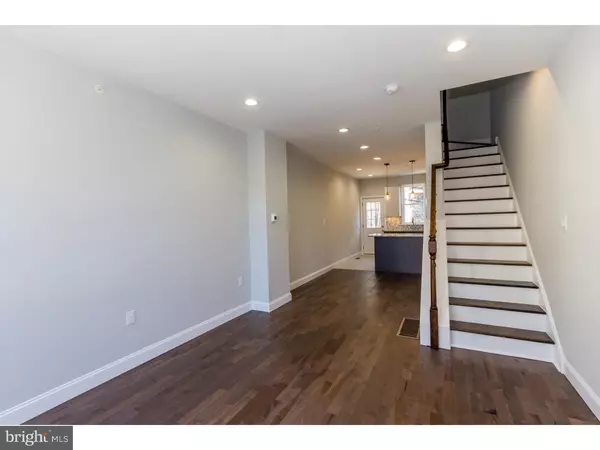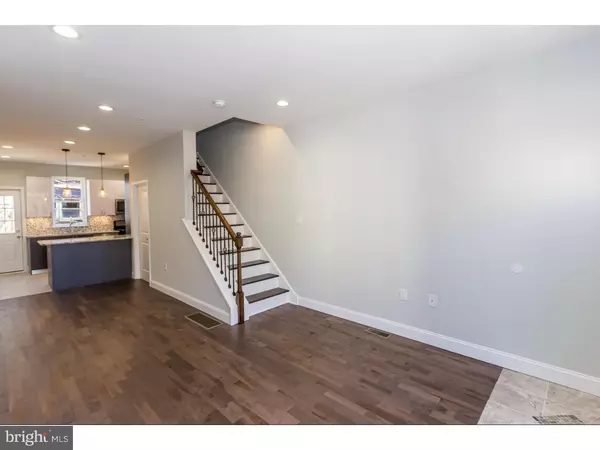$365,000
$365,000
For more information regarding the value of a property, please contact us for a free consultation.
3 Beds
3 Baths
1,460 SqFt
SOLD DATE : 07/16/2019
Key Details
Sold Price $365,000
Property Type Townhouse
Sub Type Interior Row/Townhouse
Listing Status Sold
Purchase Type For Sale
Square Footage 1,460 sqft
Price per Sqft $250
Subdivision Brewerytown
MLS Listing ID PAPH186748
Sold Date 07/16/19
Style Straight Thru
Bedrooms 3
Full Baths 2
Half Baths 1
HOA Y/N N
Abv Grd Liv Area 1,460
Originating Board TREND
Year Built 2018
Annual Tax Amount $214
Tax Year 2018
Lot Size 700 Sqft
Acres 0.02
Lot Dimensions 14X50
Property Description
New Construction 3 story townhome with Roofdeck, master bedroom Balcony & finished basement in one of the hottest neighborhoods in the City. Three bedrooms, 2.5 baths, 9 ft ceilings. Finishes: tile and real 3/4" thick hardwood floors throughout, European style kitchen and bathroom cabinetry (custom made from high quality materials), granite countertops, stainless steel appliances, luxurious oak & metal railing system. Recessed LED lighting throughout & cable TV wired. Private recreation room, laundry hookup, and unfinished storage room in the basement. Fenced in backyard with patio. 10Y Tax Abatement, 1 Year Builder's Warranty. Listing broker is a Transaction Licensee.
Location
State PA
County Philadelphia
Area 19121 (19121)
Zoning RSA5
Rooms
Other Rooms Living Room, Dining Room, Primary Bedroom, Bedroom 2, Kitchen, Family Room, Bedroom 1
Basement Full
Interior
Interior Features Kitchen - Eat-In
Hot Water Natural Gas
Heating Central
Cooling Central A/C
Fireplace N
Heat Source Natural Gas
Laundry Basement
Exterior
Waterfront N
Water Access N
Accessibility None
Parking Type On Street
Garage N
Building
Story 3+
Sewer Public Sewer
Water Public
Architectural Style Straight Thru
Level or Stories 3+
Additional Building Above Grade
New Construction Y
Schools
School District The School District Of Philadelphia
Others
Senior Community No
Tax ID 292265300
Ownership Fee Simple
SqFt Source Assessor
Special Listing Condition Standard
Read Less Info
Want to know what your home might be worth? Contact us for a FREE valuation!

Our team is ready to help you sell your home for the highest possible price ASAP

Bought with Perri Evanson • BHHS Fox & Roach-Media

“Molly's job is to find and attract mastery-based agents to the office, protect the culture, and make sure everyone is happy! ”






