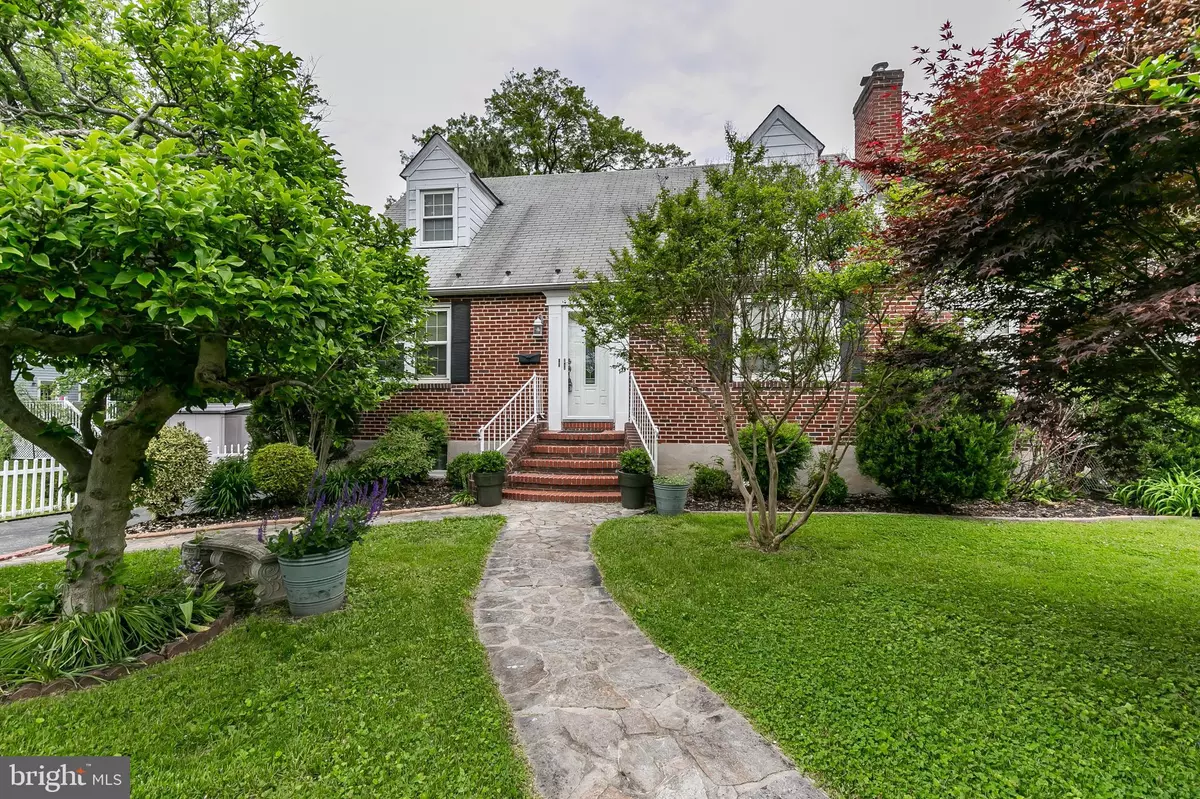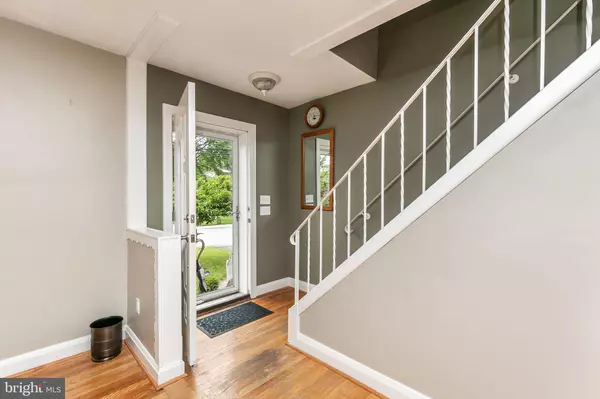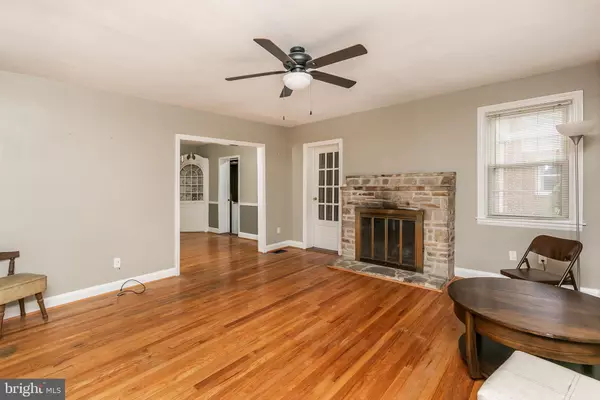$294,000
$299,999
2.0%For more information regarding the value of a property, please contact us for a free consultation.
5 Beds
3 Baths
2,654 SqFt
SOLD DATE : 07/30/2019
Key Details
Sold Price $294,000
Property Type Single Family Home
Sub Type Detached
Listing Status Sold
Purchase Type For Sale
Square Footage 2,654 sqft
Price per Sqft $110
Subdivision Villa Cresta
MLS Listing ID MDBC458154
Sold Date 07/30/19
Style Cape Cod
Bedrooms 5
Full Baths 3
HOA Y/N N
Abv Grd Liv Area 2,054
Originating Board BRIGHT
Year Built 1950
Annual Tax Amount $3,507
Tax Year 2018
Lot Size 7,500 Sqft
Acres 0.17
Lot Dimensions 1.00 x
Property Description
Wonderful All Brick 5 Bedroom, 3 Bath Cape Cod On Quiet Street. Home Much Larger Than It Appears. Spacious Kitchen Addition. Separate Dining Room With Built-In China Cabinets. Three Bedrooms Plus Hobby Room And Laundry Room All On First Floor. Living Room With Wood Burning Stone Hearth Fireplace. Upper Level With Two Bedrooms, Full Bath, And Exercise Room. Lower Level Completely Renovated With Family Room, Luxurious Bath (Whirlpool Tub And Separate Shower), Recessed Lights, And Bonus Space Waiting For Your Individual Needs. Peaceful Fully Fenced Rear Yard With Stone Patio And Walkways. Covered Rear Porch. Nicely Landscaped. Updates Include Carpet, Electric, Furnace, All Exterior Doors, Waterproofing, Plumbing. Great Place To Call Home. Open Sunday 12-2PM, 5/25/19
Location
State MD
County Baltimore
Zoning RESIDENTIAL
Rooms
Other Rooms Living Room, Dining Room, Primary Bedroom, Bedroom 2, Bedroom 3, Bedroom 4, Bedroom 5, Kitchen, Family Room, Den, Laundry, Utility Room, Hobby Room
Basement Other, Daylight, Partial, Full, Outside Entrance, Heated, Rear Entrance
Main Level Bedrooms 3
Interior
Interior Features Breakfast Area, Built-Ins, Carpet, Ceiling Fan(s), Chair Railings, Entry Level Bedroom, Floor Plan - Open, Formal/Separate Dining Room, Kitchen - Country, Kitchen - Eat-In, Kitchen - Table Space, Recessed Lighting, Wood Floors
Hot Water Natural Gas
Heating Forced Air
Cooling Ceiling Fan(s), Central A/C
Flooring Hardwood, Carpet, Vinyl
Fireplaces Number 1
Fireplaces Type Mantel(s), Stone
Equipment Cooktop, Dishwasher, Dryer, Oven - Wall, Refrigerator, Washer, Water Heater
Fireplace Y
Appliance Cooktop, Dishwasher, Dryer, Oven - Wall, Refrigerator, Washer, Water Heater
Heat Source Natural Gas
Laundry Main Floor
Exterior
Fence Fully
Water Access N
Roof Type Asphalt
Accessibility None
Garage N
Building
Story 3+
Sewer Public Sewer
Water Public
Architectural Style Cape Cod
Level or Stories 3+
Additional Building Above Grade, Below Grade
New Construction N
Schools
School District Baltimore County Public Schools
Others
Senior Community No
Tax ID 04090903330060
Ownership Fee Simple
SqFt Source Assessor
Acceptable Financing Cash, Conventional, FHA
Listing Terms Cash, Conventional, FHA
Financing Cash,Conventional,FHA
Special Listing Condition Standard
Read Less Info
Want to know what your home might be worth? Contact us for a FREE valuation!

Our team is ready to help you sell your home for the highest possible price ASAP

Bought with Sabrina Shelley • Keller Williams Metropolitan
“Molly's job is to find and attract mastery-based agents to the office, protect the culture, and make sure everyone is happy! ”






