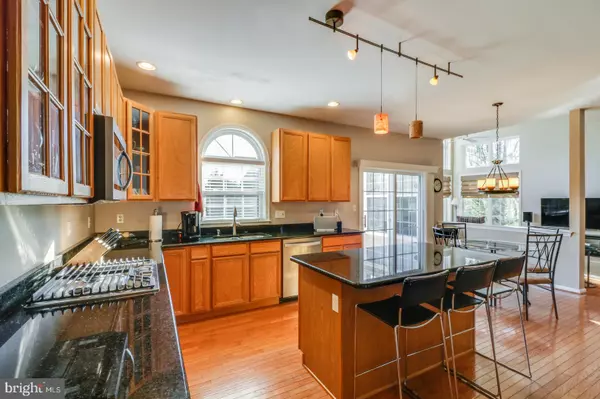$439,900
$439,900
For more information regarding the value of a property, please contact us for a free consultation.
4 Beds
3 Baths
3,587 SqFt
SOLD DATE : 07/30/2019
Key Details
Sold Price $439,900
Property Type Single Family Home
Sub Type Detached
Listing Status Sold
Purchase Type For Sale
Square Footage 3,587 sqft
Price per Sqft $122
Subdivision Hills Of Sullivan
MLS Listing ID PACT475958
Sold Date 07/30/19
Style Colonial
Bedrooms 4
Full Baths 2
Half Baths 1
HOA Y/N N
Abv Grd Liv Area 3,587
Originating Board BRIGHT
Year Built 2001
Annual Tax Amount $7,585
Tax Year 2018
Lot Size 0.810 Acres
Acres 0.81
Lot Dimensions 0.00 x 0.00
Property Description
Are you ready for the home of your dreams? Can t find one that is just right? Your search is over. 1 Wellsville Lane is one of the best properties you will find on the market. This fantastic two-story home is in tip-top shape and ready to go. The curb appeal of this fine house will leave you wanting to see more and get inside. Once you enter the two story foyer you will immediately notice the hardwood flooring, fine trim and a grand butterfly staircase highlighted by a catwalk hallway above. The great room offers a wall of windows and is flooded with natural light. Open to the huge kitchen, this is truly a fantastic space. The kitchen is a gourmet s delight with even more hardwood flooring, granite tops, stainless appliances, and a vast amount of cabinetry. You will not want to leave the kitchen! The formal dining and living rooms are open, spacious, and very practical as well as elegant perfect for those special occasions. Upstairs the generous master suite is at the end of a spectacular hallway that is open to the foyer and family room below. The luxurious master offers two large closets and a four piece bath. Three additional bedrooms and a hall bath make up this level. Outside the rear patio is perfectly done and a great place to unwind on those lovely summer evenings. Come see this one today!
Location
State PA
County Chester
Area London Grove Twp (10359)
Zoning RR
Rooms
Other Rooms Living Room, Dining Room, Primary Bedroom, Sitting Room, Bedroom 2, Bedroom 3, Bedroom 4, Kitchen, Family Room, Basement, Laundry, Office
Basement Full
Interior
Hot Water Natural Gas
Heating Forced Air
Cooling Central A/C
Flooring Hardwood
Fireplaces Number 1
Fireplaces Type Marble
Furnishings No
Fireplace Y
Heat Source Natural Gas
Laundry Main Floor
Exterior
Exterior Feature Patio(s)
Parking Features Built In, Garage - Side Entry
Garage Spaces 6.0
Utilities Available Natural Gas Available
Water Access N
Roof Type Asphalt
Accessibility None
Porch Patio(s)
Attached Garage 2
Total Parking Spaces 6
Garage Y
Building
Story 2
Foundation Concrete Perimeter
Sewer On Site Septic
Water Public
Architectural Style Colonial
Level or Stories 2
Additional Building Above Grade, Below Grade
Structure Type 9'+ Ceilings,Cathedral Ceilings
New Construction N
Schools
School District Avon Grove
Others
Senior Community No
Tax ID 59-09 -0082
Ownership Fee Simple
SqFt Source Assessor
Acceptable Financing Cash, Conventional
Horse Property N
Listing Terms Cash, Conventional
Financing Cash,Conventional
Special Listing Condition Standard
Read Less Info
Want to know what your home might be worth? Contact us for a FREE valuation!

Our team is ready to help you sell your home for the highest possible price ASAP

Bought with Jeffrey L Olmstead • Patterson-Schwartz - Greenville
“Molly's job is to find and attract mastery-based agents to the office, protect the culture, and make sure everyone is happy! ”






