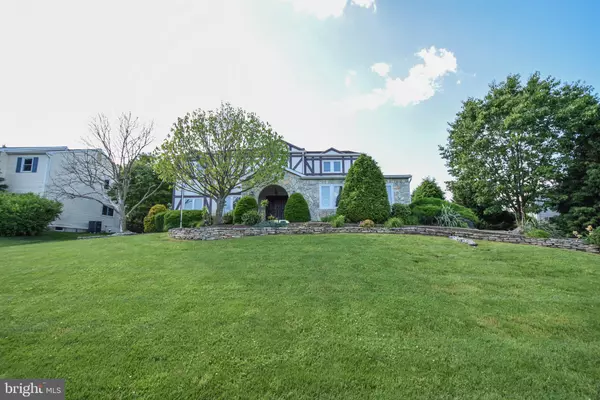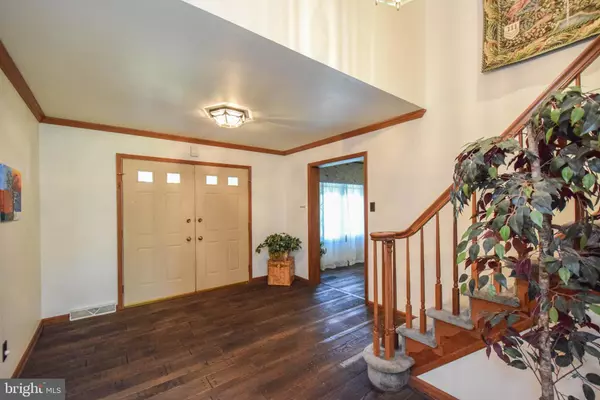$449,000
$449,000
For more information regarding the value of a property, please contact us for a free consultation.
4 Beds
3 Baths
3,194 SqFt
SOLD DATE : 07/30/2019
Key Details
Sold Price $449,000
Property Type Single Family Home
Sub Type Detached
Listing Status Sold
Purchase Type For Sale
Square Footage 3,194 sqft
Price per Sqft $140
Subdivision Mountain View
MLS Listing ID PABU469882
Sold Date 07/30/19
Style Tudor
Bedrooms 4
Full Baths 2
Half Baths 1
HOA Y/N N
Abv Grd Liv Area 3,194
Originating Board BRIGHT
Year Built 1987
Annual Tax Amount $7,371
Tax Year 2019
Lot Size 0.460 Acres
Acres 0.46
Property Description
Welcome to 2198 Jericho Drive in Warwick Township offering 4 bedrooms, 2.5 bathrooms & 3,194 square feet. This tudor style home is absolutely charming sitting in the Central Bucks School District (CB South High Schoo). As you are entering the home notice the lovely entryway leading into the spacious foyer. To the left you will notice the spacious living & dining rooms. The eat-in kitchen features granite countertops, under-mount granite sink, tile backsplash, center island, pantry, newer appliances and solid wood cabinets with extra wide doors. Off of the kitchen is double glass sliding doors which lead to the spacious flat backyard. The backyard features a large patio. The kitchen flows into the family room. The family room is nicely sized and features a wood-burning fireplace. The main level also offers a laundry room & powder room. The second level features 4 bedrooms and 2 full bathrooms. The master suite with the perfect lay-out features a sitting room, dressing area, walk-in closet, double closet, linen closet, & large master bathroom with separate tub and full size shower. 3 other bedrooms are generously sized. The lower level features an unfinished basement. Major upgrades include new HVAC system, all new windows, newer hot water heater, new refrigerator & newer roof (2012) 2198 Jericho Drive has so much to offer and will not last! Call to schedule a private showing today!
Location
State PA
County Bucks
Area Warwick Twp (10151)
Zoning RR
Rooms
Other Rooms Living Room, Dining Room, Primary Bedroom, Bedroom 2, Bedroom 3, Bedroom 4, Kitchen, Family Room, Laundry, Primary Bathroom
Basement Other
Interior
Interior Features Carpet, Ceiling Fan(s), Combination Dining/Living, Dining Area, Kitchen - Eat-In, Kitchen - Table Space, Kitchen - Island, Primary Bath(s)
Heating Heat Pump(s)
Cooling Central A/C
Heat Source Electric
Exterior
Garage Covered Parking, Garage - Side Entry, Oversized, Inside Access
Garage Spaces 2.0
Waterfront N
Water Access N
Accessibility None
Parking Type Attached Garage, Driveway, On Street
Attached Garage 2
Total Parking Spaces 2
Garage Y
Building
Story 3+
Sewer No Septic System, Public Sewer
Water Public
Architectural Style Tudor
Level or Stories 3+
Additional Building Above Grade
New Construction N
Schools
Elementary Schools Jamison
Middle Schools Tamanend
High Schools Central Bucks High School South
School District Central Bucks
Others
Senior Community No
Tax ID NO TAX RECORD
Ownership Fee Simple
SqFt Source Assessor
Special Listing Condition Standard
Read Less Info
Want to know what your home might be worth? Contact us for a FREE valuation!

Our team is ready to help you sell your home for the highest possible price ASAP

Bought with Stephanie Parker • Keller Williams Real Estate-Blue Bell

“Molly's job is to find and attract mastery-based agents to the office, protect the culture, and make sure everyone is happy! ”






