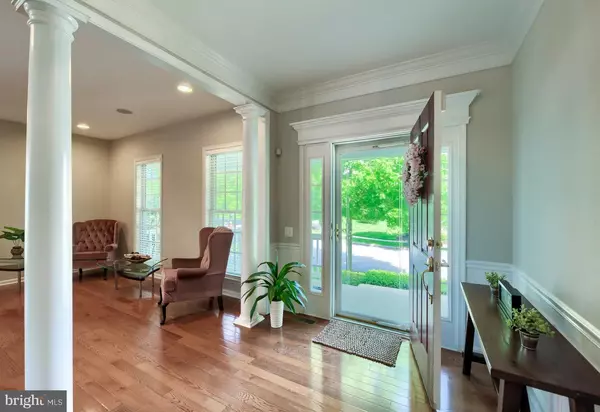$577,000
$565,000
2.1%For more information regarding the value of a property, please contact us for a free consultation.
4 Beds
4 Baths
3,596 SqFt
SOLD DATE : 07/30/2019
Key Details
Sold Price $577,000
Property Type Single Family Home
Sub Type Detached
Listing Status Sold
Purchase Type For Sale
Square Footage 3,596 sqft
Price per Sqft $160
Subdivision Windsor Ridge
MLS Listing ID PACT479664
Sold Date 07/30/19
Style Colonial
Bedrooms 4
Full Baths 3
Half Baths 1
HOA Fees $110/mo
HOA Y/N Y
Abv Grd Liv Area 3,596
Originating Board BRIGHT
Year Built 2005
Annual Tax Amount $7,708
Tax Year 2018
Lot Size 7,990 Sqft
Acres 0.18
Lot Dimensions 0.00 x 0.00
Property Description
Nestled in the picturesque rolling hills of Pennsylvania, this estate-like, model-worthy 4BRs/3.5 bath contemporary colonial sits on premium lot on private loop and showcases premier amenities! A must see, won t-last long home! Located in sought-after Windsor Ridge community in the highly-acclaimed Downingtown East School District home of the Award-Winning STEM Academy. This almost 3,500 sq.ft. home touts private side and back yards, over 1,300 sq. ft. easy-to-finish basement with roughed-in plumbing, 9 ft. ceilings, walk-out LL, bump-out room on all three levels and more. Features far too numerous to list. Note, this home boasts new granite countertops, SS appliances, upgraded carpet, built in ceiling speakers and fresh paint throughout, new water heater (2019), new roof (2015), and new hardwood floors over the last several years. This home exudes stellar curb appeal with trees dotting the property, evergreen anchoring the driveway, tiered steps, and trim hedges and colorful flowering plants fronting the spacious covered porch. Expansive 2-car garage is tucked to the side of home and at the end of long cobblestone-edged driveway, maintaining breathtaking front view. Amazing architectural elements of polished hardwood floors, multi-piece crown molding, wainscoting, and 9-ft. ceilings appear in the foyer with the all-hardwood exposed turned staircase the gem. To the right, dramatic columns mark entrance into the front-to-back seamless LR/DR blend, although a second set of columns gives formal entree into the DR just beyond, where elegance is even more elevated with multi-piece crown molding and wainscoting. An oversized triple window confirms the room's large size! Easy-flow entertaining with drinks in the LR, dinner in the DR and after-dinner coffee and dessert in the kitchen is 1st class. Gourmet kitchen not only has granite countertops and SS appliances, but also lovely center island with bar stool option, extra cabinets and additional prep space plus roomy dining area, and full desk. Adjacent is a bonus bump-out-bound-to-be-go-to sunroom. Two walls of windows adorning the corners create a sun-infused room with spectacular views to lush greenery. Off sunroom is both laundry room and access to side 2-car garage. Completely open to kitchen is ever-so-spacious 4-windowed family-favorite great room. Sleek wood-burning FP brings luxury up a notch with shadow-boxing above, creating a wall of interest. Wrap around back toward the foyer, appreciating a circular floor plan, to an angled DD entrance 1st-floor office with crown molding, PR with pedestal sink and large hall closet. Upper level railing overlooks beautiful steps and opens up 2nd level. This level is comprised of 2 spacious secondary BRs with crown molding and chair rail, which share a bathroom, and a princess suite with spacious BR and private full bath. MBR is the definition of opulence! Angled DD entrance grants access to sprawling BR area with recessed coffered ceiling and bronze wrought-iron ceiling fan. Its adjoining master bath boasts seamless all-glass shower, angled jacuzzi and dual-sink vanity. Relish this extra bump-out retreat room with lofty top-of-the-world views of vibrant trees and quiet nature. Deck is uniquely positioned to take advantage of this serene enclave of mature trees that seems to envelope the property in privacy and peacefulness. Below is a keystone gravel open space with the same lovely views. From sun-up to sun-down, indulge in much-deserved R & R in this nook of nature that is all your own! Within the community enjoy clubhouse, pool, fitness center, tennis courts, playground and walking trails. Home is merely minutes away from Rt. 100, Rt. 30, and PA Turnpike and conveniently located within a few miles to Exton Mall, Marsh Creek State Park and the charming Main Street at Exton. Just 20 mins. to King of Prussia and only 45 mins. to Phil. Airport. Post-card perfect!
Location
State PA
County Chester
Area Upper Uwchlan Twp (10332)
Zoning R2
Direction Northeast
Rooms
Other Rooms Sun/Florida Room, Laundry, Office
Basement Full, Unfinished, Walkout Level, Outside Entrance
Interior
Hot Water Natural Gas
Heating Forced Air
Cooling Central A/C
Flooring Hardwood, Carpet
Fireplaces Number 1
Fireplaces Type Wood
Heat Source Natural Gas
Laundry Main Floor
Exterior
Parking Features Garage - Front Entry, Garage Door Opener, Inside Access
Garage Spaces 2.0
Amenities Available Swimming Pool, Tennis Courts, Basketball Courts, Club House, Common Grounds, Exercise Room, Fitness Center, Jog/Walk Path
Water Access N
View Trees/Woods
Roof Type Asphalt
Accessibility None
Attached Garage 2
Total Parking Spaces 2
Garage Y
Building
Story 2
Foundation Concrete Perimeter
Sewer Public Sewer
Water Public
Architectural Style Colonial
Level or Stories 2
Additional Building Above Grade, Below Grade
Structure Type Dry Wall
New Construction N
Schools
School District Downingtown Area
Others
Senior Community No
Tax ID 32-02 -0314
Ownership Fee Simple
SqFt Source Assessor
Security Features Security System
Acceptable Financing FHA, Cash, Conventional
Horse Property N
Listing Terms FHA, Cash, Conventional
Financing FHA,Cash,Conventional
Special Listing Condition Standard
Read Less Info
Want to know what your home might be worth? Contact us for a FREE valuation!

Our team is ready to help you sell your home for the highest possible price ASAP

Bought with Terry L. Kirkwood • BHHS Fox & Roach-Rosemont

“Molly's job is to find and attract mastery-based agents to the office, protect the culture, and make sure everyone is happy! ”






