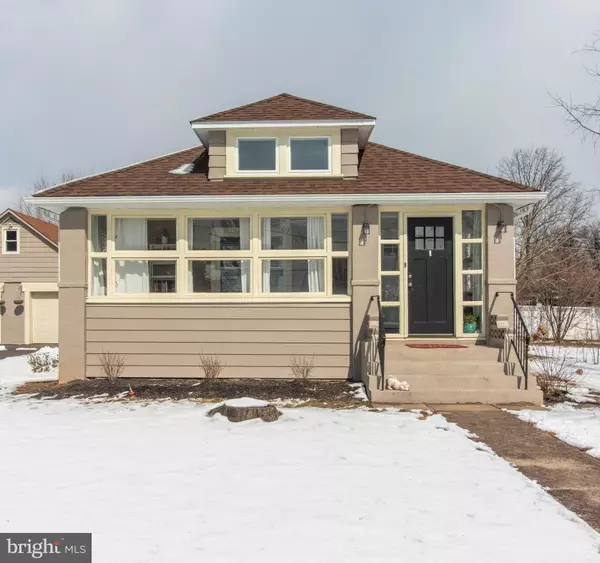$275,000
$275,000
For more information regarding the value of a property, please contact us for a free consultation.
2 Beds
1 Bath
1,222 SqFt
SOLD DATE : 07/30/2019
Key Details
Sold Price $275,000
Property Type Single Family Home
Sub Type Detached
Listing Status Sold
Purchase Type For Sale
Square Footage 1,222 sqft
Price per Sqft $225
Subdivision Fairoaks
MLS Listing ID PAMC555082
Sold Date 07/30/19
Style Bungalow
Bedrooms 2
Full Baths 1
HOA Y/N N
Abv Grd Liv Area 1,222
Originating Board BRIGHT
Year Built 1950
Annual Tax Amount $3,193
Tax Year 2020
Lot Size 0.287 Acres
Acres 0.29
Lot Dimensions 100.00 x 0.00
Property Description
Are you looking for a move-in ready home in a quiet neighborhood? Is off-street parking important? An updated kitchen and bath a must have? Get ready to check these all off your list! Welcome home to 208 Roberts Ave, a gorgeous bungalow that is nestled in the Fairoaks neighborhood of Horsham. The location can t be beat! Enjoy the peace and quiet of neighborhood living while being mere minutes from oodles of restaurants, shops, and easy access to major highways. This home is also located in a top rated school district! The beautiful sunroom is the perfect entrance into this lovely house. Enjoy all the natural light year round by setting this room up as a reading area or set up a bistro table and chairs for dining. The main living area has been completely opened up for those who desire an open floorplan. The hardwood floors have been nicely refinished with a darker stain that pops against the neutral walls (newer paint) and white trim. Recessed lights were added and there is plenty of room for the popular sectional sofa. The dining area nicely flows with the living room, making it easy to entertain family and friends. A dining table fits nicely under the modern chandelier and provides views overlooking the side yard. The kitchen is an absolute dream! Newer tile floors, white shaker cabinets, built-in pantry shelving, subway tile backsplash, recessed lighting, granite counters and crown molding complete the look. Stainless steel appliances include electric cook-top range, built-in microwave, dishwasher and fridge. We personally love the glass accent cabinets, ideal for those looking to showcase their favorite dishes. A breakfast bar was added for additional stool seating to enjoy a quick meal or a morning cup of coffee. Both bedrooms come complete with newer carpeting, ceiling fans and cedar closets. The bathroom was updated with newer floors, a shower/tub combo and a subway tile accent shelf above the sink for toiletries. The large unfinished basements has a ton of potential! A private rear entrance leads to the basement and into the kitchen area. Currently the basement contains the laundry area with utility sink. There is rough-in plumbing for a bathroom to be added to the basement. If desired, the basement could be finished into the ultimate man cave, TV/Media room, you name it! It also provides tons of storage space, which you can never have too much of! Parking isn t an issue with the massive detached two car garage. A separate shed is attached on the one side for additional storage space for lawn equipment or outdoor furniture. Inside the garage are additional rooms for more storage (or for a workshop) and stairs that lead up to the large unfinished loft (could be finished into a play room or a nice, private spot for a home office). Why wait? Contact us today to schedule your private tour! Property sold in as-is condition.
Location
State PA
County Montgomery
Area Horsham Twp (10636)
Zoning R4
Rooms
Other Rooms Living Room, Dining Room, Bedroom 2, Kitchen, Bedroom 1, Sun/Florida Room, Bathroom 1
Basement Full, Walkout Stairs, Unfinished, Rear Entrance, Outside Entrance, Interior Access
Main Level Bedrooms 2
Interior
Interior Features Carpet, Ceiling Fan(s), Combination Dining/Living, Dining Area, Entry Level Bedroom, Floor Plan - Open, Kitchen - Gourmet, Recessed Lighting, Upgraded Countertops, Wood Floors
Hot Water Electric
Heating Heat Pump(s)
Cooling Central A/C
Flooring Hardwood
Equipment Built-In Microwave, Dishwasher, Disposal, Dryer, Oven/Range - Electric, Refrigerator, Stainless Steel Appliances, Washer
Furnishings No
Fireplace N
Window Features Replacement
Appliance Built-In Microwave, Dishwasher, Disposal, Dryer, Oven/Range - Electric, Refrigerator, Stainless Steel Appliances, Washer
Heat Source Electric
Laundry Basement
Exterior
Exterior Feature Patio(s)
Parking Features Garage - Front Entry, Additional Storage Area, Oversized
Garage Spaces 6.0
Water Access N
Roof Type Shingle
Accessibility None
Porch Patio(s)
Total Parking Spaces 6
Garage Y
Building
Lot Description Front Yard, Level, Rear Yard
Story 1
Sewer Public Sewer
Water Public
Architectural Style Bungalow
Level or Stories 1
Additional Building Above Grade, Below Grade
New Construction N
Schools
Middle Schools Keith Valley
High Schools Hatboro-Horsham
School District Hatboro-Horsham
Others
Senior Community No
Tax ID 36-00-10117-008
Ownership Fee Simple
SqFt Source Assessor
Horse Property N
Special Listing Condition Standard
Read Less Info
Want to know what your home might be worth? Contact us for a FREE valuation!

Our team is ready to help you sell your home for the highest possible price ASAP

Bought with Stacey J. Stier • Realty One Group Focus
“Molly's job is to find and attract mastery-based agents to the office, protect the culture, and make sure everyone is happy! ”






