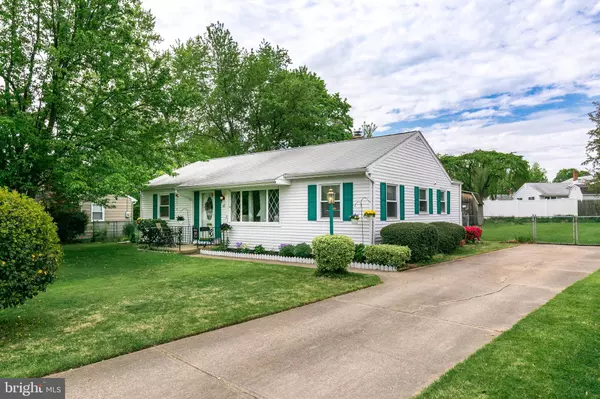$141,500
$146,000
3.1%For more information regarding the value of a property, please contact us for a free consultation.
3 Beds
1 Bath
1,056 SqFt
SOLD DATE : 07/31/2019
Key Details
Sold Price $141,500
Property Type Single Family Home
Sub Type Detached
Listing Status Sold
Purchase Type For Sale
Square Footage 1,056 sqft
Price per Sqft $133
Subdivision Stratford Estates
MLS Listing ID NJCD363938
Sold Date 07/31/19
Style Ranch/Rambler
Bedrooms 3
Full Baths 1
HOA Y/N N
Abv Grd Liv Area 1,056
Originating Board BRIGHT
Year Built 1954
Annual Tax Amount $5,583
Tax Year 2019
Lot Dimensions 68.30 x 136.00
Property Description
Cute three bedroom ranch home located in the Estates III section in Stratford, on one of the largest lots (fenced!) in the development. Adorable front walkway with plenty of perennial flowers that greet you year after year lead up to a small porch-like area encased in original wrought iron decorative railing. Beautiful original parquet hardwood flooring throughout, and home includes all appliances. Another original wrought iron decorative room divider, along with a built in corner china hutch in the eating area adds to the quirky feel of this classic 1960's "modern" baby boomer post war home. Plenty of nice sized closets, light neutral colors throughout, and a unique laundry/office maximizes your living space. Partially floored attic gives plenty of storage space, and the long side driveway can fit four cars in length. Location is phenomenal...walking distance to places worship, corner drugstore, local pizza parlor, post office, as well as upper elementary school! The new Jefferson Health hospital (formerly Kennedy) less than a mile away, and the Patco high speedline and access to the White Horse Pike a two minute drive. Make your appointment today!
Location
State NJ
County Camden
Area Stratford Boro (20432)
Zoning RES
Rooms
Other Rooms Living Room, Dining Room, Primary Bedroom, Bedroom 2, Bedroom 3, Kitchen, Laundry
Main Level Bedrooms 3
Interior
Heating Forced Air
Cooling Central A/C
Heat Source Natural Gas
Laundry Main Floor
Exterior
Water Access N
Accessibility None
Garage N
Building
Story 1
Sewer Public Sewer
Water Public
Architectural Style Ranch/Rambler
Level or Stories 1
Additional Building Above Grade, Below Grade
New Construction N
Schools
School District Sterling High
Others
Senior Community No
Tax ID 32-00095-00022
Ownership Fee Simple
SqFt Source Assessor
Special Listing Condition Standard
Read Less Info
Want to know what your home might be worth? Contact us for a FREE valuation!

Our team is ready to help you sell your home for the highest possible price ASAP

Bought with Frank Wible • Connection Realtors
“Molly's job is to find and attract mastery-based agents to the office, protect the culture, and make sure everyone is happy! ”






