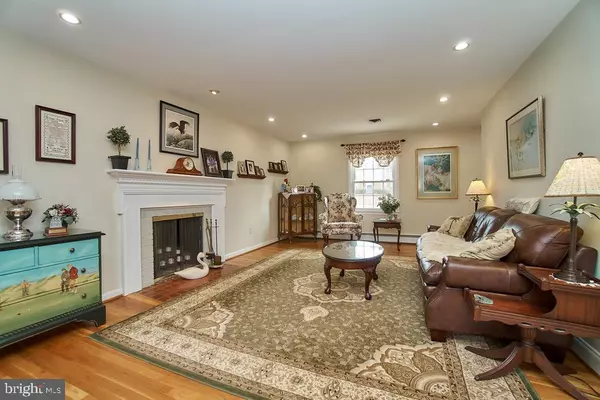$1,050,000
$1,099,000
4.5%For more information regarding the value of a property, please contact us for a free consultation.
5 Beds
5 Baths
3,838 SqFt
SOLD DATE : 07/31/2019
Key Details
Sold Price $1,050,000
Property Type Single Family Home
Sub Type Detached
Listing Status Sold
Purchase Type For Sale
Square Footage 3,838 sqft
Price per Sqft $273
Subdivision Mc Lean Hamlet
MLS Listing ID VAFX1051834
Sold Date 07/31/19
Style Colonial
Bedrooms 5
Full Baths 4
Half Baths 1
HOA Y/N N
Abv Grd Liv Area 2,672
Originating Board BRIGHT
Year Built 1966
Annual Tax Amount $11,669
Tax Year 2019
Lot Size 0.340 Acres
Acres 0.34
Property Description
OPEN SUN, 6/25, 2-4 PM. See the best in MOVE IN READY in McLean's MOST POPULAR NEIGHBORHOOD. Great location near elementary school and pool, plus no Toll Road sound barrier or high voltage electric lines near this home! The seller of 1332 Macbeth Street has invested over $225K in UPDATES and RENOVATOINS to this home. The extensive list of updates includes NEW KITCHEN WITH NEW, NEW COUNTERS, NEW FLOORS, NEW DOORS, NEW WINDOWS, NEW GUTTERS, NEW BATHROOMS (WITH HEATED FLOORS), NEW CLOSETS, AN ADDITIONAL GARAGE SPACE, AND MUCH MORE!! The curb appeal of this classic colonial with an idyllic front porch with elegant columns is extraordinary. The fabulous floor plan is OPEN & BRIGHT, with the finest finishes throughout. Think granite, hardwood floors, CUSTOM moldings and solid wood interior doors. Three levels of renovated spaces sparkle beneath new GRANITE COUNTERS, VANITIES, and HEATED FLOORS, & SUNTUNNEL SKYLIGHT. The light-filled RENOVATED KITCHEN opens to the breakfast room, adjoining the living room with fireplace, and boasts doors to the slate hardscape patio with access to a flat, fenced 1/3-acre lot. Living and dining rooms on the main level invite elegant entertaining. A large office on the main level is a huge bonus, ideal working from home or as a secluded homework station. The attractive foyer includes a powder room on the main level. The upper level is spacious, light and beautifully designed; testament to the owner s attention to detail and pride of ownership don t miss the CUSTOM WOOD TRIM AND FRAME around every door and window. Speaking of doors and windows, ALL INTERIOR & EXTERIOR DOORS & WINDOWS HAVE BEEN REPLACED! A gorgeous owner's suite, with SPACIOUS GRANITE VANITY, STEAM SHOWER, HEATED TILE FLOORS, and a CUSTOM WRAP-AROUND WALK-IN CLOSET. Three other bedrooms at the far end of the hallway share a large hall bath boasts a stunning double vanity with granite counter top and custom tile work with heated floor. Don't miss the large linen closet ready to house sheets, towels and cleaning supplies. The surprisingly light-filled and expansive basement includes a theater-like entertainment system for casual gatherings around the custom brick fireplace, A FULL GUEST/IN-LAW SUITE WITH FULL BATHROOM, an additional full bathroom in the hallway, laundry room, pantry closet, utility room, and French Doors that provide natural light into the lower level. This amazing two car garage colonial with fenced rear yard shares the same block as the rear entrance to SPRING HILL ELEMENTARY SCHOOL, one additional block to the HAMLET SWIM CLUB, conveniently located across Macbeth Street from entrance to MCLEAN HAMLET PARK, and close to the playing fields and fitness facilities of the SPRING HILL REC CENTER, with Tyson's Corner, Dulles Toll Road and Metrorail all within close proximity. Extraordinary in every way, your search for perfection ends at 1332 Macbeth.
Location
State VA
County Fairfax
Zoning 121
Rooms
Other Rooms Living Room, Dining Room, Primary Bedroom, Bedroom 2, Bedroom 3, Bedroom 4, Kitchen, Foyer, Breakfast Room, Great Room, Laundry, Office, Storage Room, Attic, Half Bath, Additional Bedroom
Basement Full, Fully Finished, Daylight, Partial, Rear Entrance, Windows
Interior
Interior Features Attic, Breakfast Area, Built-Ins, Carpet, Ceiling Fan(s), Chair Railings, Dining Area, Floor Plan - Traditional, Formal/Separate Dining Room, Kitchen - Eat-In, Kitchen - Gourmet, Kitchen - Island, Primary Bath(s), Recessed Lighting, Upgraded Countertops, Walk-in Closet(s), Window Treatments
Hot Water Electric
Heating Baseboard - Hot Water, Zoned
Cooling Central A/C, Ceiling Fan(s)
Flooring Ceramic Tile, Hardwood, Marble, Partially Carpeted
Fireplaces Number 2
Fireplaces Type Wood, Mantel(s)
Equipment Built-In Microwave, Dishwasher, Disposal, Dryer - Front Loading, Exhaust Fan, Icemaker, Refrigerator, Stove, Washer - Front Loading, Water Heater
Fireplace Y
Window Features Energy Efficient,Insulated,Replacement
Appliance Built-In Microwave, Dishwasher, Disposal, Dryer - Front Loading, Exhaust Fan, Icemaker, Refrigerator, Stove, Washer - Front Loading, Water Heater
Heat Source Natural Gas
Laundry Basement
Exterior
Exterior Feature Patio(s), Porch(es)
Garage Garage - Front Entry
Garage Spaces 2.0
Fence Rear
Utilities Available Fiber Optics Available
Waterfront N
Water Access N
Roof Type Architectural Shingle
Accessibility None
Porch Patio(s), Porch(es)
Parking Type Attached Garage, Driveway
Attached Garage 2
Total Parking Spaces 2
Garage Y
Building
Lot Description Front Yard, Rear Yard, SideYard(s), Level
Story 3+
Foundation Slab
Sewer Public Sewer
Water Public
Architectural Style Colonial
Level or Stories 3+
Additional Building Above Grade, Below Grade
Structure Type Dry Wall
New Construction N
Schools
Elementary Schools Spring Hill
Middle Schools Cooper
High Schools Langley
School District Fairfax County Public Schools
Others
Senior Community No
Tax ID 0292 03 0349
Ownership Fee Simple
SqFt Source Assessor
Security Features Security System
Acceptable Financing Cash, Conventional, FHA, VA
Listing Terms Cash, Conventional, FHA, VA
Financing Cash,Conventional,FHA,VA
Special Listing Condition Standard
Read Less Info
Want to know what your home might be worth? Contact us for a FREE valuation!

Our team is ready to help you sell your home for the highest possible price ASAP

Bought with Karen A Briscoe • Keller Williams Realty

“Molly's job is to find and attract mastery-based agents to the office, protect the culture, and make sure everyone is happy! ”






