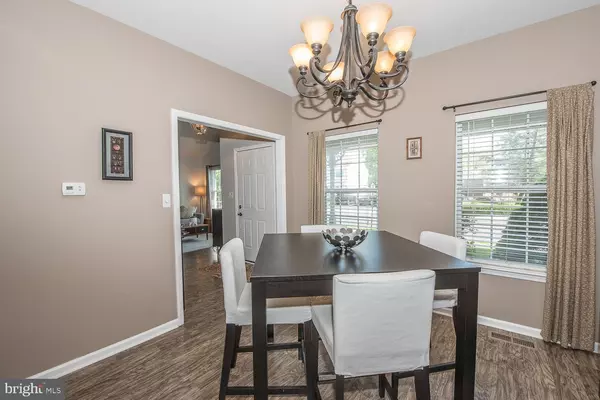$280,000
$280,000
For more information regarding the value of a property, please contact us for a free consultation.
3 Beds
3 Baths
1,978 SqFt
SOLD DATE : 07/31/2019
Key Details
Sold Price $280,000
Property Type Single Family Home
Sub Type Detached
Listing Status Sold
Purchase Type For Sale
Square Footage 1,978 sqft
Price per Sqft $141
Subdivision Siters Square
MLS Listing ID PADE484526
Sold Date 07/31/19
Style Colonial
Bedrooms 3
Full Baths 2
Half Baths 1
HOA Fees $29/ann
HOA Y/N Y
Abv Grd Liv Area 1,978
Originating Board BRIGHT
Year Built 1994
Annual Tax Amount $9,333
Tax Year 2018
Lot Size 4,835 Sqft
Acres 0.11
Lot Dimensions 60.00 x 85.00
Property Description
Better than new construction! This beautiful Siter s Square home has it all! The moment you enter the dramatic open floor plan of the Living Room with soaring ceilings, a graceful turned staircase, and a cozy wood stove all let you know you are in a very special home. The current owners made major upgrades to the home including gorgeous gray wood style flooring on the entire first floor, a new roof with a 50 year dimensional shingle and new top of the line appliances. Features include a spacious and bright open kitchen with a Breakfast Nook open to the Family Room, and a luxurious Master Suite with a walk in closet and Master Bath with a soaking tub and stall shower. The Lower Level is finished adding considerably to the living space in the house, and an expansive deck, surrounded by fruit trees and overlooking the shared Green Space of the community, provides a wonderful space to enjoy the outdoors. This house has it all! Ready for a lucky buyer to move in and enjoy right away! Call for an appointment today!
Location
State PA
County Delaware
Area Ridley Twp (10438)
Zoning RESIDENTIAL
Rooms
Other Rooms Living Room, Dining Room, Primary Bedroom, Bedroom 2, Bedroom 3, Kitchen, Family Room, Laundry, Primary Bathroom, Full Bath
Basement Full
Interior
Interior Features Breakfast Area, Carpet, Ceiling Fan(s), Chair Railings, Curved Staircase, Family Room Off Kitchen, Formal/Separate Dining Room, Kitchen - Gourmet, Primary Bath(s), Pantry, Recessed Lighting, Stall Shower, Walk-in Closet(s), Wood Stove
Hot Water Natural Gas
Heating Forced Air
Cooling Central A/C
Flooring Carpet, Ceramic Tile
Equipment Built-In Range, Refrigerator
Appliance Built-In Range, Refrigerator
Heat Source Natural Gas
Laundry Main Floor
Exterior
Parking Features Garage - Front Entry, Built In, Inside Access
Garage Spaces 2.0
Utilities Available Cable TV Available
Water Access N
Roof Type Shingle
Accessibility None
Attached Garage 1
Total Parking Spaces 2
Garage Y
Building
Story 2
Sewer Public Sewer
Water Public
Architectural Style Colonial
Level or Stories 2
Additional Building Above Grade, Below Grade
New Construction N
Schools
Middle Schools Ridley
High Schools Ridley
School District Ridley
Others
Senior Community No
Tax ID 38-04-00194-01
Ownership Fee Simple
SqFt Source Assessor
Special Listing Condition Standard
Read Less Info
Want to know what your home might be worth? Contact us for a FREE valuation!

Our team is ready to help you sell your home for the highest possible price ASAP

Bought with Beverly K Banks • Coldwell Banker Realty

“Molly's job is to find and attract mastery-based agents to the office, protect the culture, and make sure everyone is happy! ”






