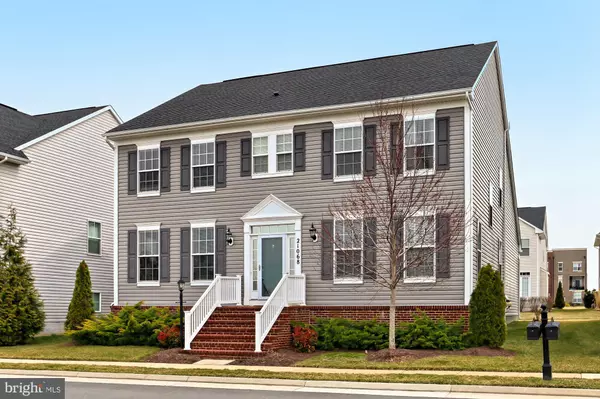$725,000
$725,000
For more information regarding the value of a property, please contact us for a free consultation.
5 Beds
4 Baths
4,584 SqFt
SOLD DATE : 07/30/2019
Key Details
Sold Price $725,000
Property Type Single Family Home
Sub Type Detached
Listing Status Sold
Purchase Type For Sale
Square Footage 4,584 sqft
Price per Sqft $158
Subdivision Goose Creek Preserve
MLS Listing ID VALO356844
Sold Date 07/30/19
Style Colonial
Bedrooms 5
Full Baths 3
Half Baths 1
HOA Fees $160/mo
HOA Y/N Y
Abv Grd Liv Area 3,288
Originating Board BRIGHT
Year Built 2013
Annual Tax Amount $7,251
Tax Year 2019
Lot Size 5,663 Sqft
Acres 0.13
Property Description
HOUSE BEAUTIFUL!! Exceptional 5 BR / 3.5 baths w/almost 4,600 finished square feet of RENOVATED and UPGRADED BEAUTY, in sought-after Goose Creek!! STUNNING hand-scraped hickory hardwood floors throughout main level, lead to the SMASHING gourmet kitchen simply loaded with upgrades: subway tile backsplash, pendant lights, granite counters, stainless appliances. GORGEOUS, HIGH-END renovations have been completed for ALL full baths!! HUGE finished lower level includes spacious recreation room, guest bedroom and full bathroom, den and massive storage room. WALK to the community pool, gym, clubhouse, playgrounds for the kids, and Montessori school next to the clubhouse & a walking trail provides access to Goose Creek. Home faces HUGE common area complete w/one of FOUR playgrounds. Enjoy BEAUTIFUL SUNSETS over the mountains in the distance!! Complete list of extensive upgrades and renovations is included in BRIGHT documents. This is truly a beautiful home in prime Ashburn location - ready for the lucky next owner - WOW!!!
Location
State VA
County Loudoun
Zoning RESIDENTIAL
Rooms
Other Rooms Living Room, Dining Room, Primary Bedroom, Bedroom 2, Bedroom 3, Bedroom 4, Bedroom 5, Kitchen, Family Room, Foyer, Study, Great Room, Laundry, Primary Bathroom, Full Bath, Half Bath
Basement Full, Fully Finished, Improved, Heated
Interior
Interior Features Breakfast Area, Carpet, Ceiling Fan(s), Formal/Separate Dining Room, Kitchen - Island, Primary Bath(s), Wood Floors, Attic, Chair Railings, Crown Moldings, Dining Area, Family Room Off Kitchen, Floor Plan - Open, Kitchen - Eat-In, Kitchen - Gourmet, Recessed Lighting, Pantry, Walk-in Closet(s), Other
Hot Water Natural Gas
Heating Hot Water
Cooling Central A/C, Zoned
Flooring Hardwood, Carpet, Ceramic Tile
Fireplaces Number 1
Fireplaces Type Gas/Propane
Equipment Built-In Microwave, Dishwasher, Disposal, Dryer, Oven - Double, Refrigerator, Stove, Washer
Fireplace Y
Appliance Built-In Microwave, Dishwasher, Disposal, Dryer, Oven - Double, Refrigerator, Stove, Washer
Heat Source Natural Gas
Laundry Upper Floor
Exterior
Exterior Feature Deck(s)
Parking Features Garage Door Opener, Other, Inside Access
Garage Spaces 2.0
Utilities Available Electric Available, Natural Gas Available, Sewer Available, Under Ground, Water Available
Amenities Available Common Grounds, Pool - Outdoor, Tot Lots/Playground, Other
Water Access N
View Garden/Lawn, Scenic Vista, Mountain
Accessibility Other
Porch Deck(s)
Attached Garage 2
Total Parking Spaces 2
Garage Y
Building
Lot Description Premium, Other
Story 3+
Sewer Public Sewer
Water Public
Architectural Style Colonial
Level or Stories 3+
Additional Building Above Grade, Below Grade
Structure Type 9'+ Ceilings,Other,Tray Ceilings
New Construction N
Schools
Elementary Schools Cedar Lane
Middle Schools Trailside
High Schools Stone Bridge
School District Loudoun County Public Schools
Others
HOA Fee Include Common Area Maintenance,Management,Pool(s),Recreation Facility,Reserve Funds,Snow Removal,Trash,Other,Lawn Care Front,Lawn Care Rear,Lawn Maintenance
Senior Community No
Tax ID 154270913000
Ownership Fee Simple
SqFt Source Estimated
Horse Property N
Special Listing Condition Standard
Read Less Info
Want to know what your home might be worth? Contact us for a FREE valuation!

Our team is ready to help you sell your home for the highest possible price ASAP

Bought with Rodney B Appleton • CENTURY 21 New Millennium
“Molly's job is to find and attract mastery-based agents to the office, protect the culture, and make sure everyone is happy! ”






