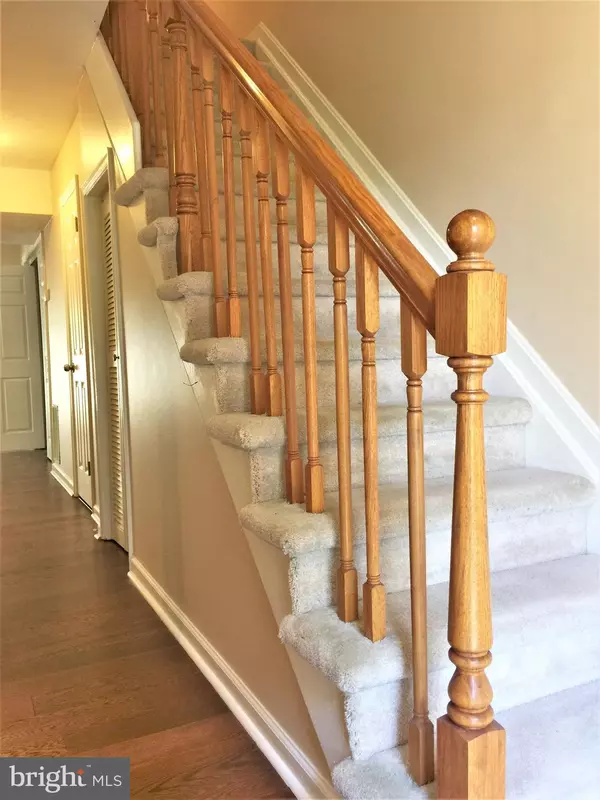$232,500
$229,900
1.1%For more information regarding the value of a property, please contact us for a free consultation.
3 Beds
3 Baths
1,580 SqFt
SOLD DATE : 07/31/2019
Key Details
Sold Price $232,500
Property Type Townhouse
Sub Type End of Row/Townhouse
Listing Status Sold
Purchase Type For Sale
Square Footage 1,580 sqft
Price per Sqft $147
Subdivision Port O Dumfries
MLS Listing ID VAPW471594
Sold Date 07/31/19
Style Colonial,Traditional
Bedrooms 3
Full Baths 2
Half Baths 1
HOA Fees $59/mo
HOA Y/N Y
Abv Grd Liv Area 1,580
Originating Board BRIGHT
Year Built 1974
Annual Tax Amount $2,162
Tax Year 2018
Lot Size 2,827 Sqft
Acres 0.06
Property Description
You will love the spacious and light-filled, open floor design of this end-unit town home. Original extension on main level adds extra square footage while large windows brings in the natural light. Ideally located for complete privacy for that single-family home feel. Completely upgraded and move-in ready. New windows, architectural roof, HVAC/heat pump, hardwood-ceramic-carpet flooring, recessed/other lights, as well as all electrical upgrades. Features include a remodeled kitchen with granite/marble-like counters, marble back-splash and all-stainless appliances complete with over-the-range microwave. 3 bedrooms, 2 full baths (1 in masters br.) and a half baths on main level. All baths freshly upgraded with new floor tiles, lights and vanity. Freshly painted inside and out. Situated on an over-sized corner lot with a huge side yard and an attached shed. Come visit and feel sunny Tuscany with the open and arched design of this house.
Location
State VA
County Prince William
Zoning DR3
Rooms
Other Rooms Living Room, Dining Room, Primary Bedroom, Bedroom 2, Bedroom 3, Kitchen, Family Room, Den, Foyer, Exercise Room, Laundry, Storage Room, Utility Room, Attic, Bonus Room
Interior
Interior Features Air Filter System, Attic, Attic/House Fan, Breakfast Area, Carpet, Crown Moldings, Dining Area, Floor Plan - Open, Formal/Separate Dining Room, Kitchen - Eat-In, Kitchen - Gourmet, Kitchen - Island, Kitchen - Table Space, Primary Bath(s), Recessed Lighting, Stall Shower, Upgraded Countertops, Walk-in Closet(s), Window Treatments, Wood Floors
Hot Water Electric
Heating Central, Energy Star Heating System, Forced Air, Heat Pump - Electric BackUp, Programmable Thermostat
Cooling Central A/C, Attic Fan, Energy Star Cooling System, Heat Pump(s), Programmable Thermostat, Roof Mounted
Flooring Carpet, Ceramic Tile, Hardwood, Partially Carpeted
Equipment Built-In Microwave, Dishwasher, Disposal, Dryer, Dryer - Electric, Dryer - Front Loading, Energy Efficient Appliances, ENERGY STAR Dishwasher, ENERGY STAR Freezer, ENERGY STAR Refrigerator, Exhaust Fan, Icemaker, Oven - Self Cleaning, Oven - Single, Oven/Range - Electric, Refrigerator, Stainless Steel Appliances, Stove, Washer - Front Loading, Washer/Dryer Stacked, Water Dispenser, Water Heater, Water Heater - High-Efficiency
Window Features Double Pane,Energy Efficient,ENERGY STAR Qualified,Insulated,Screens
Appliance Built-In Microwave, Dishwasher, Disposal, Dryer, Dryer - Electric, Dryer - Front Loading, Energy Efficient Appliances, ENERGY STAR Dishwasher, ENERGY STAR Freezer, ENERGY STAR Refrigerator, Exhaust Fan, Icemaker, Oven - Self Cleaning, Oven - Single, Oven/Range - Electric, Refrigerator, Stainless Steel Appliances, Stove, Washer - Front Loading, Washer/Dryer Stacked, Water Dispenser, Water Heater, Water Heater - High-Efficiency
Heat Source Electric
Laundry Dryer In Unit, Has Laundry, Main Floor, Washer In Unit
Exterior
Exterior Feature Patio(s), Terrace
Parking On Site 1
Fence Board, Fully, Privacy, Split Rail, Wood
Amenities Available Basketball Courts, Common Grounds, Fencing, Jog/Walk Path, Picnic Area, Tot Lots/Playground
Water Access N
View Trees/Woods
Roof Type Architectural Shingle,Pitched
Accessibility 2+ Access Exits, 36\"+ wide Halls, Accessible Switches/Outlets, Doors - Swing In, Level Entry - Main, Low Pile Carpeting
Porch Patio(s), Terrace
Garage N
Building
Lot Description Corner, Front Yard, Landscaping, Level, No Thru Street, Private, Rear Yard, SideYard(s), Trees/Wooded
Story 2
Foundation Brick/Mortar, Concrete Perimeter, Slab
Sewer Public Sewer
Water Public
Architectural Style Colonial, Traditional
Level or Stories 2
Additional Building Above Grade, Below Grade
Structure Type Dry Wall
New Construction N
Schools
Elementary Schools Dumfries
Middle Schools Graham Park
High Schools Forest Park
School District Prince William County Public Schools
Others
HOA Fee Include Common Area Maintenance,Lawn Maintenance,Management,Parking Fee,Snow Removal,Trash
Senior Community No
Tax ID 8188-89-9824
Ownership Fee Simple
SqFt Source Estimated
Security Features Main Entrance Lock,Smoke Detector
Special Listing Condition Standard
Read Less Info
Want to know what your home might be worth? Contact us for a FREE valuation!

Our team is ready to help you sell your home for the highest possible price ASAP

Bought with Michael J Willis • Pearson Smith Realty, LLC
“Molly's job is to find and attract mastery-based agents to the office, protect the culture, and make sure everyone is happy! ”






