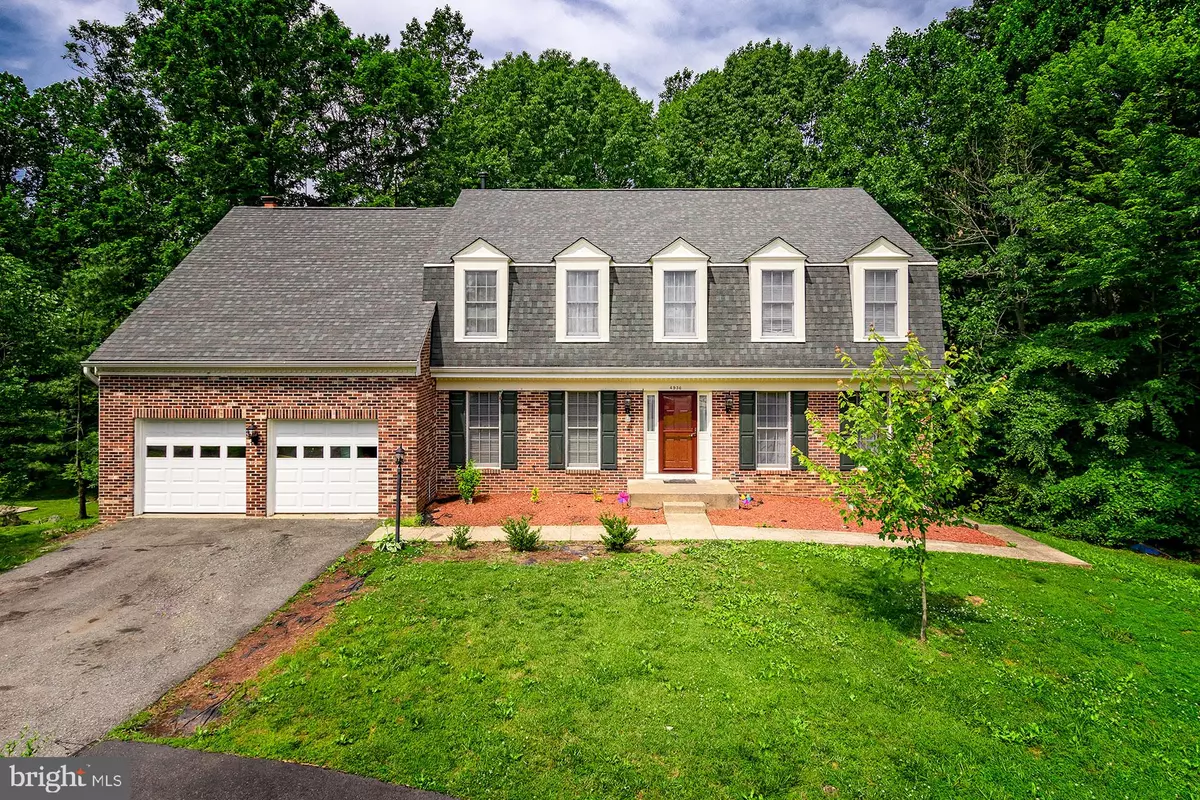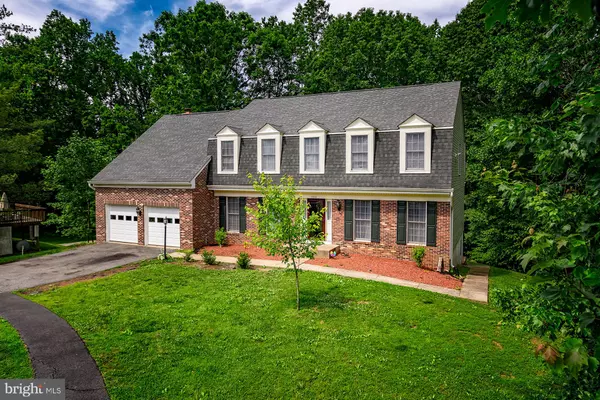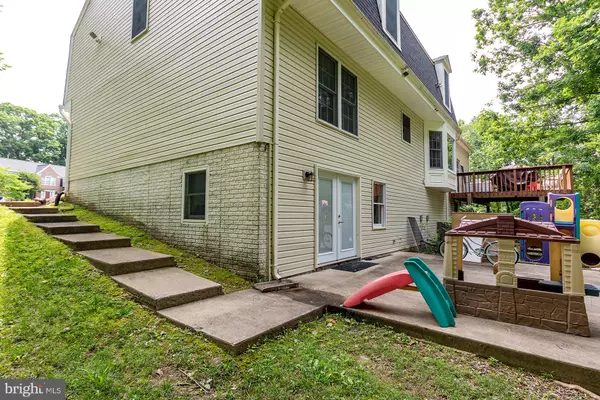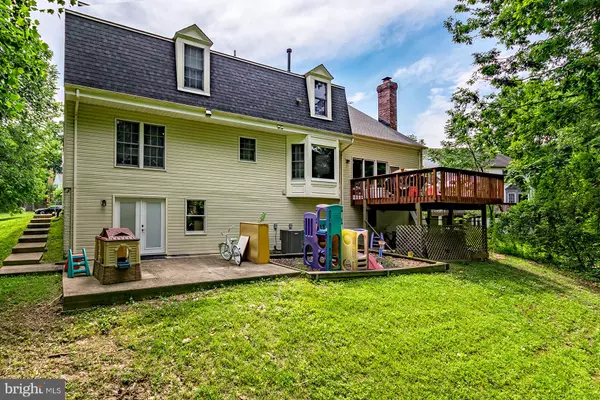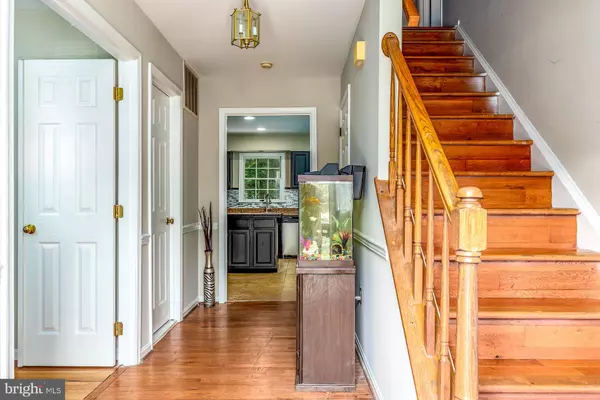$470,000
$469,900
For more information regarding the value of a property, please contact us for a free consultation.
5 Beds
4 Baths
4,565 SqFt
SOLD DATE : 07/30/2019
Key Details
Sold Price $470,000
Property Type Single Family Home
Sub Type Detached
Listing Status Sold
Purchase Type For Sale
Square Footage 4,565 sqft
Price per Sqft $102
Subdivision Minnieville Estates
MLS Listing ID VAPW467334
Sold Date 07/30/19
Style Colonial
Bedrooms 5
Full Baths 3
Half Baths 1
HOA Fees $42/mo
HOA Y/N Y
Abv Grd Liv Area 3,260
Originating Board BRIGHT
Year Built 1989
Annual Tax Amount $5,971
Tax Year 2019
Lot Size 0.387 Acres
Acres 0.39
Property Description
Imagine living in this beautiful brick-front 5 bedrooms, 3.5 bath home with 3 finished levels! This huge home with a 2-car garage sits on a wonderful cul-de-sac location and backs to trees providing the right amount of privacy. Freshly updated with new roof, new paint, updated bathrooms, new HVAC, brand new carpet that will be installed before settlement, and more! You ll be blown away by the size of the home with over 4,565 square feet of living space. Inside you ll find hardwood floors in the entry foyer, office, front room, dining room, and stairs. Newly updated powder room on the main level. The expansive kitchen features ceramic tile floors with a new backsplash, updated cabinets, stainless steel appliances, island and eat-in area with a big bright bay window with a beautiful view of the backyard. The large family room off the kitchen area features a fireplace with access to the deck perfect for entertaining. Convenient laundry room on the main level with washer and dryer. The upper level features a large master bedroom with walk-in closet and master bath with double vanities, a large soaking tub, and separate shower. Three additional large sized bedrooms with a separate full bathroom on the upper level. Also on the upper level, you will find a huge loft with closet space over-looking the family room. The huge basement features large area with a sink that can easily be converted to another kitchen or area for a wet-bar. The fifth bedroom has two large closets and access to a newly updated full bathroom. Another room off the stairwell in the basement can function as a 6th bedroom or den. The basement features a separate walk-out entrance with a patio for additional entertaining space. Minnieville Estate living doesn t get any better than this great commuter location close to VRE, I-95, and lots of shopping opportunities. This is a MUST SEE..don't wait and miss out on this home!
Location
State VA
County Prince William
Zoning R2
Rooms
Basement Full
Interior
Interior Features Attic, Breakfast Area, Combination Kitchen/Dining, Crown Moldings, Dining Area, Family Room Off Kitchen, Floor Plan - Open, Floor Plan - Traditional, Formal/Separate Dining Room, Kitchen - Eat-In, Kitchen - Island, Primary Bath(s), Pantry, Recessed Lighting, Store/Office, Walk-in Closet(s), Wood Floors
Hot Water Natural Gas
Heating Heat Pump(s)
Cooling Central A/C
Flooring Hardwood, Ceramic Tile, Carpet
Fireplaces Number 1
Equipment Built-In Microwave, Dishwasher, Disposal, Dryer, Icemaker, Oven/Range - Gas, Refrigerator, Stainless Steel Appliances, Washer
Fireplace Y
Appliance Built-In Microwave, Dishwasher, Disposal, Dryer, Icemaker, Oven/Range - Gas, Refrigerator, Stainless Steel Appliances, Washer
Heat Source Electric
Laundry Main Floor
Exterior
Exterior Feature Deck(s), Patio(s)
Parking Features Garage - Front Entry
Garage Spaces 2.0
Water Access N
Accessibility None
Porch Deck(s), Patio(s)
Attached Garage 2
Total Parking Spaces 2
Garage Y
Building
Story 3+
Sewer Public Sewer
Water Public
Architectural Style Colonial
Level or Stories 3+
Additional Building Above Grade, Below Grade
New Construction N
Schools
Elementary Schools Enterprise
Middle Schools Beville
High Schools Hylton
School District Prince William County Public Schools
Others
Senior Community No
Tax ID 8191-09-5426
Ownership Fee Simple
SqFt Source Assessor
Special Listing Condition Standard
Read Less Info
Want to know what your home might be worth? Contact us for a FREE valuation!

Our team is ready to help you sell your home for the highest possible price ASAP

Bought with Jennifer Hoyer • Keller Williams Capital Properties
“Molly's job is to find and attract mastery-based agents to the office, protect the culture, and make sure everyone is happy! ”

