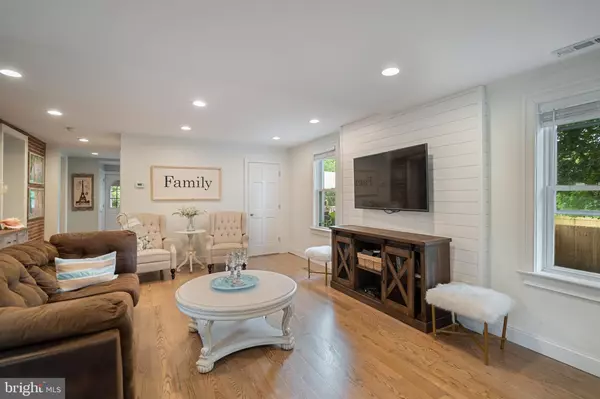$390,000
$389,900
For more information regarding the value of a property, please contact us for a free consultation.
3 Beds
3 Baths
3,074 SqFt
SOLD DATE : 08/05/2019
Key Details
Sold Price $390,000
Property Type Single Family Home
Sub Type Detached
Listing Status Sold
Purchase Type For Sale
Square Footage 3,074 sqft
Price per Sqft $126
Subdivision None Available
MLS Listing ID PABU471408
Sold Date 08/05/19
Style Colonial
Bedrooms 3
Full Baths 3
HOA Y/N N
Abv Grd Liv Area 3,074
Originating Board BRIGHT
Year Built 1875
Annual Tax Amount $4,654
Tax Year 2019
Lot Size 0.527 Acres
Acres 0.53
Lot Dimensions 90.00 x 255.00
Property Description
This charming brick center-hall colonial, built in the 1800's, is distinctively-updated and deceivingly-large. An attractive brick-paver walkway leads visitors past a mature Kwansan Cherry tree, which is just magnificent in full bloom, to a wide front porch. This home is bright and cheery throughout and beautiful flooring graces every room. The living room has an exposed brick wall, practical wood stove and many windows which have a protective film for daytime privacy. The focal point of the formal dining room is the built-in shelving, ideal for storing your china or collectibles. The kitchen features a long breakfast bar, exposed original beams and brick wall, stainless steel appliances and a sophisticated combination of quartz and granite countertops. The master bedroom also has an exposed brick wall, a sizable walk-in closet and is complete with a striking master bath with shower. Unusual for a home of this age is that there are large closets in every bedroom and the 9'X8' size of the hall bath. A spiral staircase leads to a remarkable 3rd floor featuring hickory hardwood flooring, skylights, and a hookup for a future gas fireplace. This flexible space could easily be used for 3 separate needs; currently it functions as a home office, an exercise area, and a family room. A 20'X17' back deck offers incredible views of the sunsets and overlooks a spacious flat backyard complete with new fencing, a mature apple tree and an asparagus garden. The steps at the rear of the deck lead to a ground-level patio, just perfect for relaxing while grilling. At the edge of the property is a multi-use 20'X30' workshop which has a separate 200 amp service and stairs leading to 2nd floor storage. This workshop is surrounded by parking areas, so storing trailers, a camper or work vehicles is easy. Special features include updated HVAC, plumbing and electric, main floor laundry, side porch, wood shed, main floor full bath and additional parking convenient to the back deck. As this home is within walking distance of Dublin Borough, the new homeowner will be able to take advantage of all the exciting new eating and shopping establishments which are included in the Dublin Borough Revitalization Plan. This home is close to Lake Galena, Tabora Farms, Bishop Estate Winery and all the great shopping and dining for which Doylestown is known. Useful TC1 zoning; please check with the Borough for allowable uses. Tastefully decorated, impeccably maintained and a pleasure to show.
Location
State PA
County Bucks
Area Dublin Boro (10110)
Zoning TC1
Rooms
Other Rooms Living Room, Dining Room, Primary Bedroom, Bedroom 2, Bedroom 3, Kitchen, Family Room, Study, Laundry
Basement Full
Interior
Interior Features Built-Ins, Ceiling Fan(s), Exposed Beams, Formal/Separate Dining Room, Upgraded Countertops, Walk-in Closet(s), Wood Floors, Wood Stove, Skylight(s), Stall Shower
Hot Water Electric
Heating Forced Air
Cooling Central A/C
Equipment Built-In Microwave, Built-In Range, Dishwasher, Freezer, Oven/Range - Electric, Refrigerator, Stainless Steel Appliances, Washer, Water Heater, Dryer
Appliance Built-In Microwave, Built-In Range, Dishwasher, Freezer, Oven/Range - Electric, Refrigerator, Stainless Steel Appliances, Washer, Water Heater, Dryer
Heat Source Propane - Owned, Wood
Laundry Main Floor
Exterior
Exterior Feature Deck(s), Porch(es)
Garage Spaces 8.0
Fence Rear, Wood
Waterfront N
Water Access N
Accessibility None
Porch Deck(s), Porch(es)
Parking Type Off Street
Total Parking Spaces 8
Garage N
Building
Story 3+
Sewer Public Sewer
Water Public
Architectural Style Colonial
Level or Stories 3+
Additional Building Above Grade, Below Grade
New Construction N
Schools
School District Pennridge
Others
Senior Community No
Tax ID 10-004-013
Ownership Fee Simple
SqFt Source Assessor
Special Listing Condition Standard
Read Less Info
Want to know what your home might be worth? Contact us for a FREE valuation!

Our team is ready to help you sell your home for the highest possible price ASAP

Bought with Katelyn E Mathe • Keller Williams Real Estate-Montgomeryville

“Molly's job is to find and attract mastery-based agents to the office, protect the culture, and make sure everyone is happy! ”






