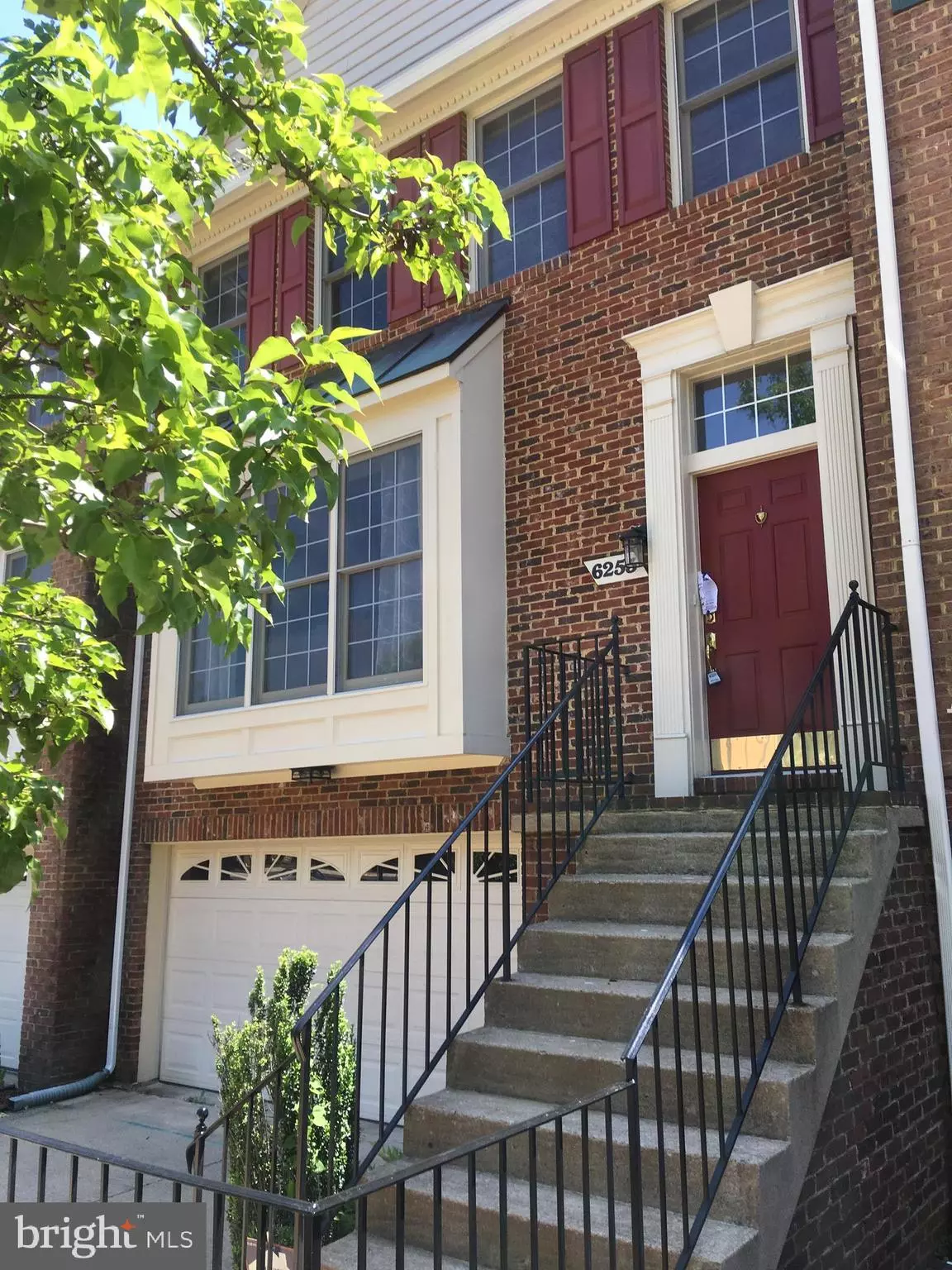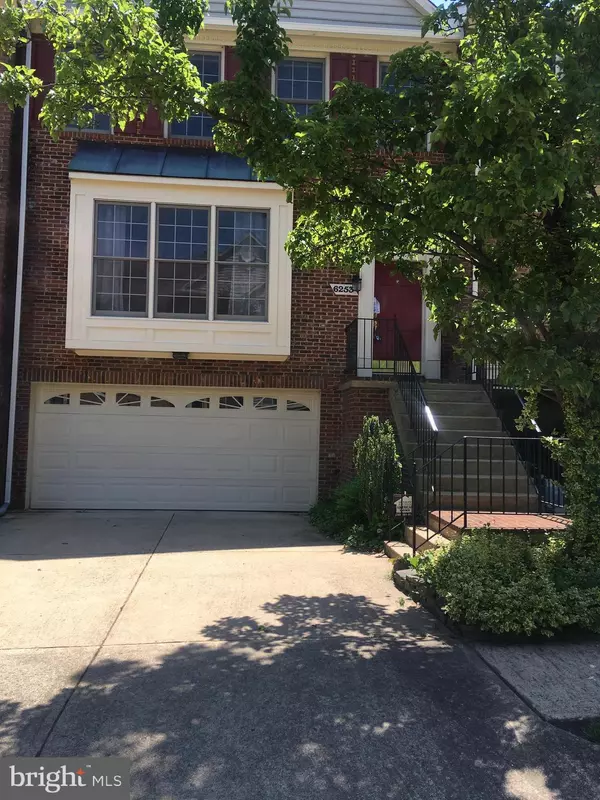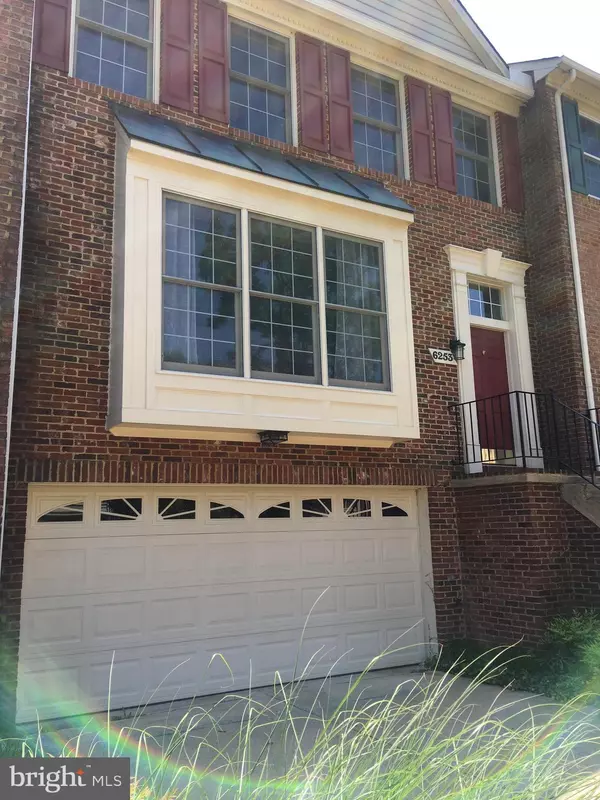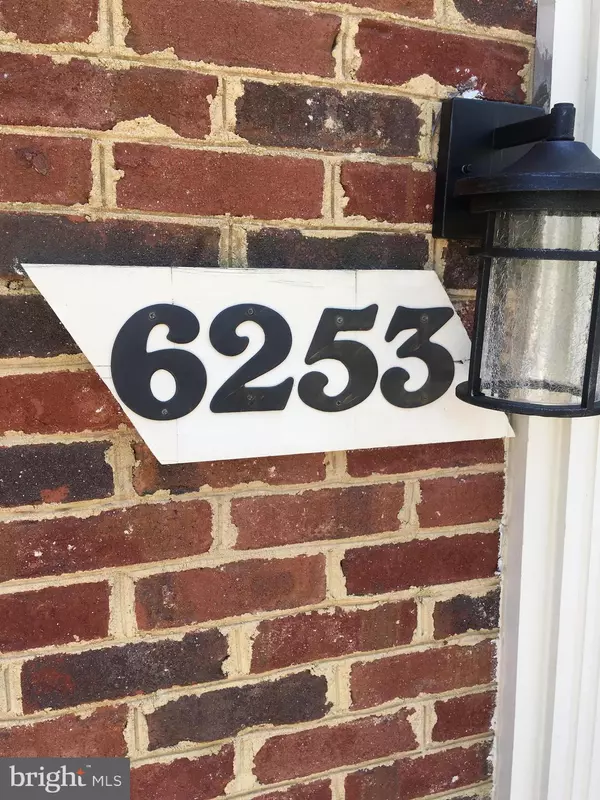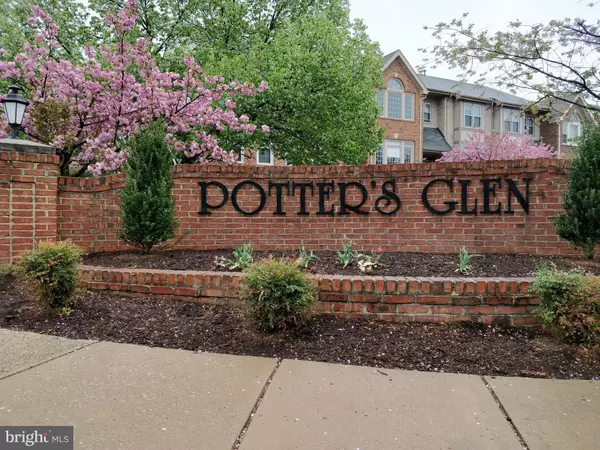$585,000
$599,900
2.5%For more information regarding the value of a property, please contact us for a free consultation.
3 Beds
4 Baths
2,400 SqFt
SOLD DATE : 07/12/2019
Key Details
Sold Price $585,000
Property Type Townhouse
Sub Type Interior Row/Townhouse
Listing Status Sold
Purchase Type For Sale
Square Footage 2,400 sqft
Price per Sqft $243
Subdivision Potters Glen
MLS Listing ID VAFX1065054
Sold Date 07/12/19
Style Colonial
Bedrooms 3
Full Baths 3
Half Baths 1
HOA Fees $80/qua
HOA Y/N Y
Abv Grd Liv Area 1,900
Originating Board BRIGHT
Year Built 1996
Annual Tax Amount $6,120
Tax Year 2019
Lot Size 2,075 Sqft
Acres 0.05
Property Description
Welcome to 6253 Dubin Drive an excellent brick-front townhouse in a fabulous location that is move-in ready! This sun-filled home features 3 bedrooms, 3.5 baths and a 2-car garage with a storage room. Recent additions include a new roof and gutters, AC, hot water heater and freshly painted rooms. Ceramic tile flooring greets visitors in the foyer that also includes a coat closet and crown molding that continues into the living and dining rooms. Stunning hardwood floors flow throughout the entire main level. A huge box window floods the living room with natural light and elegant columns define the dining room. A cozy family room/nook with a double window and a gas fireplace sits just off of the kitchen. The sun-filled kitchen features brand new stainless steel appliances, recessed lighting, a pantry, and a sliding glass door that leads out to the large rear deck. There is also a half bath with a pedestal sink on the main level. Downstairs opens into the spacious rec room that boasts a wood-burning fireplace, garage access, a coat closet and a sliding glass door to the fenced-in rear yard and patio. The patio was recently graded and paved for ideal drainage and outdoor living. The lower level also has a separate laundry room and a full bath with ceramic tile flooring. A cathedral ceiling soars above the master bedroom that offers a triple window, recessed lighting and a roomy walk-in closet. The deluxe master bath features ceramic tile flooring, recessed lighting, a cathedral ceiling, a dual sink vanity, a separate shower and a deep soaking tub. The 2nd bedroom offers a vaulted ceiling and a double door closet. The 3rd bedroom also has a vaulted ceiling as well as 2 closets. The upper hall includes recessed lighting and a convenient linen closet. This home is close to everything! It is just minutes to 2 Metros and all major commuter routes. The Springfield Mall, Springfield Plaza and Kingstowne Town Center are also just a short drive away. Come to the open house to see this gorgeous home. Check out a video walkthrough with the YouTube link! Convenient To:-Kingstown Town Center with its shops, restaurants, and movie theaters-2 Metro Stations-Wegman's and Trader Joe's-Fort Belvoir and Pentagon-Old Town Alexandria-All Major commuter routes and HOV lanes-The St. James Sports Complex
Location
State VA
County Fairfax
Zoning R
Rooms
Other Rooms Dining Room, Primary Bedroom, Sitting Room, Bedroom 2, Bedroom 3, Kitchen, Family Room, Foyer, Breakfast Room, Laundry, Storage Room, Bathroom 2, Primary Bathroom, Half Bath
Basement Fully Finished, Garage Access, Interior Access, Outside Entrance
Interior
Interior Features Attic, Breakfast Area, Combination Dining/Living, Crown Moldings, Formal/Separate Dining Room, Kitchen - Table Space, Recessed Lighting, Walk-in Closet(s), Window Treatments, Wood Floors, Carpet, Dining Area, Floor Plan - Open
Hot Water Natural Gas
Heating Forced Air, Central, Programmable Thermostat
Cooling Central A/C, Programmable Thermostat, Whole House Fan
Flooring Carpet, Ceramic Tile, Hardwood
Fireplaces Number 2
Fireplaces Type Equipment, Fireplace - Glass Doors, Flue for Stove, Heatilator, Wood
Equipment Microwave, Oven - Self Cleaning, Oven/Range - Gas, Refrigerator, Stainless Steel Appliances, Washer, Water Heater, Dishwasher, Disposal, Dryer - Electric, Exhaust Fan, Range Hood
Fireplace Y
Window Features Double Pane,Insulated
Appliance Microwave, Oven - Self Cleaning, Oven/Range - Gas, Refrigerator, Stainless Steel Appliances, Washer, Water Heater, Dishwasher, Disposal, Dryer - Electric, Exhaust Fan, Range Hood
Heat Source Natural Gas
Laundry Dryer In Unit, Lower Floor, Washer In Unit
Exterior
Exterior Feature Deck(s), Patio(s)
Parking Features Garage Door Opener, Additional Storage Area, Basement Garage, Built In, Garage - Front Entry
Garage Spaces 2.0
Utilities Available Electric Available, Fiber Optics Available, Natural Gas Available, Phone Available
Water Access N
Roof Type Asphalt,Shingle
Accessibility 2+ Access Exits
Porch Deck(s), Patio(s)
Attached Garage 2
Total Parking Spaces 2
Garage Y
Building
Story 3+
Sewer Public Sewer
Water Public
Architectural Style Colonial
Level or Stories 3+
Additional Building Above Grade, Below Grade
Structure Type Dry Wall,9'+ Ceilings,Cathedral Ceilings,Vaulted Ceilings
New Construction N
Schools
School District Fairfax County Public Schools
Others
Senior Community No
Tax ID 0813 35020019
Ownership Fee Simple
SqFt Source Assessor
Security Features Carbon Monoxide Detector(s),Motion Detectors,Security System,Smoke Detector
Special Listing Condition Standard
Read Less Info
Want to know what your home might be worth? Contact us for a FREE valuation!

Our team is ready to help you sell your home for the highest possible price ASAP

Bought with John R Astorino • Long & Foster Real Estate, Inc.
“Molly's job is to find and attract mastery-based agents to the office, protect the culture, and make sure everyone is happy! ”

