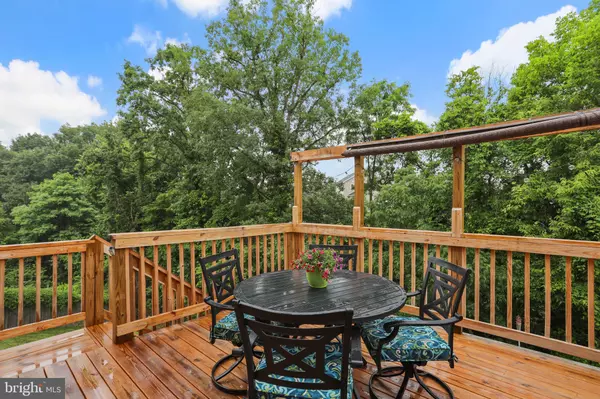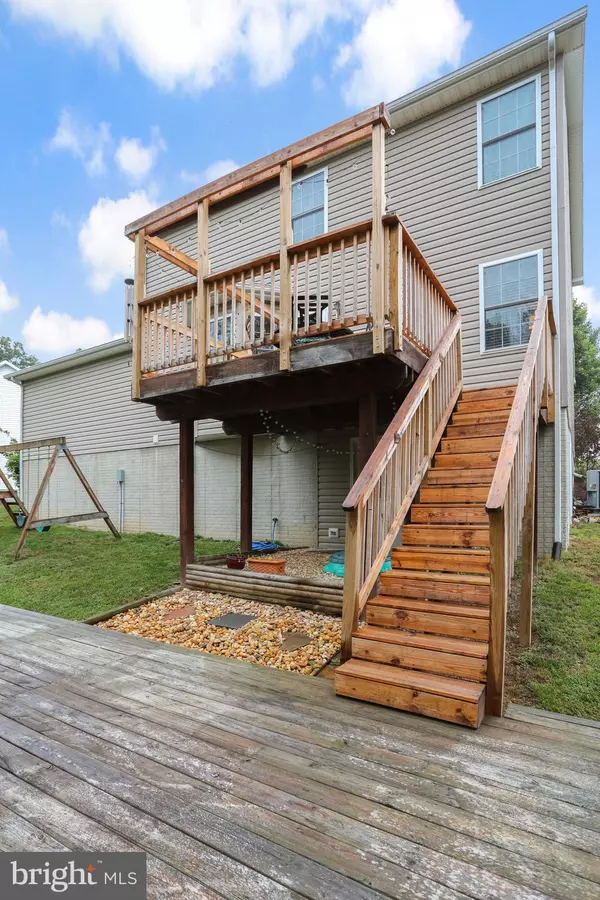$228,500
$229,900
0.6%For more information regarding the value of a property, please contact us for a free consultation.
3 Beds
3 Baths
2,544 SqFt
SOLD DATE : 08/07/2019
Key Details
Sold Price $228,500
Property Type Single Family Home
Sub Type Detached
Listing Status Sold
Purchase Type For Sale
Square Footage 2,544 sqft
Price per Sqft $89
Subdivision Forest Heights
MLS Listing ID WVBE168626
Sold Date 08/07/19
Style Colonial
Bedrooms 3
Full Baths 2
Half Baths 1
HOA Fees $10/ann
HOA Y/N Y
Abv Grd Liv Area 2,144
Originating Board BRIGHT
Year Built 2002
Annual Tax Amount $1,401
Tax Year 2019
Lot Size 0.330 Acres
Acres 0.33
Property Description
Imagine sipping coffee on your two-tier deck, over looking the deer while sitting in your new hot tub! Situated on a quiet cul-de-sac with a gorgeous tree lined yard, this home has so much to offer. The main level includes a formal dining room, large living room and a bonus room that's currently being used as a play area. The upgraded kitchen features new countertops and newly painted cabinets while the bump-out in the kitchen houses a coffee bar! Upstairs you'll find a Master Bedroom suite with private attached bath. Two additional bedrooms, another full bathroom and a nice view of the two-story foyer. The mostly finished walk-out basement gives you an additional two finished rooms and an unfinished area for all of your utility and storage needs. Out back you'll find not one, but TWO decks with one housing your new hot tub. A playground area is also found. All of this in the established Community of Forest Heights and close to shopping, schools, restaurants and commuter routes. Ready to come home? Schedule your showing today!
Location
State WV
County Berkeley
Zoning 101
Direction South
Rooms
Basement Full, Connecting Stairway, Daylight, Partial, Interior Access, Heated, Improved, Partially Finished, Outside Entrance, Poured Concrete, Rear Entrance, Space For Rooms, Walkout Level
Interior
Interior Features Attic, Breakfast Area, Carpet, Ceiling Fan(s), Dining Area, Floor Plan - Traditional, Formal/Separate Dining Room, Kitchen - Galley, Primary Bath(s), Upgraded Countertops, WhirlPool/HotTub, Wood Floors
Hot Water Electric
Heating Heat Pump(s)
Cooling Central A/C
Flooring Carpet, Hardwood
Equipment Built-In Microwave, Dishwasher, Oven - Double, Oven - Self Cleaning, Oven/Range - Electric, Refrigerator, Water Heater, Stainless Steel Appliances
Fireplace N
Window Features Double Pane,Energy Efficient
Appliance Built-In Microwave, Dishwasher, Oven - Double, Oven - Self Cleaning, Oven/Range - Electric, Refrigerator, Water Heater, Stainless Steel Appliances
Heat Source Electric
Laundry Has Laundry, Hookup
Exterior
Exterior Feature Deck(s), Balconies- Multiple, Porch(es)
Parking Features Garage - Front Entry, Garage Door Opener, Inside Access
Garage Spaces 2.0
Water Access N
View Trees/Woods
Roof Type Asphalt
Accessibility None
Porch Deck(s), Balconies- Multiple, Porch(es)
Attached Garage 2
Total Parking Spaces 2
Garage Y
Building
Story 2.5
Foundation Permanent
Sewer Public Sewer
Water Public
Architectural Style Colonial
Level or Stories 2.5
Additional Building Above Grade, Below Grade
Structure Type Dry Wall,2 Story Ceilings
New Construction N
Schools
Elementary Schools Valley View
Middle Schools Mountain Ridge
High Schools Musselman
School District Berkeley County Schools
Others
Senior Community No
Tax ID 0119H008800000000
Ownership Fee Simple
SqFt Source Assessor
Acceptable Financing Cash, Conventional, FHA, USDA, VA
Listing Terms Cash, Conventional, FHA, USDA, VA
Financing Cash,Conventional,FHA,USDA,VA
Special Listing Condition Standard
Read Less Info
Want to know what your home might be worth? Contact us for a FREE valuation!

Our team is ready to help you sell your home for the highest possible price ASAP

Bought with Sara E Duncan • Touchstone Realty, LLC
“Molly's job is to find and attract mastery-based agents to the office, protect the culture, and make sure everyone is happy! ”






