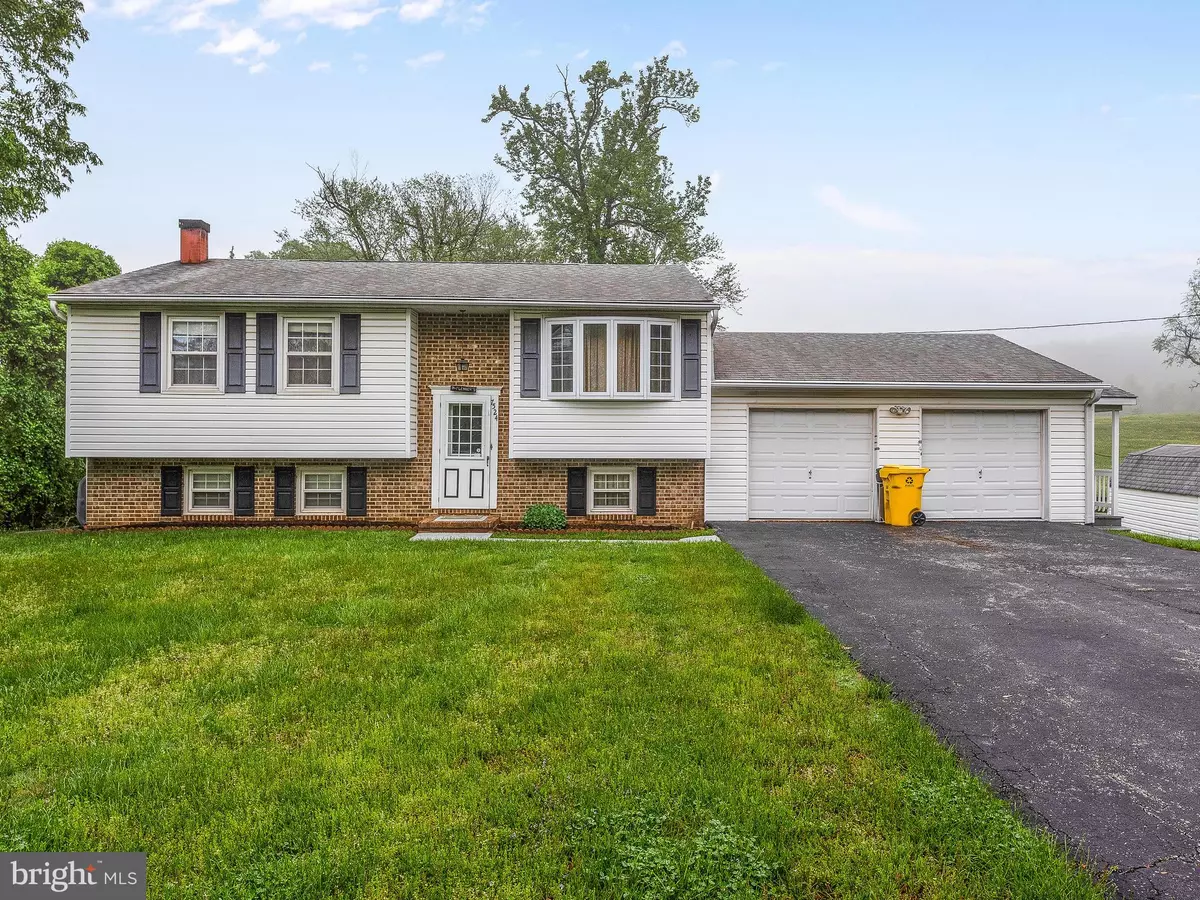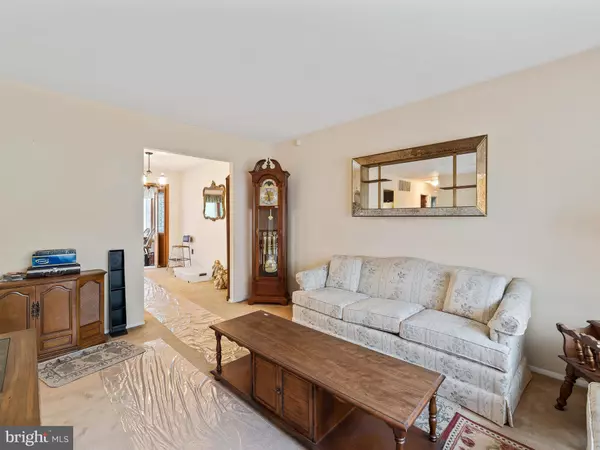$320,000
$330,000
3.0%For more information regarding the value of a property, please contact us for a free consultation.
3 Beds
2 Baths
1,696 SqFt
SOLD DATE : 07/31/2019
Key Details
Sold Price $320,000
Property Type Single Family Home
Sub Type Detached
Listing Status Sold
Purchase Type For Sale
Square Footage 1,696 sqft
Price per Sqft $188
Subdivision Champion Forest
MLS Listing ID MDAA399184
Sold Date 07/31/19
Style Split Foyer
Bedrooms 3
Full Baths 2
HOA Y/N N
Abv Grd Liv Area 996
Originating Board BRIGHT
Year Built 1974
Annual Tax Amount $3,236
Tax Year 2018
Lot Size 0.427 Acres
Acres 0.43
Property Description
$20k Price reduction and seller will give a $10k decorators allowance! 3 bedroom, 2 bath home on just under 1/2 an acre. Brand new deck with country side views waiting for you to enjoy! Spacious two car garage. Great location. Come make this home your own!
Location
State MD
County Anne Arundel
Zoning R1
Rooms
Basement Full
Main Level Bedrooms 2
Interior
Interior Features Built-Ins, Carpet, Ceiling Fan(s), Formal/Separate Dining Room, Kitchen - Eat-In, Water Treat System, Window Treatments
Heating Central
Cooling Ceiling Fan(s), Central A/C
Flooring Carpet
Fireplaces Number 1
Fireplaces Type Gas/Propane
Equipment Dryer, Exhaust Fan, Freezer, Icemaker, Microwave, Refrigerator, Stove, Washer, Water Conditioner - Owned
Fireplace Y
Appliance Dryer, Exhaust Fan, Freezer, Icemaker, Microwave, Refrigerator, Stove, Washer, Water Conditioner - Owned
Heat Source Electric, Oil
Laundry Lower Floor
Exterior
Exterior Feature Deck(s), Patio(s)
Parking Features Garage - Front Entry, Additional Storage Area, Inside Access, Oversized
Garage Spaces 2.0
Water Access N
View Pasture
Accessibility None
Porch Deck(s), Patio(s)
Attached Garage 2
Total Parking Spaces 2
Garage Y
Building
Lot Description Partly Wooded
Story 2
Sewer Community Septic Tank, Private Septic Tank
Water Public
Architectural Style Split Foyer
Level or Stories 2
Additional Building Above Grade, Below Grade
New Construction N
Schools
Elementary Schools Contact School Board
Middle Schools Contact School Board
High Schools Contaact School Board
School District Anne Arundel County Public Schools
Others
Senior Community No
Tax ID 020415001886203
Ownership Fee Simple
SqFt Source Assessor
Security Features Non-Monitored,Smoke Detector,Security System
Horse Property N
Special Listing Condition Standard
Read Less Info
Want to know what your home might be worth? Contact us for a FREE valuation!

Our team is ready to help you sell your home for the highest possible price ASAP

Bought with Sarita Saavedra • Exit Results Realty
“Molly's job is to find and attract mastery-based agents to the office, protect the culture, and make sure everyone is happy! ”






