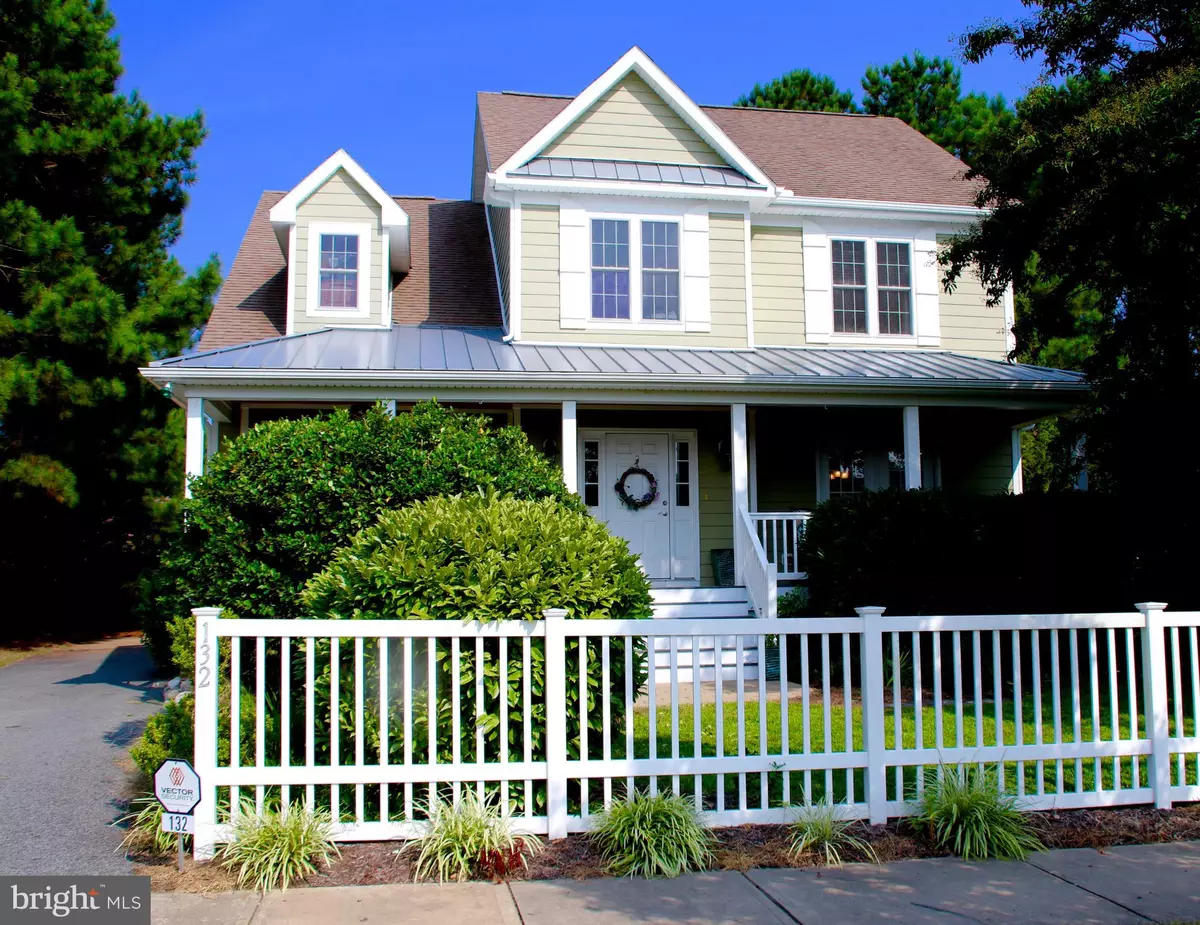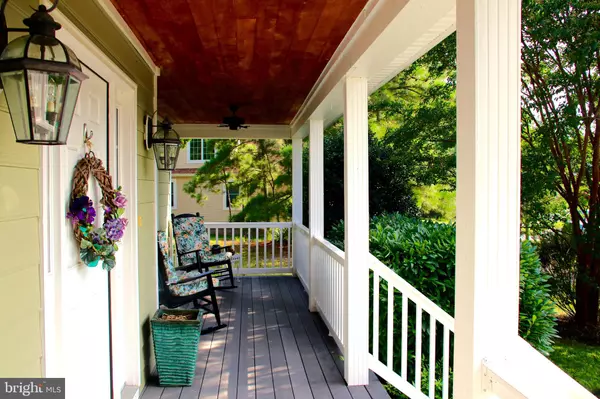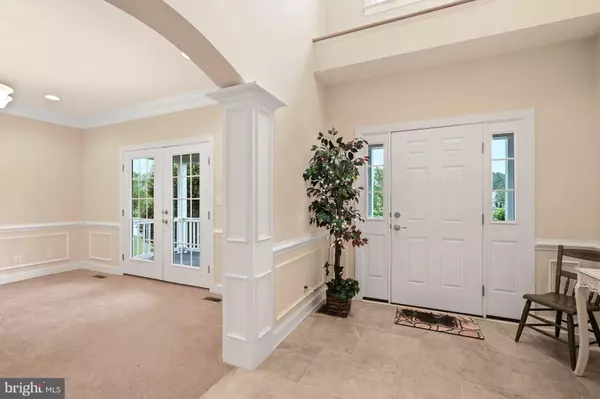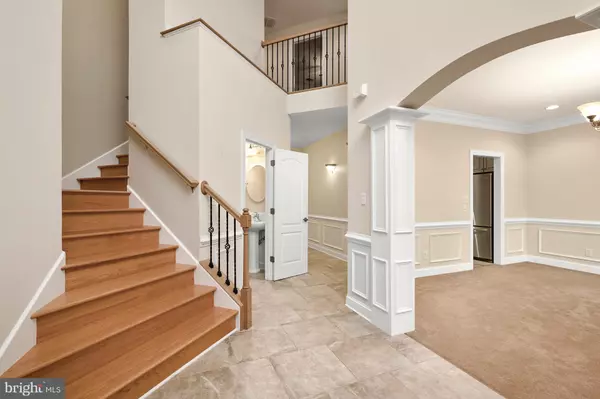$392,000
$397,000
1.3%For more information regarding the value of a property, please contact us for a free consultation.
4 Beds
4 Baths
2,640 SqFt
SOLD DATE : 08/07/2019
Key Details
Sold Price $392,000
Property Type Single Family Home
Sub Type Detached
Listing Status Sold
Purchase Type For Sale
Square Footage 2,640 sqft
Price per Sqft $148
Subdivision None Available
MLS Listing ID 1003811264
Sold Date 08/07/19
Style Contemporary
Bedrooms 4
Full Baths 3
Half Baths 1
HOA Fees $82/ann
HOA Y/N Y
Abv Grd Liv Area 2,640
Originating Board BRIGHT
Year Built 2006
Annual Tax Amount $3,886
Tax Year 2019
Lot Size 8,008 Sqft
Acres 0.18
Property Description
First Time Offered! This beautiful Piney Island Custom Built home is awaiting a new owner. Located in The Point in Ocean Pines, This lovely home overlooks a park and pond with fountain in the Point. Features include a first floor owners suite, outstanding master bath with whirlpool tub and walk in shower, formal dining room, large foyer, upgraded kitchen with Kraft Maid cabinetry, granite counter tops, upgraded stainless appliances, large pantry, breakfast room, den with fireplace, second master bedroom and bath upstairs, 2 additional bedroom upstairs (making a total of 4 bedrooms), laundry room with laundry tub and outside entrance, walk- in storage on 2nd level, front and back porches, detached 2 car garage with pull down storage, driveway is stamped concrete with decorative medallian, security system, in ground sprinkler system, wood blinds, 2 zone heating system with gas heat on lower level and heat pump upstairs. AMAZING wood trim including crown molding, and chair railing, and coffered ceiling treatments in gathering room. Also featured are beautiful oversized tiled floors on main level, carpeted dining room and bedrooms, 9 foot ceilings, and the list goes on and on! Shown by appointment. Lovingly cared for by the original owner. This is the home you have been waiting for! Call for a showing today!
Location
State MD
County Worcester
Area Worcester Ocean Pines
Zoning R-3
Rooms
Other Rooms Living Room, Dining Room, Kitchen, Den, Laundry
Main Level Bedrooms 1
Interior
Interior Features Breakfast Area, Carpet, Ceiling Fan(s), Family Room Off Kitchen, Floor Plan - Open, Formal/Separate Dining Room, Kitchen - Gourmet, Recessed Lighting, Upgraded Countertops, Walk-in Closet(s), Window Treatments
Hot Water Electric
Heating Heat Pump(s)
Cooling Central A/C
Flooring Ceramic Tile, Carpet
Fireplaces Number 1
Fireplaces Type Gas/Propane
Equipment Dishwasher, Disposal, Dryer, Exhaust Fan, Icemaker, Microwave, Oven/Range - Electric, Refrigerator, Stainless Steel Appliances, Washer, Water Heater
Furnishings No
Fireplace Y
Window Features Insulated
Appliance Dishwasher, Disposal, Dryer, Exhaust Fan, Icemaker, Microwave, Oven/Range - Electric, Refrigerator, Stainless Steel Appliances, Washer, Water Heater
Heat Source Natural Gas, Electric
Laundry Main Floor
Exterior
Exterior Feature Deck(s), Porch(es)
Parking Features Garage Door Opener
Garage Spaces 2.0
Fence Decorative
Utilities Available Cable TV
Water Access N
View Pond
Roof Type Architectural Shingle
Street Surface Paved
Accessibility 2+ Access Exits
Porch Deck(s), Porch(es)
Total Parking Spaces 2
Garage Y
Building
Story 2
Sewer Public Sewer
Water Public
Architectural Style Contemporary
Level or Stories 2
Additional Building Above Grade, Below Grade
Structure Type 9'+ Ceilings
New Construction N
Schools
Elementary Schools Showell
Middle Schools Berlin
High Schools Stephen Decatur
School District Worcester County Public Schools
Others
Senior Community No
Tax ID 03-149838
Ownership Fee Simple
SqFt Source Estimated
Security Features Monitored
Acceptable Financing Conventional
Horse Property N
Listing Terms Conventional
Financing Conventional
Special Listing Condition Standard
Read Less Info
Want to know what your home might be worth? Contact us for a FREE valuation!

Our team is ready to help you sell your home for the highest possible price ASAP

Bought with Cindy Poremski • Berkshire Hathaway HomeServices PenFed Realty - OP
“Molly's job is to find and attract mastery-based agents to the office, protect the culture, and make sure everyone is happy! ”






