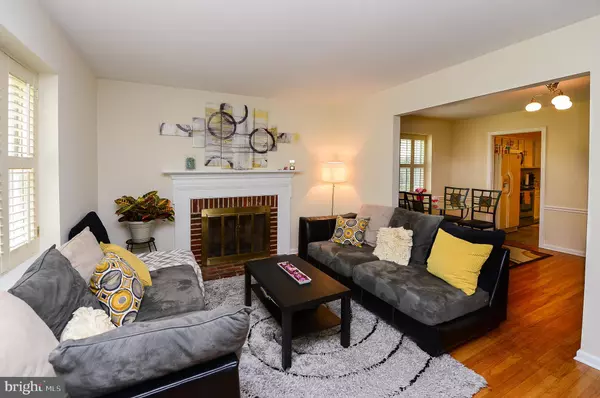$399,700
$410,000
2.5%For more information regarding the value of a property, please contact us for a free consultation.
3 Beds
3 Baths
1,296 SqFt
SOLD DATE : 07/31/2019
Key Details
Sold Price $399,700
Property Type Single Family Home
Sub Type Twin/Semi-Detached
Listing Status Sold
Purchase Type For Sale
Square Footage 1,296 sqft
Price per Sqft $308
Subdivision Narberth
MLS Listing ID PAMC609292
Sold Date 07/31/19
Style Traditional
Bedrooms 3
Full Baths 1
Half Baths 2
HOA Y/N N
Abv Grd Liv Area 1,296
Originating Board BRIGHT
Year Built 1977
Annual Tax Amount $5,358
Tax Year 2019
Lot Size 5,885 Sqft
Acres 0.14
Lot Dimensions 12.00 x 0.00
Property Description
This lovely twin home has a large wrap around yard (.14 acres) and a driveway with parking for 2+cars and sits at the dead end of a quiet tree-lined street. Enter through the new front storm door and enter front door into the entry foyer with coat closet. The sunny living room features a wood burning fireplace. There is a formal dining room, or you can choose to dine in the large eat-in kitchen or in the beautiful 3 season sun room. The large updated eat-in Kitchen includes a new(2016) Samsung stainless range, new(2017) Samsung stainless over range microwave and new(2017)Samsung stainless dishwasher, side-by-side refrigerator, along with new granite counter tops, new flooring, white painted wood cabinetry with brushed metal handles and knobs, , new D shape under mount sink with new hands free sensor faucet/sprayer MOEN Essie. The kitchen has a closet pantry which also houses the first-floor laundry. The 1st floor also has a powder room which was recently updated with a white cultured marble top new vanity, new Kohler faucets, dual flush all in one toilet and is freshly painted. Through the kitchen door find an enclosed three season sun room, (roof was replaced in 2016), with walls of windows, beautiful views and direct access, via door leading to stairs, to your huge private yard, perfect for a swing-set, play equipment and a patio for outdoor enjoyment. The 2nd level offers a large Master Bedroom, (currently the children s room) with generous custom Closet Maid closet space, (2) additional Bedrooms with Closet Maid closets. The hall bath is a fully tiled bathroom has a tub/shower combo with Kohler 3 setting shower head. The day-lit walk-out lower level has full height ceilings and is ready to be finished into the perfect playroom, man-cave, family room or home office and is already equipped with a powder room that could become a full bathroom. The basement has an installed French drain system and sump pump. The house is wired for access to both Verizon and Comcast. This wonderful home is a short walk to town for the train to center city, games and July 4th fireworks at the Narberth Playground, the Library, the Post Office, shopping, dining and movie theater as well as close to the Narberth and Wynnewood grocery stores and shopping areas. Easy access to all routes into Philadelphia or out to the suburbs.
Location
State PA
County Montgomery
Area Narberth Boro (10612)
Zoning R2
Rooms
Other Rooms Living Room, Dining Room, Bedroom 3, Kitchen, Basement, Foyer, Bedroom 1, Bathroom 1, Bathroom 2, Half Bath, Screened Porch
Basement Full
Interior
Heating Forced Air
Cooling Central A/C, Dehumidifier, Ceiling Fan(s), Programmable Thermostat
Fireplaces Number 1
Heat Source Oil
Exterior
Garage Spaces 4.0
Waterfront N
Water Access N
Roof Type Shingle,Flat
Accessibility None
Parking Type Driveway
Total Parking Spaces 4
Garage N
Building
Story 2
Sewer Public Sewer
Water Public
Architectural Style Traditional
Level or Stories 2
Additional Building Above Grade, Below Grade
New Construction N
Schools
Elementary Schools Belmont Hills
Middle Schools Welsh Valley
High Schools Lower Merion
School District Lower Merion
Others
Pets Allowed N
Senior Community No
Tax ID 12-00-00451-491
Ownership Fee Simple
SqFt Source Assessor
Acceptable Financing Cash, Conventional, FHA, VA
Listing Terms Cash, Conventional, FHA, VA
Financing Cash,Conventional,FHA,VA
Special Listing Condition Standard
Read Less Info
Want to know what your home might be worth? Contact us for a FREE valuation!

Our team is ready to help you sell your home for the highest possible price ASAP

Bought with Cynthia M Ridgway • BHHS Fox & Roach-Haverford

“Molly's job is to find and attract mastery-based agents to the office, protect the culture, and make sure everyone is happy! ”






