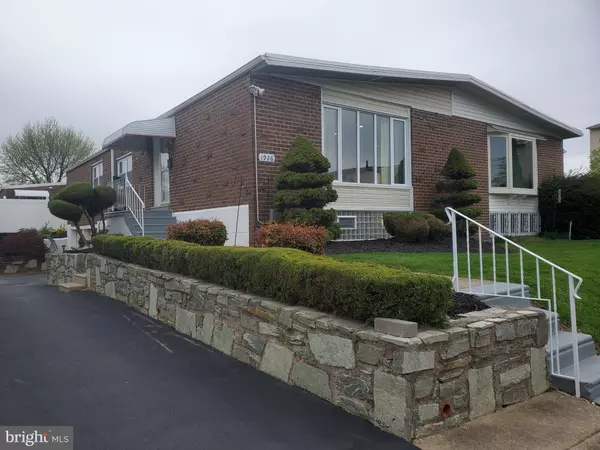$311,000
$311,000
For more information regarding the value of a property, please contact us for a free consultation.
3 Beds
3 Baths
1,440 SqFt
SOLD DATE : 08/09/2019
Key Details
Sold Price $311,000
Property Type Single Family Home
Sub Type Twin/Semi-Detached
Listing Status Sold
Purchase Type For Sale
Square Footage 1,440 sqft
Price per Sqft $215
Subdivision Bustleton
MLS Listing ID PAPH791238
Sold Date 08/09/19
Style Ranch/Rambler
Bedrooms 3
Full Baths 2
Half Baths 1
HOA Y/N N
Abv Grd Liv Area 1,440
Originating Board BRIGHT
Year Built 1960
Annual Tax Amount $3,122
Tax Year 2020
Lot Size 4,312 Sqft
Acres 0.1
Lot Dimensions 38.33 x 112.50
Property Description
Come check out this completely remodeled from top to bottom twin rancher home on a quite dead end street with great landscape and curb appeal in the desirable far northeast section of Philadelphia. This wonderful home is complete with an open concept, with cherry hardwood floors in living room matching the self closing cherry wood cabinetry in the kitchen. Kitchen also includes granite counter tops, granite center island and a granite peninsula. Stainless steel appliances with a self cleaning oven. The kitchen / dining area is equipped with a eye catching accent wall with a built in LED colored light up waterfall. As you take a walk down the hallway leaving the dining area there is a spectacular full bathroom with floor to ceiling tile and crown molding with a half glass shower door. If you keep going down the hallway there is a single bedroom that is fully carpeted. Finally when you get to the end of the hallway you reach the master bedroom that is very spacious and is equipped with crown molding a ceiling fan and his and her closet. The master bathroom is magnificent also with floor to ceiling tile and an oversized shower that is all glass with a granite half moon seat. The vanity is self closing matching the bathroom in the hallway. The master bedroom has sliding glass doors that lead out to a giant trek deck with patio furniture seated next to 2 fire pits. The lounge chairs are positioned in front of the beautiful above ground pool that is secluded by white vinyl fencing. You can also enter this oasis from the out side entrance. Once you get done taking a dip in the pool you can go down stairs to the large fully finished basement for entertainment. This basement also includes the third bedroom along with access to the separated laundry room and half bath. Through the laundry room you can enter the oversized 2 car garage that is remote controlled to open and close by your finger tips.When you open the garage you see your off street driveway parking.COME TAKE A LOOK AT THIS ONE OF A KIND MASTER PIECE, THIS HOME WILL NOT LAST LONG!!!
Location
State PA
County Philadelphia
Area 19116 (19116)
Zoning RSA2
Rooms
Other Rooms Living Room, Dining Room, Primary Bedroom, Bedroom 3, Kitchen, Basement, Bedroom 1, Laundry, Bathroom 1, Primary Bathroom, Half Bath
Basement Fully Finished
Main Level Bedrooms 2
Interior
Heating Hot Water
Cooling Central A/C
Flooring Hardwood, Ceramic Tile, Carpet
Equipment Negotiable
Fireplace N
Heat Source Electric
Laundry Basement
Exterior
Garage Basement Garage, Built In, Garage - Side Entry, Garage Door Opener, Inside Access, Oversized
Garage Spaces 2.0
Pool Above Ground, Fenced
Waterfront N
Water Access N
Roof Type Flat,Rubber
Accessibility None
Parking Type Attached Garage, Driveway, On Street
Attached Garage 2
Total Parking Spaces 2
Garage Y
Building
Story 2
Sewer Public Sewer
Water Public
Architectural Style Ranch/Rambler
Level or Stories 2
Additional Building Above Grade, Below Grade
New Construction N
Schools
School District The School District Of Philadelphia
Others
Senior Community No
Tax ID 582036100
Ownership Fee Simple
SqFt Source Estimated
Security Features Exterior Cameras,Security System
Acceptable Financing Cash, Conventional, FHA, VA
Listing Terms Cash, Conventional, FHA, VA
Financing Cash,Conventional,FHA,VA
Special Listing Condition Standard
Read Less Info
Want to know what your home might be worth? Contact us for a FREE valuation!

Our team is ready to help you sell your home for the highest possible price ASAP

Bought with Donna Brooks • RE LINC Real Estate Group, LLC

“Molly's job is to find and attract mastery-based agents to the office, protect the culture, and make sure everyone is happy! ”






