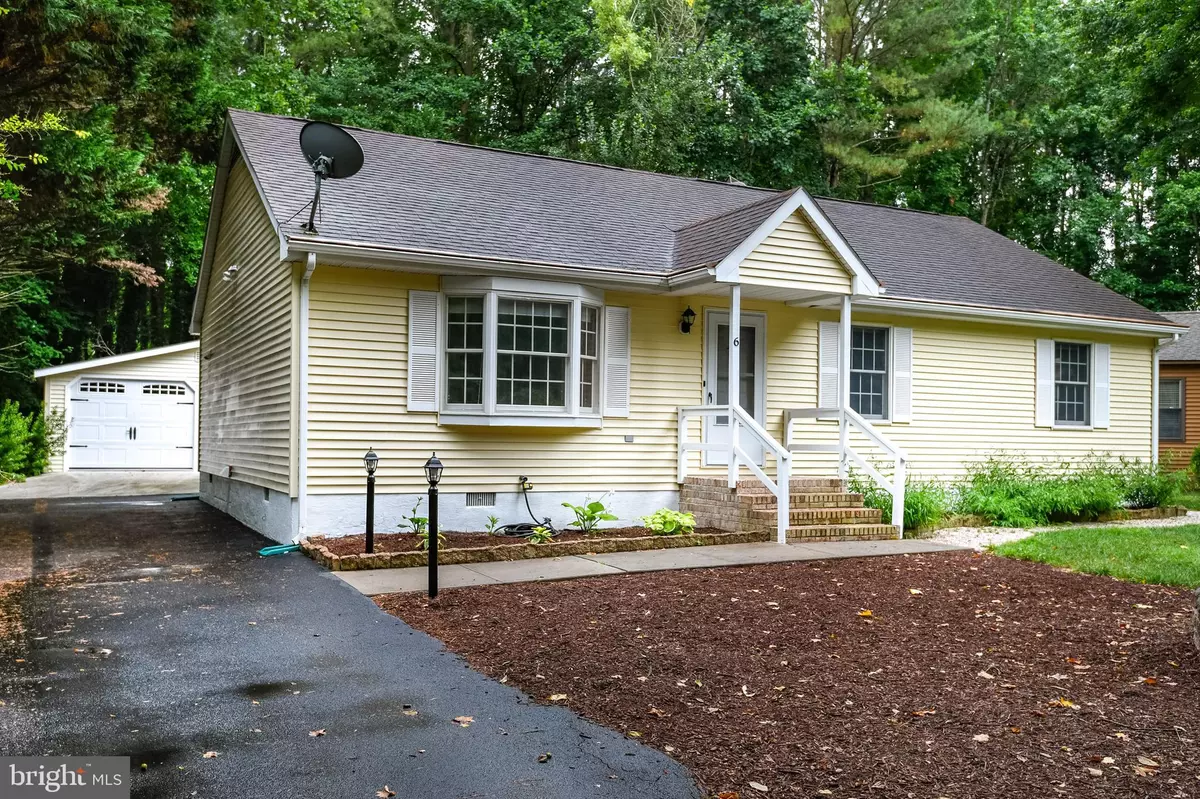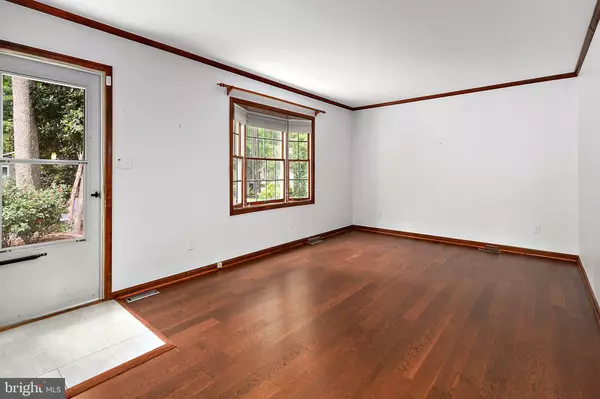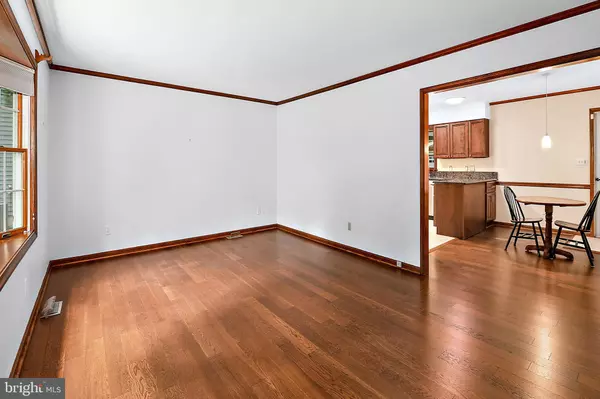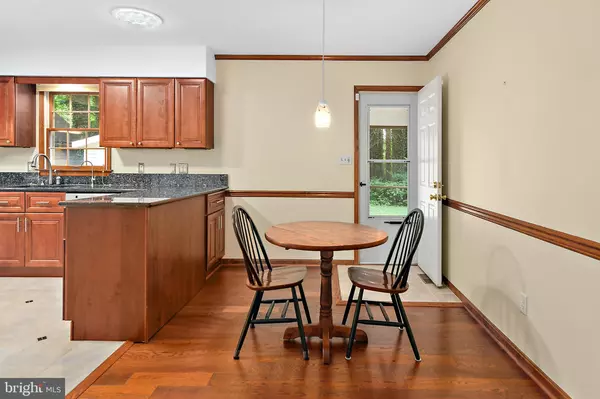$235,000
$249,999
6.0%For more information regarding the value of a property, please contact us for a free consultation.
3 Beds
2 Baths
1,344 SqFt
SOLD DATE : 08/09/2019
Key Details
Sold Price $235,000
Property Type Single Family Home
Sub Type Detached
Listing Status Sold
Purchase Type For Sale
Square Footage 1,344 sqft
Price per Sqft $174
Subdivision Ocean Pines - Pinehurst
MLS Listing ID MDWO107750
Sold Date 08/09/19
Style Ranch/Rambler
Bedrooms 3
Full Baths 2
HOA Fees $82/ann
HOA Y/N Y
Abv Grd Liv Area 1,344
Originating Board BRIGHT
Year Built 1989
Annual Tax Amount $1,704
Tax Year 2018
Lot Size 9,750 Sqft
Acres 0.22
Property Description
This meticulously maintained home on a quiet cul-de-sac is ready for YOU to move in!! Everything from the engineered hard wood floors, to the granite counter tops in the kitchen, and bathroom vanities prove that no corners were cut when upgrades were done. The kitchen boasts not just granite counter tops but stainless-steel refrigerator, dishwasher, and stove hood. Make sure not to overlook the Solar Tube located in the kitchen to assist in bringing natural light into the kitchen. In each of the bathrooms they have porcelain tile along with the already mentioned granite vanity tops. Concerned with the age of the roof, don t be. Both the roof and HVAC were recently replaced. The heat pump is a duel fuel unit for added efficiency. The heat pump runs until it reaches 40 degrees and then switches to an owner owned hidden propane tank and continues to heat the home. The attic is a floored storage paradise. There are not too many attics that compare in available space in a home of this size!! Carpet pads are also hypoallergenic! You can t miss the detached heated and cooled two car garage that can be used for your classic car, hot rod, motorcycle and still have enough room for storage and another car. This home wont last long, so make sure you dont miss out!!
Location
State MD
County Worcester
Area Worcester Ocean Pines
Zoning R-2
Rooms
Main Level Bedrooms 3
Interior
Interior Features Attic, Breakfast Area, Carpet, Solar Tube(s), Upgraded Countertops, Wood Floors
Heating Heat Pump - Gas BackUp
Cooling Central A/C
Fireplace N
Heat Source Electric, Propane - Owned
Exterior
Parking Features Additional Storage Area
Garage Spaces 2.0
Water Access N
Roof Type Architectural Shingle
Accessibility None
Total Parking Spaces 2
Garage Y
Building
Story 1
Sewer Public Sewer
Water Public
Architectural Style Ranch/Rambler
Level or Stories 1
Additional Building Above Grade
New Construction N
Schools
Elementary Schools Showell
Middle Schools Stephen Decatur
High Schools Stephen Decatur
School District Worcester County Public Schools
Others
Senior Community No
Tax ID 03073130
Ownership Fee Simple
SqFt Source Estimated
Acceptable Financing Cash, Conventional, FHA, VA
Listing Terms Cash, Conventional, FHA, VA
Financing Cash,Conventional,FHA,VA
Special Listing Condition Standard
Read Less Info
Want to know what your home might be worth? Contact us for a FREE valuation!

Our team is ready to help you sell your home for the highest possible price ASAP

Bought with Anna Montgomery • Long & Foster Real Estate, Inc.
“Molly's job is to find and attract mastery-based agents to the office, protect the culture, and make sure everyone is happy! ”






