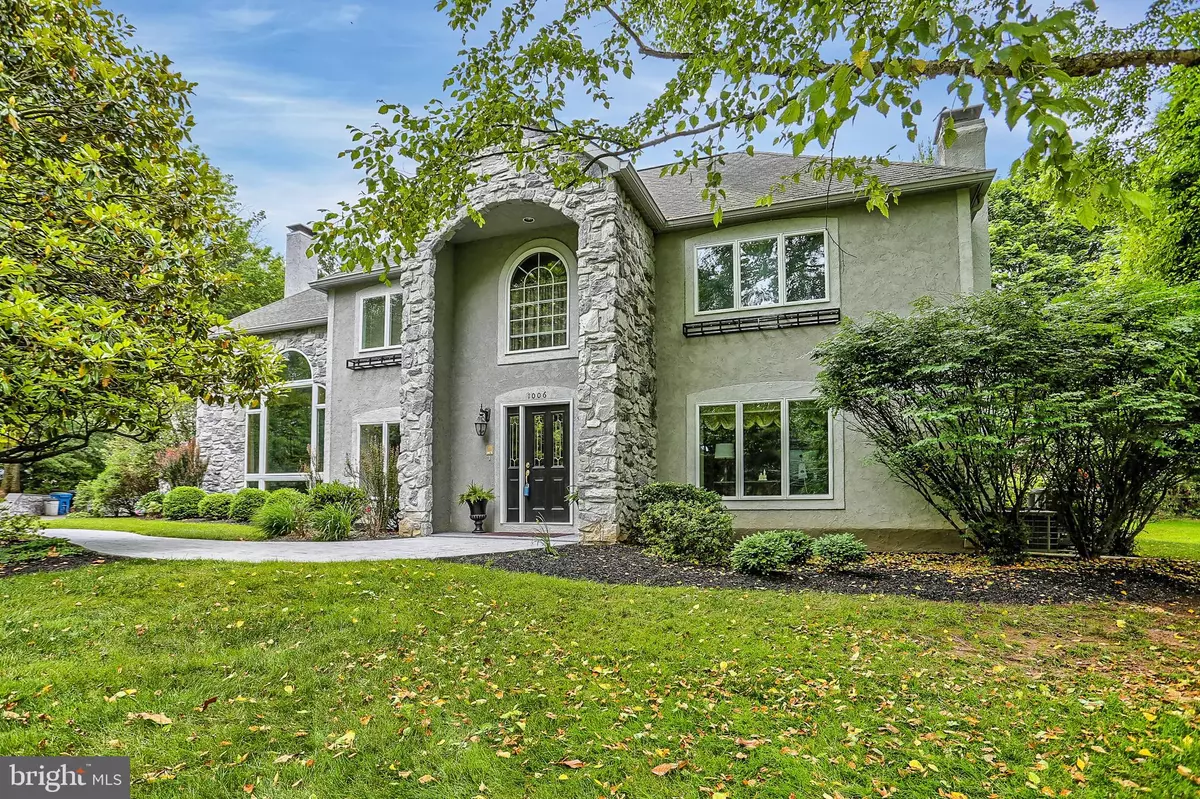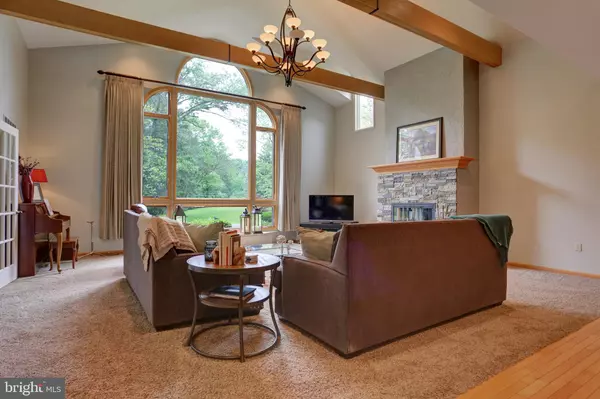$490,000
$499,000
1.8%For more information regarding the value of a property, please contact us for a free consultation.
4 Beds
4 Baths
4,217 SqFt
SOLD DATE : 08/09/2019
Key Details
Sold Price $490,000
Property Type Single Family Home
Sub Type Detached
Listing Status Sold
Purchase Type For Sale
Square Footage 4,217 sqft
Price per Sqft $116
Subdivision Waseka Estates
MLS Listing ID PACB114032
Sold Date 08/09/19
Style Contemporary
Bedrooms 4
Full Baths 3
Half Baths 1
HOA Y/N N
Abv Grd Liv Area 4,217
Originating Board BRIGHT
Year Built 1976
Annual Tax Amount $7,466
Tax Year 2020
Lot Size 1.020 Acres
Acres 1.02
Property Description
This is a rare find! Serene and quiet describes this one acre rural setting where you will find a gorgeous home. The home was built in 1976 with a major addition and renovation in 1995. The spacious floor plan boasts a dramatic great room with 16' ceilings, Palladiam windows and fireplace. The kitchen has quartz counters and all new appliances, a breakfast nook and a breakfast bar overlooking the back yard. Enjoy your morning coffee from the sunroom while reflecting on the beauty of the outdoors. The master suite has built-ins, a window seat, 10' ceilings and an adjacent sitting room with a gas fireplace, Also a master bath and WIC. Three other bedrooms share two full baths. The basement has a finished game room and exercise room. There is no shortage of cabinets and closets. Three car side entry garage. There is plenty of space for entertaining and hosting large gatherings. This one needs a new owner who will love it as the sellers do.
Location
State PA
County Cumberland
Area Upper Allen Twp (14442)
Zoning RESIDENTIAL
Rooms
Other Rooms Dining Room, Primary Bedroom, Bedroom 2, Bedroom 3, Bedroom 4, Kitchen, Game Room, Exercise Room, Great Room, Laundry, Mud Room, Office, Bathroom 1, Bathroom 2, Primary Bathroom
Basement Interior Access
Interior
Interior Features Built-Ins, Double/Dual Staircase, Formal/Separate Dining Room, Kitchen - Table Space, Primary Bath(s), Recessed Lighting, Upgraded Countertops, Walk-in Closet(s), Water Treat System
Heating Forced Air, Heat Pump(s)
Cooling Central A/C
Fireplaces Number 3
Fireplaces Type Gas/Propane, Wood, Mantel(s)
Equipment Built-In Microwave, Dishwasher, Disposal, Dryer - Electric, Indoor Grill, Freezer, Oven - Double, Oven/Range - Electric, Refrigerator, Stainless Steel Appliances, Washer, Water Heater
Fireplace Y
Window Features Replacement
Appliance Built-In Microwave, Dishwasher, Disposal, Dryer - Electric, Indoor Grill, Freezer, Oven - Double, Oven/Range - Electric, Refrigerator, Stainless Steel Appliances, Washer, Water Heater
Heat Source Electric, Oil
Laundry Main Floor
Exterior
Garage Garage - Side Entry
Garage Spaces 9.0
Waterfront N
Water Access N
View Trees/Woods, Scenic Vista
Roof Type Architectural Shingle
Accessibility Other
Road Frontage Boro/Township
Parking Type Driveway, Attached Garage
Attached Garage 3
Total Parking Spaces 9
Garage Y
Building
Story 2
Sewer On Site Septic
Water Well
Architectural Style Contemporary
Level or Stories 2
Additional Building Above Grade, Below Grade
New Construction N
Schools
Elementary Schools Upper Allen
Middle Schools Mechanicsburg
High Schools Mechanicsburg Area
School District Mechanicsburg Area
Others
Senior Community No
Tax ID 42-30-2120-042
Ownership Fee Simple
SqFt Source Assessor
Acceptable Financing Cash, Conventional, VA
Listing Terms Cash, Conventional, VA
Financing Cash,Conventional,VA
Special Listing Condition Standard
Read Less Info
Want to know what your home might be worth? Contact us for a FREE valuation!

Our team is ready to help you sell your home for the highest possible price ASAP

Bought with MATTHEW J. HEALEY • RSR, REALTORS, LLC

“Molly's job is to find and attract mastery-based agents to the office, protect the culture, and make sure everyone is happy! ”






