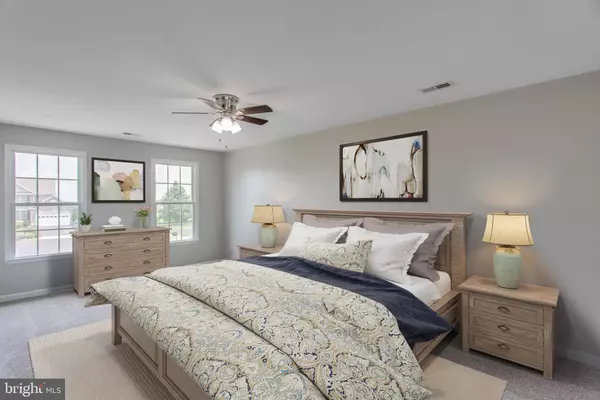$350,000
$350,000
For more information regarding the value of a property, please contact us for a free consultation.
4 Beds
3 Baths
2,444 SqFt
SOLD DATE : 08/09/2019
Key Details
Sold Price $350,000
Property Type Single Family Home
Sub Type Detached
Listing Status Sold
Purchase Type For Sale
Square Footage 2,444 sqft
Price per Sqft $143
Subdivision North Ridge
MLS Listing ID VACU138776
Sold Date 08/09/19
Style Colonial
Bedrooms 4
Full Baths 2
Half Baths 1
HOA Fees $47/mo
HOA Y/N Y
Abv Grd Liv Area 2,444
Originating Board BRIGHT
Year Built 2006
Annual Tax Amount $1,870
Tax Year 2018
Lot Size 0.570 Acres
Acres 0.57
Property Description
This lovely 4bdrm colonial home in Northridge Community is nestled comfortably on a spacious cul-de-sac lot with mountain, sunrise, and sunset views! Freshly painted throughout, new wood flooring on main level and new carpeting on bedroom level, whole house water system. Enjoy the quick drive to traditional shopping as well as to the historic village of Culpeper with quaint shops and restaurants. Ideal location to schools, and points north & south. Easy to add 5th bedroom and full bath in level walkout basement. Huge backyard!
Location
State VA
County Culpeper
Zoning R2
Rooms
Other Rooms Living Room, Dining Room, Primary Bedroom, Bedroom 2, Bedroom 3, Bedroom 4, Kitchen, Family Room, Basement, Primary Bathroom
Basement Full, Unfinished, Rough Bath Plumb, Walkout Level, Improved, Partially Finished, Rear Entrance, Space For Rooms, Windows
Interior
Interior Features Ceiling Fan(s), Recessed Lighting, Crown Moldings, Wood Floors, Dining Area, Family Room Off Kitchen, Floor Plan - Open, Kitchen - Eat-In, Kitchen - Island, Primary Bath(s), Pantry, Soaking Tub, Walk-in Closet(s), Breakfast Area, Carpet
Hot Water Natural Gas
Heating Forced Air
Cooling Heat Pump(s)
Flooring Carpet, Hardwood, Vinyl
Fireplaces Number 1
Fireplaces Type Fireplace - Glass Doors, Gas/Propane
Equipment Built-In Microwave, Disposal, Dishwasher, Refrigerator, Icemaker, Stove, Stainless Steel Appliances
Fireplace Y
Appliance Built-In Microwave, Disposal, Dishwasher, Refrigerator, Icemaker, Stove, Stainless Steel Appliances
Heat Source Electric
Exterior
Exterior Feature Patio(s)
Garage Garage - Front Entry, Garage Door Opener
Garage Spaces 2.0
Waterfront N
Water Access N
Accessibility None
Porch Patio(s)
Parking Type Attached Garage, Driveway
Attached Garage 2
Total Parking Spaces 2
Garage Y
Building
Lot Description Backs - Open Common Area, Cul-de-sac
Story 3+
Sewer Public Sewer
Water Public
Architectural Style Colonial
Level or Stories 3+
Additional Building Above Grade, Below Grade
Structure Type Tray Ceilings
New Construction N
Schools
School District Culpeper County Public Schools
Others
Senior Community No
Tax ID 41-M-4- -130
Ownership Fee Simple
SqFt Source Estimated
Security Features Electric Alarm
Special Listing Condition Standard
Read Less Info
Want to know what your home might be worth? Contact us for a FREE valuation!

Our team is ready to help you sell your home for the highest possible price ASAP

Bought with Christine Duvall • CENTURY 21 New Millennium

“Molly's job is to find and attract mastery-based agents to the office, protect the culture, and make sure everyone is happy! ”






