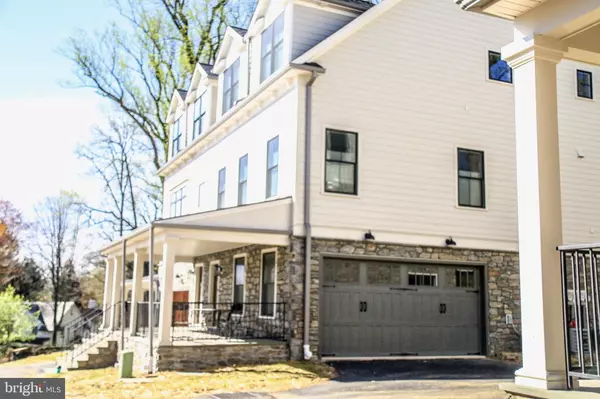$942,500
$942,500
For more information regarding the value of a property, please contact us for a free consultation.
3 Beds
7 Baths
3,000 SqFt
SOLD DATE : 08/09/2019
Key Details
Sold Price $942,500
Property Type Townhouse
Sub Type End of Row/Townhouse
Listing Status Sold
Purchase Type For Sale
Square Footage 3,000 sqft
Price per Sqft $314
Subdivision Price Crossing
MLS Listing ID 1006270026
Sold Date 08/09/19
Style Contemporary
Bedrooms 3
Full Baths 3
Half Baths 4
HOA Fees $260/mo
HOA Y/N Y
Abv Grd Liv Area 3,000
Originating Board TREND
Year Built 2018
Tax Year 2018
Property Description
New Construction by Sposato Homes in Narberth! This is the GORGEOUS Model Home! 2 Blocks to Narberth Playground. Short walk to Shops, Restaurants and Train. Gorgeous Model, End Unit with Front Porch Rear Deck and sliders to patio and rear yard area- 9 New luxury townhouses in walkable Narberth! Sposato Homes presents "Price Crossing" a limited townhouse community located in a quiet setting in Narberth Borough. Three sets of three townhouses will be available. Each home offers 3000 square feet of luxury living, including Spacious and open living areas, luxury kitchens with islands, and sumptuous Master Suites. This development was designed to blend in with the existing charm of Narberth homes. This home has a 2 car attached garage, a cozy covered porch and a large deck. One of the many upgrades included in this price is the Elevator. This fabulous model home is ready for you to make it your own! Assessment and taxes TBD
Location
State PA
County Montgomery
Area Narberth Boro (10612)
Zoning RES
Rooms
Other Rooms Living Room, Dining Room, Primary Bedroom, Bedroom 2, Kitchen, Family Room, Bedroom 1, Laundry, Attic
Interior
Interior Features Primary Bath(s), Kitchen - Island, Stall Shower, Breakfast Area
Hot Water Natural Gas
Heating Forced Air
Cooling Central A/C
Flooring Wood, Fully Carpeted, Tile/Brick
Fireplaces Number 1
Equipment Dishwasher, Disposal, Built-In Microwave, Exhaust Fan, Icemaker, Oven/Range - Gas, Range Hood, Refrigerator, Stainless Steel Appliances, Washer/Dryer Hookups Only, Water Heater
Fireplace Y
Window Features Energy Efficient
Appliance Dishwasher, Disposal, Built-In Microwave, Exhaust Fan, Icemaker, Oven/Range - Gas, Range Hood, Refrigerator, Stainless Steel Appliances, Washer/Dryer Hookups Only, Water Heater
Heat Source Natural Gas
Laundry Upper Floor
Exterior
Exterior Feature Deck(s), Porch(es), Patio(s)
Garage Garage - Side Entry, Garage Door Opener
Garage Spaces 4.0
Utilities Available Cable TV
Amenities Available None
Waterfront N
Water Access N
Roof Type Pitched,Shingle,Metal
Accessibility None, Elevator
Porch Deck(s), Porch(es), Patio(s)
Parking Type Attached Garage
Attached Garage 2
Total Parking Spaces 4
Garage Y
Building
Story 3+
Sewer Public Sewer
Water Public
Architectural Style Contemporary
Level or Stories 3+
Additional Building Above Grade
Structure Type 9'+ Ceilings
New Construction Y
Schools
Elementary Schools Belmont Hills
School District Lower Merion
Others
Pets Allowed Y
HOA Fee Include Common Area Maintenance,Ext Bldg Maint,Lawn Maintenance,Snow Removal,Management
Senior Community No
Ownership Other
Acceptable Financing Cash, Conventional
Horse Property N
Listing Terms Cash, Conventional
Financing Cash,Conventional
Special Listing Condition Standard
Pets Description Case by Case Basis
Read Less Info
Want to know what your home might be worth? Contact us for a FREE valuation!

Our team is ready to help you sell your home for the highest possible price ASAP

Bought with Amanda Diane Sanders • Berkshire Hathaway HomeServices Homesale Realty

“Molly's job is to find and attract mastery-based agents to the office, protect the culture, and make sure everyone is happy! ”






